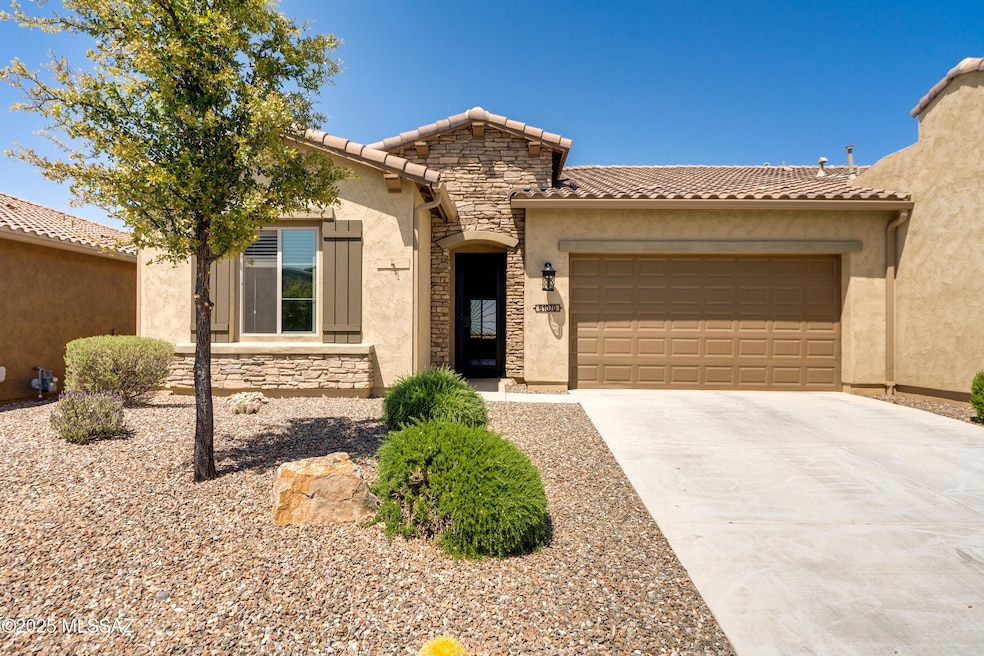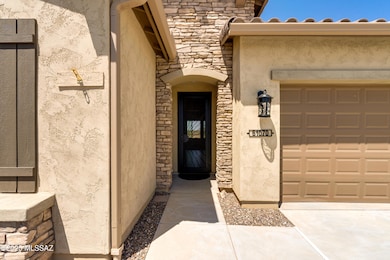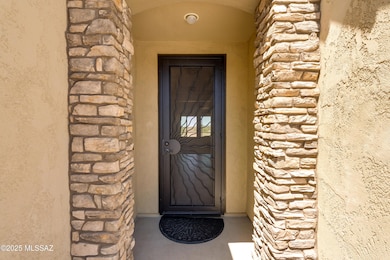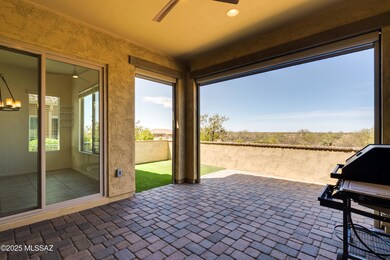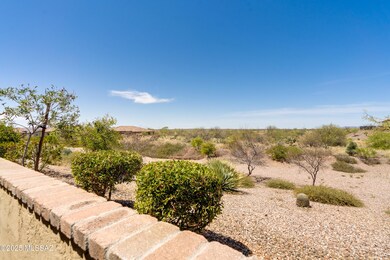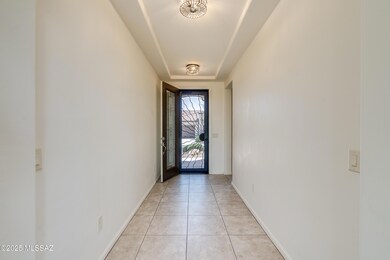
61070 E Slate Rd Oracle, AZ 85623
Estimated payment $3,031/month
Highlights
- Golf Course Community
- Spa
- Senior Community
- Fitness Center
- 2 Car Garage
- RV Parking in Community
About This Home
Contemporary 2BD/2BA (1,498 sq ft) VILLA on a PREMIUM VIEW LOT boasts a private brick paver patio not adjoined to neighbor's patio, full enclosure electric rolling sunshades, artificial turf lawn, gas BBQ, plus uncompromising High Desert views! Lovely brick facade entry and welcoming foyer hosting decorative security and glass entry doors plus recessed ceiling. Elongated foyer flows to an open concept plan showcasing walls of windows and distinct living and dining areas. Chef's kitchen hosts center island with breakfast bar, granite countertops with tiled backsplash, sleek black appliances and beautiful cabinetry with rollout shelves on base cabinets. Dining area with chandelier accesses sliding glass door to patio. Primary en-suite bedroom hosts a dual sink vanity, walk-in shower, custom
Townhouse Details
Home Type
- Townhome
Est. Annual Taxes
- $2,040
Year Built
- Built in 2018
Lot Details
- 3,960 Sq Ft Lot
- Lot Dimensions are 45' x 88'
- Lot includes common area
- Southeast Facing Home
- Gated Home
- Wrought Iron Fence
- Block Wall Fence
- Drip System Landscaping
- Artificial Turf
- Shrub
- Landscaped with Trees
HOA Fees
- $489 Monthly HOA Fees
Home Design
- Contemporary Architecture
- Frame With Stucco
- Tile Roof
Interior Spaces
- 1,498 Sq Ft Home
- 1-Story Property
- Built-In Desk
- Ceiling Fan
- Window Treatments
- Entrance Foyer
- Great Room
- Storage
- Desert Views
Kitchen
- Breakfast Bar
- Electric Range
- Microwave
- Dishwasher
- Kitchen Island
- Granite Countertops
- Disposal
Flooring
- Carpet
- Pavers
- Ceramic Tile
Bedrooms and Bathrooms
- 2 Bedrooms
- Split Bedroom Floorplan
- Walk-In Closet
- 2 Full Bathrooms
- Dual Vanity Sinks in Primary Bathroom
- Bathtub with Shower
- Shower Only
Laundry
- Laundry Room
- Dryer
- Washer
Home Security
Parking
- 2 Car Garage
- Parking Storage or Cabinetry
- Garage Door Opener
- Driveway
Accessible Home Design
- Doors with lever handles
- Level Entry For Accessibility
Eco-Friendly Details
- North or South Exposure
Outdoor Features
- Spa
- Covered patio or porch
Schools
- Ave B/1St Ave Elementary School
- Mountain Vista Middle School
- Canyon Del Oro High School
Utilities
- Forced Air Heating and Cooling System
- Heating System Uses Natural Gas
- Natural Gas Water Heater
- Water Softener
- High Speed Internet
- Satellite Dish
Community Details
Overview
- Senior Community
- Association fees include common area maintenance, gated community, street maintenance
- $400 HOA Transfer Fee
- Sb Ranch + Sb Villas Association
- Saddlebrooke Ranch Subdivision
- The community has rules related to deed restrictions
- RV Parking in Community
Amenities
- Clubhouse
- Recreation Room
Recreation
- Golf Course Community
- Tennis Courts
- Pickleball Courts
- Sport Court
- Racquetball
- Fitness Center
- Community Pool
- Community Spa
Security
- Security Service
- Fire and Smoke Detector
Map
Home Values in the Area
Average Home Value in this Area
Tax History
| Year | Tax Paid | Tax Assessment Tax Assessment Total Assessment is a certain percentage of the fair market value that is determined by local assessors to be the total taxable value of land and additions on the property. | Land | Improvement |
|---|---|---|---|---|
| 2025 | $2,040 | $35,638 | -- | -- |
| 2024 | $1,979 | $35,996 | -- | -- |
| 2023 | $2,134 | $27,791 | $3,960 | $23,831 |
| 2022 | $1,979 | $22,008 | $3,960 | $18,048 |
| 2021 | $2,014 | $19,046 | $0 | $0 |
| 2020 | $1,971 | $19,195 | $0 | $0 |
| 2019 | $352 | $6,336 | $0 | $0 |
| 2018 | $331 | $6,336 | $0 | $0 |
Property History
| Date | Event | Price | Change | Sq Ft Price |
|---|---|---|---|---|
| 04/16/2025 04/16/25 | For Sale | $425,000 | -- | $284 / Sq Ft |
Deed History
| Date | Type | Sale Price | Title Company |
|---|---|---|---|
| Quit Claim Deed | -- | None Listed On Document | |
| Quit Claim Deed | -- | -- | |
| Interfamily Deed Transfer | -- | Amrock Inc | |
| Interfamily Deed Transfer | -- | Amrock Inc | |
| Interfamily Deed Transfer | -- | None Available | |
| Interfamily Deed Transfer | -- | None Available | |
| Quit Claim Deed | -- | -- | |
| Quit Claim Deed | -- | -- | |
| Interfamily Deed Transfer | -- | Amrock Inc | |
| Interfamily Deed Transfer | -- | Amrock Inc | |
| Special Warranty Deed | $274,348 | Old Republic Title Company |
Mortgage History
| Date | Status | Loan Amount | Loan Type |
|---|---|---|---|
| Open | $290,500 | New Conventional | |
| Closed | $290,500 | Commercial | |
| Previous Owner | $263,450 | New Conventional | |
| Previous Owner | $261,400 | New Conventional | |
| Previous Owner | $261,400 | New Conventional | |
| Previous Owner | $252,000 | New Conventional | |
| Previous Owner | $219,450 | New Conventional |
Similar Homes in Oracle, AZ
Source: MLS of Southern Arizona
MLS Number: 22510759
APN: 305-14-815
- 61078 E Shale Rd
- 60997 E Slate Rd
- 30797 S Opal Dr
- 61118 E Flint Dr
- 61111 E Flint Dr
- 61259 E Shale Rd
- 61322 E Happy Jack Trail
- 61217 E Arbor Basin Rd
- 61388 E Happy Jack Trail
- 30727 S Blue Granite Ln
- 61400 E Limestone St
- 61531 E Marble Dr
- 31226 S One Horse Ln
- 61468 E Travertine St
- 61663 E Talc St
- 61706 E Marble Dr
- 31547 S Misty Basin Rd
- 61625 E Travertine St
- 60982 E Arroyo Grande Dr
- 61636 E Happy Jack Trail
