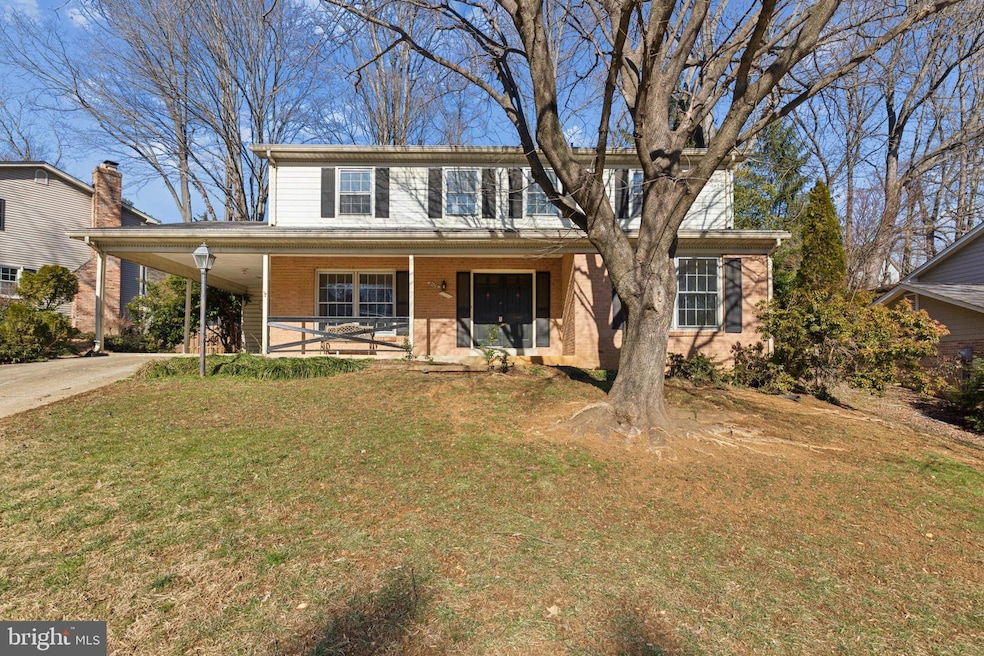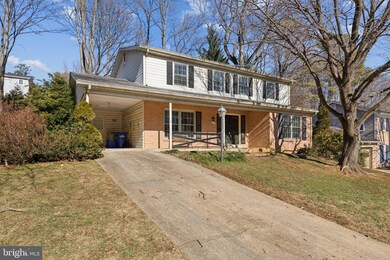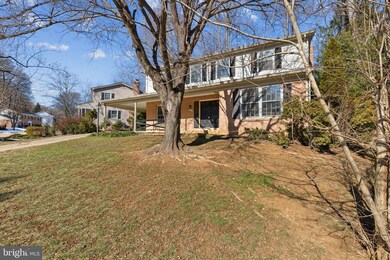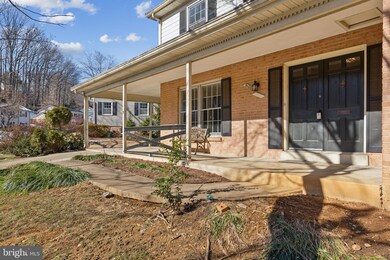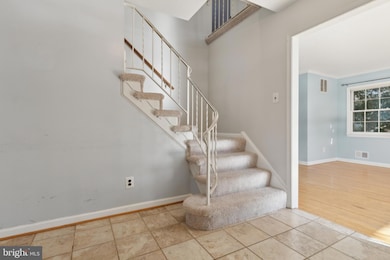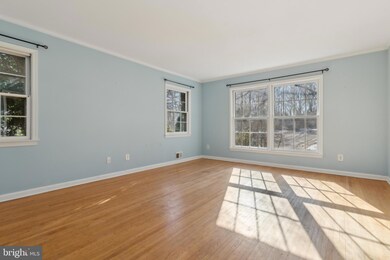
6108 Larstan Dr Alexandria, VA 22312
Estimated payment $5,044/month
Highlights
- View of Trees or Woods
- Colonial Architecture
- Wood Flooring
- Open Floorplan
- Wooded Lot
- 2-minute walk to Glen Hills Park
About This Home
“Back on market due to lender delay with loan assumption—no fault of the home. Well-qualified buyer withdrew after extended timeline was disclosed by the bank (6–12 months). Don’t miss this second chance!”
Tired of the commute? Want something priced below market that welcomes someone with a vision and willing to put in some sweat equity? Then 6108 Larstan Dr, might be the right place. The basement is unfinished with lots of potential to add value. This charming 3-level single-family is located in the desirable Heywood Glen subdivision in the heart of Alexandria, VA. With 3405 total square feet on 3 levels with large spacious living areas.
The main level features an updated kitchen with recessed lighting and space for a wine cabinet, perfect for entertaining. Walkout from updated sliding glass door to the private backyard and cement patio, ideal for outdoor enjoyment. The living room boasts wood floors and upgraded foyer with stylish tile. The washer and dryer in the main level laundry room and extra refrigerator, both convey. The refrigerator was updated in 2022.
Upstairs, you’ll find four well-sized bedrooms, including a large primary suite with two closets for ample storage. The upper level also includes two updated bathrooms, each offering modern finishes and generous space. The addition of a ceiling fan in the hallway helps ensure comfort throughout the level.
The unfinished basement has potential for additional living space. Whether you envision a home theater, gym, or additional rooms, the possibilities are endless. A dedicated area of the basement could easily be transformed into a wine cellar with additional storage. The furnace and air conditioning have been updated, and the basement has been fully waterproofed with structural repairs, all backed by a transferable warranty for peace of mind.
Outside, the fully fenced backyard provides both privacy and security, offering a great space for pets, play, or gardening. The home also includes solar panels for the water heater, sold as-is.
Located minutes from shopping, dining, and entertainment in Shirlington, as well as major transportation hubs like Reagan National Airport, Pentagon, and downtown Washington, DC offering the perfect combination of suburban tranquility and urban convenience. Enjoy easy access and walk to nearby parks, including Glen Hills Park, Dora Kelley Nature Park, Holmes Run, and Parklawn Pool. Commuters will appreciate the proximity to three metro and rail stations—Van Dorn Street, King Street-Old Town, and Braddock Road—each within 1.5 to 4 miles for quick access to the city.
Enjoy a perfect balance of some modern updates and classic charm perfect for the visionary at this price. Don’t miss your opportunity to call this home!
Home Details
Home Type
- Single Family
Est. Annual Taxes
- $8,623
Year Built
- Built in 1969
Lot Details
- 9,243 Sq Ft Lot
- Wooded Lot
- Backs to Trees or Woods
- Property is in good condition
- Property is zoned 131
Home Design
- Colonial Architecture
- Block Foundation
- Stucco
Interior Spaces
- Property has 3 Levels
- Open Floorplan
- Fireplace Mantel
- Gas Fireplace
- Family Room
- Living Room
- Formal Dining Room
- Views of Woods
Kitchen
- Eat-In Country Kitchen
- Gas Oven or Range
- Stove
- Built-In Microwave
- Extra Refrigerator or Freezer
- Dishwasher
- Kitchen Island
- Disposal
Flooring
- Wood
- Ceramic Tile
Bedrooms and Bathrooms
- 4 Bedrooms
- En-Suite Primary Bedroom
Laundry
- Laundry on main level
- Dryer
- Washer
Unfinished Basement
- Sump Pump
- Space For Rooms
Parking
- 1 Parking Space
- 1 Attached Carport Space
Schools
- Parklawn Elementary School
- Holmes Middle School
- Annandale High School
Utilities
- Central Air
- Vented Exhaust Fan
- Hot Water Heating System
- Electric Water Heater
Community Details
- No Home Owners Association
- Heywood Glen Subdivision
Listing and Financial Details
- Tax Lot 76
- Assessor Parcel Number 0722 09 0076
Map
Home Values in the Area
Average Home Value in this Area
Tax History
| Year | Tax Paid | Tax Assessment Tax Assessment Total Assessment is a certain percentage of the fair market value that is determined by local assessors to be the total taxable value of land and additions on the property. | Land | Improvement |
|---|---|---|---|---|
| 2024 | $9,179 | $732,370 | $295,000 | $437,370 |
| 2023 | $8,969 | $743,410 | $295,000 | $448,410 |
| 2022 | $8,508 | $695,190 | $280,000 | $415,190 |
| 2021 | $8,413 | $675,910 | $263,000 | $412,910 |
| 2020 | $7,780 | $619,820 | $241,000 | $378,820 |
| 2019 | $7,851 | $624,520 | $241,000 | $383,520 |
| 2018 | $7,182 | $624,520 | $241,000 | $383,520 |
| 2017 | $7,007 | $567,430 | $225,000 | $342,430 |
| 2016 | $7,004 | $567,430 | $225,000 | $342,430 |
| 2015 | $6,379 | $533,550 | $207,000 | $326,550 |
| 2014 | $6,366 | $533,550 | $207,000 | $326,550 |
Property History
| Date | Event | Price | Change | Sq Ft Price |
|---|---|---|---|---|
| 03/28/2025 03/28/25 | Price Changed | $775,000 | -3.1% | $341 / Sq Ft |
| 01/30/2025 01/30/25 | For Sale | $800,000 | -- | $352 / Sq Ft |
Deed History
| Date | Type | Sale Price | Title Company |
|---|---|---|---|
| Warranty Deed | $499,900 | -- |
Mortgage History
| Date | Status | Loan Amount | Loan Type |
|---|---|---|---|
| Open | $50,000 | Credit Line Revolving | |
| Open | $430,683 | VA | |
| Closed | $464,550 | New Conventional | |
| Closed | $490,842 | FHA | |
| Closed | $474,905 | New Conventional | |
| Previous Owner | $250,000 | Credit Line Revolving |
Similar Homes in Alexandria, VA
Source: Bright MLS
MLS Number: VAFX2217834
APN: 0722-09-0076
- 1519 N Chambliss St
- 6211 Berlee Dr
- 6115 Everglades Dr
- 5867 Doris Dr
- 5840 Doris Place
- 6206 Yellowstone Dr
- 637 N Armistead St
- 525 N Armistead St Unit 101
- 525 N Armistead St Unit T2
- 523 N Armistead St Unit 201
- 519 N Armistead St Unit T1
- 509 N Armistead St Unit 302
- 500 Triadelphia Way
- 5931 Quantrell Ave Unit 201
- 3903 Cook St
- 6327 Everglades Dr
- 432 N Armistead St Unit T3
- 3817 Bell Manor Ct
- 6384 Lincolnia Rd
- 6202 Parkhill Dr
