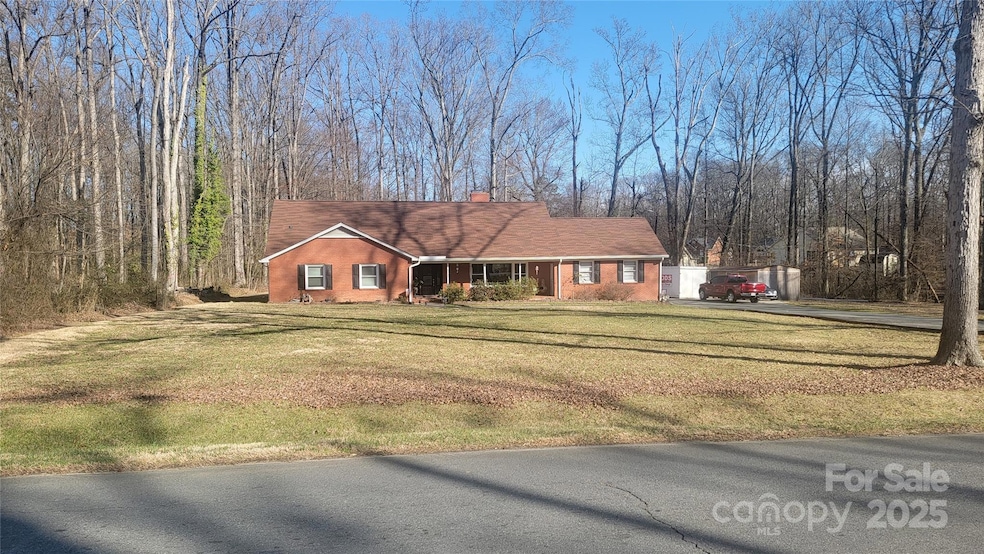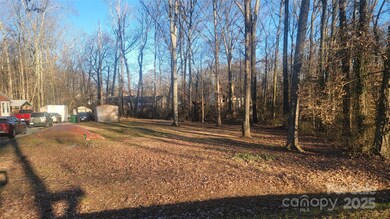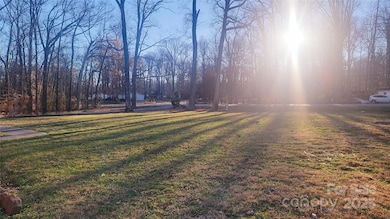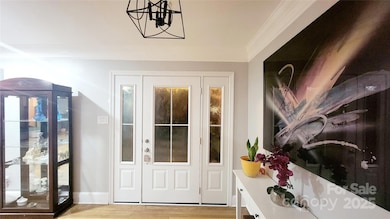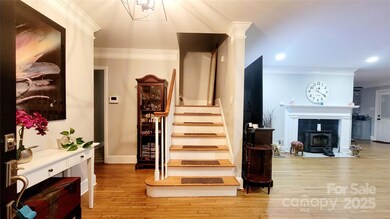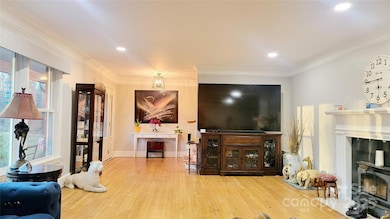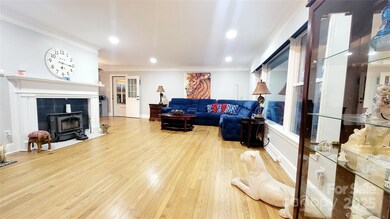
6108 Milhaven Ln Charlotte, NC 28269
Hamilton Circle NeighborhoodHighlights
- Open Floorplan
- Wooded Lot
- Wood Flooring
- Private Lot
- 1.5-Story Property
- Covered patio or porch
About This Home
As of March 2025Welcome Homeowners and Investors!
Presenting this exquisite multigenerational, remodeled 5-bedroom, 3-bathroom, 1.5-story, ranch-style home with basement, ideally located just minutes from uptown, CLT D. Airport, I-77, and I-85. Whether you seek a new residence or a lucrative investment, this property is the perfect choice!
This home has been beautifully renovated. The modern kitchen features granite countertops, stainless steel appliances, and stylish cabinets. The spacious, open concept living and dining rooms on the main floor seamlessly connect to the Primary Suite, which includes a luxurious/modern en-suite bathroom.
Primary bathroom is equipped with double sink vanities and elegantly tiled shower. Additionally, this home offers expansive front and rear yards, providing ample outdoor space for relaxation and entertainment.
Property and neighboring properties are zoned residential single and multifamily living.
Move-in ready, this remarkable home is not to be missed!
Last Agent to Sell the Property
Carolina Hustle Realty Brokerage Email: ctherealestatelady@gmail.com License #262293
Home Details
Home Type
- Single Family
Est. Annual Taxes
- $2,884
Year Built
- Built in 1956
Lot Details
- Private Lot
- Level Lot
- Open Lot
- Cleared Lot
- Wooded Lot
- Property is zoned N1-B
Parking
- 2 Car Attached Garage
- Detached Carport Space
- Garage Door Opener
- Driveway
- 2 Open Parking Spaces
Home Design
- 1.5-Story Property
- Composition Roof
- Wood Siding
- Four Sided Brick Exterior Elevation
Interior Spaces
- Open Floorplan
- Ceiling Fan
- Wood Burning Fireplace
- Insulated Windows
- Window Treatments
- Window Screens
- Living Room with Fireplace
Kitchen
- Electric Range
- Dishwasher
Flooring
- Wood
- Laminate
- Vinyl
Bedrooms and Bathrooms
- 3 Full Bathrooms
Laundry
- Laundry Room
- Washer and Electric Dryer Hookup
Partially Finished Basement
- Walk-Up Access
- Interior Basement Entry
- Sump Pump
- Crawl Space
Outdoor Features
- Covered patio or porch
- Shed
Schools
- Statesville Road Elementary School
- Ranson Middle School
- West Charlotte High School
Utilities
- Forced Air Heating and Cooling System
- Hot Water Heating System
- Heating System Uses Natural Gas
- Cable TV Available
Listing and Financial Details
- Assessor Parcel Number 041-213-44
Map
Home Values in the Area
Average Home Value in this Area
Property History
| Date | Event | Price | Change | Sq Ft Price |
|---|---|---|---|---|
| 03/20/2025 03/20/25 | Sold | $444,000 | +2.1% | $124 / Sq Ft |
| 02/20/2025 02/20/25 | For Sale | $435,000 | 0.0% | $122 / Sq Ft |
| 02/19/2025 02/19/25 | Off Market | $435,000 | -- | -- |
| 02/17/2025 02/17/25 | For Sale | $435,000 | -- | $122 / Sq Ft |
Tax History
| Year | Tax Paid | Tax Assessment Tax Assessment Total Assessment is a certain percentage of the fair market value that is determined by local assessors to be the total taxable value of land and additions on the property. | Land | Improvement |
|---|---|---|---|---|
| 2023 | $2,884 | $360,600 | $111,200 | $249,400 |
| 2022 | $2,383 | $233,900 | $46,600 | $187,300 |
| 2021 | $2,348 | $231,400 | $46,600 | $184,800 |
| 2020 | $2,308 | $228,100 | $46,600 | $181,500 |
| 2019 | $2,293 | $228,100 | $46,600 | $181,500 |
| 2018 | $1,557 | $113,100 | $23,800 | $89,300 |
| 2017 | $1,527 | $113,100 | $23,800 | $89,300 |
| 2016 | $1,517 | $113,100 | $23,800 | $89,300 |
| 2015 | $1,506 | $113,100 | $23,800 | $89,300 |
| 2014 | $2,509 | $190,500 | $31,700 | $158,800 |
Mortgage History
| Date | Status | Loan Amount | Loan Type |
|---|---|---|---|
| Open | $435,958 | New Conventional | |
| Previous Owner | $230,300 | VA | |
| Previous Owner | $137,182 | VA | |
| Previous Owner | $129,015 | VA | |
| Previous Owner | $76,000 | Purchase Money Mortgage |
Deed History
| Date | Type | Sale Price | Title Company |
|---|---|---|---|
| Warranty Deed | $444,000 | None Listed On Document | |
| Warranty Deed | $95,000 | None Available | |
| Warranty Deed | $130,000 | -- |
Similar Homes in Charlotte, NC
Source: Canopy MLS (Canopy Realtor® Association)
MLS Number: 4221098
APN: 041-213-44
- 6129 Sunbridge Ct
- 5701 Glenshire Ct
- 6239 Burmith Ave
- 4331 Hamilton Cir
- 4526 Austin Dekota Dr
- 5337 & 5329 Johoy Dr
- 3428 Orr St
- 2504 Juniper Dr
- 4242 Garvin Dr
- 2440 Mint Thistle Ct
- 4529 Esmeralda Dr
- 3541 Lake Rd
- 00 Collins St
- 2030 Helen Harper Ct
- 7109 N Mills Rd
- 7145 Capstan Terrace Unit A
- 4301 Perkins Rd
- 4226 Red Shed Ln
- 4437 Devonhill Ln
- 5310 Glenlea Walk Ln
