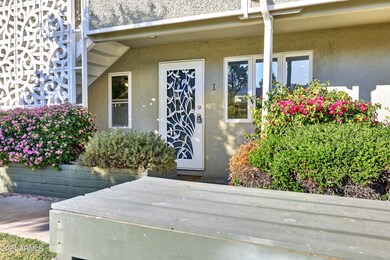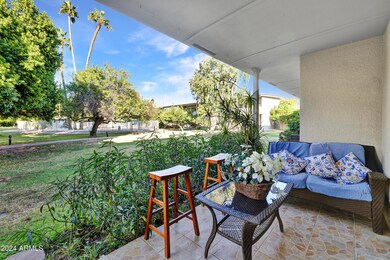
6108 N 12th Place Unit 4 Phoenix, AZ 85014
Camelback East Village NeighborhoodHighlights
- Granite Countertops
- Heated Community Pool
- Eat-In Kitchen
- Phoenix Coding Academy Rated A
- Covered patio or porch
- Refrigerated Cooling System
About This Home
As of February 2025Welcome to modern urban living at its finest! This beautifully remodeled first-floor residence, located in a tranquil, boutique community, offers the perfect blend of style, comfort, and convenience. Inside, the open-concept layout is enhanced by neutral tones, abundant natural light, and elegant plank-inspired flooring throughout.
One of the home's most appealing features is the thoughtful floor plan that includes two private, split primary suites—each with its own generous walk-in closet, expertly outfitted by California Closets. Both suites also enjoy access to re imagined bathrooms, where spa-inspired showers framed by quartz walls create a luxurious, retreat-like atmosphere. The kitchen is a true standout, boasting quartz countertops and stainless steel appliances. A spacious island provides extra prep space and a casual spot for morning coffee, while a generously sized pantry/storage room keeps everything neatly organized. Just beyond the main living area, step outside to your private patio that overlooks lush gardens, mature fruit-bearing trees, and the pool area, creating a peaceful sanctuary right in your backyard.
Beyond your door, this boutique complex offers a sparkling community pool where you can bask in the famous Phoenix sunshine year-round. With its central location, you'll be minutes from some of the city's best dining, shopping, and entertainment. Whether you're seeking a lock-and-leave getaway or a stylish primary residence, this turn-key home is ready to exceed every expectation!
Last Agent to Sell the Property
Russ Lyon Sotheby's International Realty License #SA662634000

Property Details
Home Type
- Condominium
Est. Annual Taxes
- $862
Year Built
- Built in 1964
Lot Details
- Two or More Common Walls
- Block Wall Fence
- Grass Covered Lot
HOA Fees
- $350 Monthly HOA Fees
Home Design
- Built-Up Roof
- Block Exterior
Interior Spaces
- 1,480 Sq Ft Home
- 1-Story Property
- Floors Updated in 2024
- Washer and Dryer Hookup
Kitchen
- Kitchen Updated in 2024
- Eat-In Kitchen
- Kitchen Island
- Granite Countertops
Bedrooms and Bathrooms
- 2 Bedrooms
- Bathroom Updated in 2024
- Primary Bathroom is a Full Bathroom
- 2 Bathrooms
Parking
- 1 Carport Space
- Assigned Parking
Accessible Home Design
- Grab Bar In Bathroom
- No Interior Steps
Schools
- Madison Rose Lane Elementary School
- Madison Meadows Middle School
- North High School
Utilities
- Refrigerated Cooling System
- Heating System Uses Natural Gas
- High Speed Internet
Additional Features
- Covered patio or porch
- Unit is below another unit
Listing and Financial Details
- Tax Lot 4
- Assessor Parcel Number 161-11-067
Community Details
Overview
- Association fees include insurance, sewer, ground maintenance, front yard maint, trash, water, roof replacement, maintenance exterior
- Orchard House Association, Phone Number (480) 650-7075
- Orchard House Condominium Subdivision
Recreation
- Heated Community Pool
Map
Home Values in the Area
Average Home Value in this Area
Property History
| Date | Event | Price | Change | Sq Ft Price |
|---|---|---|---|---|
| 02/27/2025 02/27/25 | Sold | $360,000 | -9.8% | $243 / Sq Ft |
| 12/13/2024 12/13/24 | For Sale | $399,000 | -- | $270 / Sq Ft |
Tax History
| Year | Tax Paid | Tax Assessment Tax Assessment Total Assessment is a certain percentage of the fair market value that is determined by local assessors to be the total taxable value of land and additions on the property. | Land | Improvement |
|---|---|---|---|---|
| 2025 | $862 | $7,493 | -- | -- |
| 2024 | $625 | $7,493 | -- | -- |
| 2023 | $625 | $7,360 | $1,470 | $5,890 |
| 2022 | $632 | $7,360 | $1,470 | $5,890 |
| 2021 | $677 | $15,060 | $3,010 | $12,050 |
| 2020 | $699 | $14,400 | $2,880 | $11,520 |
| 2019 | $675 | $12,460 | $2,490 | $9,970 |
| 2018 | $611 | $9,810 | $1,960 | $7,850 |
| 2017 | $731 | $7,360 | $1,470 | $5,890 |
| 2016 | $804 | $7,750 | $1,550 | $6,200 |
| 2015 | $747 | $6,430 | $1,280 | $5,150 |
Mortgage History
| Date | Status | Loan Amount | Loan Type |
|---|---|---|---|
| Open | $283,750 | New Conventional | |
| Previous Owner | $70,000 | Credit Line Revolving | |
| Previous Owner | $93,600 | Stand Alone First | |
| Previous Owner | $81,600 | New Conventional |
Deed History
| Date | Type | Sale Price | Title Company |
|---|---|---|---|
| Warranty Deed | $360,000 | Navi Title Agency | |
| Interfamily Deed Transfer | -- | None Available | |
| Warranty Deed | $81,600 | Security Title Agency |
Similar Homes in the area
Source: Arizona Regional Multiple Listing Service (ARMLS)
MLS Number: 6794175
APN: 161-11-067
- 6116 N 12th Place Unit 7
- 6118 N 12th Place Unit 2
- 1146 E Rovey Ave
- 1201 E Rose Ln Unit 2
- 6105 N 12th Way
- 1250 E Bethany Home Rd Unit 9
- 1320 E Bethany Home Rd Unit 33
- 1320 E Bethany Home Rd Unit 104
- 1320 E Bethany Home Rd Unit 24
- 5825 N 12th St Unit 3
- 1030 E Bethany Home Rd Unit 108
- 6223 N 12th St Unit 8
- 5812 N 12th St Unit 26
- 1400 E Bethany Home Rd Unit 27
- 1101 E Bethany Home Rd Unit 15
- 1328 E Pomelo Grove Ln
- 6301 N 12th St Unit 8
- 6221 N 13th Place
- 6312 N 13th St
- 6207 N 10th Way






