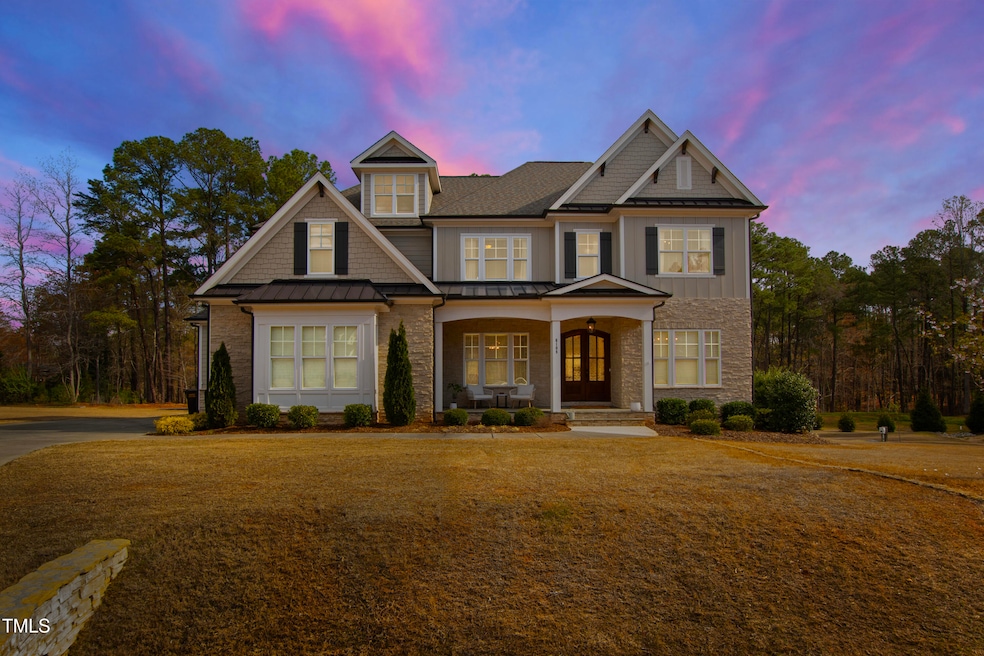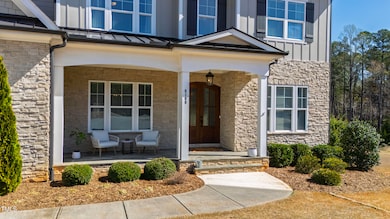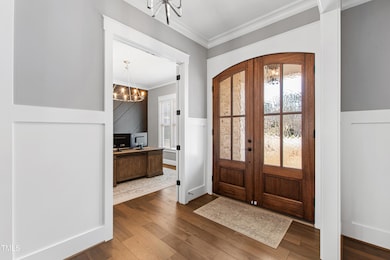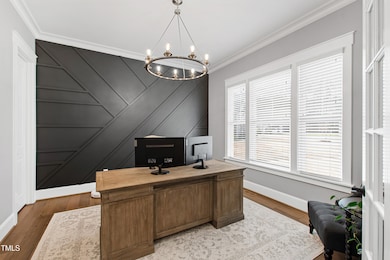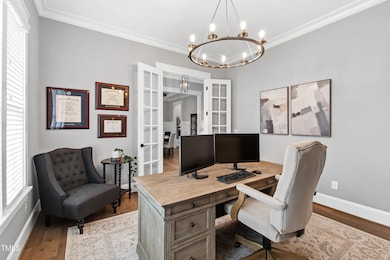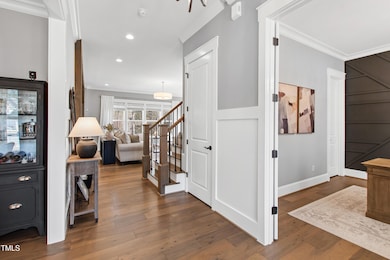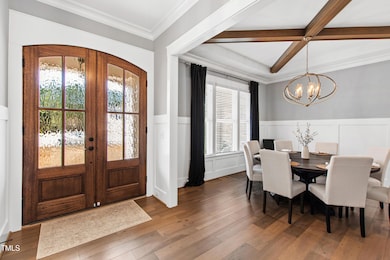
6108 Norwood Place Ct Raleigh, NC 27613
Estimated payment $8,137/month
Highlights
- Open Floorplan
- Deck
- Wood Flooring
- West Millbrook Middle School Rated A-
- Transitional Architecture
- Main Floor Bedroom
About This Home
This stunning custom-built home by ICG is perfectly nestled on a private, pool-ready lot of over one acre, offering luxury, comfort, and endless versatility. Thoughtfully designed with both functionality and elegance in mind, the home features a desirable first-floor guest suite with a private ensuite bath, along with a conveniently located study—ideal for working from home.
Rich hardwood floors flow throughout the main living areas, enhancing the home's warm and welcoming ambiance. The gourmet kitchen is a culinary masterpiece, showcasing quartz countertops, custom cabinetry, a ceiling-height tile backsplash, and a beautifully wrapped range hood. A spacious center island with breakfast bar and pendant lighting, dual ovens, stainless steel appliances, and a newly added secondary pantry complete this chef's dream space. Adjacent to the kitchen, a bright breakfast nook offers the perfect spot for casual dining, while the formal dining room sets the stage for elegant entertaining.
The main living area exudes comfort and charm, featuring a custom-surround gas log fireplace flanked by built-ins and a tasteful mantle. Step outside to the inviting screened porch, complete with a cozy fireplace—an ideal space for year-round relaxation. Beyond the porch, a beautifully designed hardscape patio awaits, featuring a built-in grill station perfect for alfresco gatherings. The outdoor oasis continues with an in-ground trampoline, custom-built playhouse, a serene firepit area, and meticulously landscaped grounds.
Though designed with a four-bedroom septic system, the home offers remarkable flexibility with two additional finished spaces that can be adapted to suit a variety of needs. Upstairs, a spacious playroom with custom built-ins ensures ample space for organization and fun. The second floor also hosts three bedrooms, including a luxurious primary suite with an expansive walk-in closet. The spa-inspired primary bathroom offers tile flooring, dual vanities with quartz countertops, a freestanding soaking tub, and a large walk-in shower with spa-style finishes. One of the secondary bedrooms enjoys its own private ensuite bath for added comfort and privacy.
The third floor adds even more flexibility, featuring a bonus room complete with a full bath—ideal for a home gym, media room, guest retreat, or hobby space.
This home is equipped with numerous premium upgrades including a full-house water filtration system, and an extensive drainage project professionally installed to efficiently direct downspout runoff to the edge of the property.
Ideally located just 3 miles north of I-540 off Creedmoor Road, this home offers easy access to RDU International Airport, RTP, shopping at nearby malls including North Hills and Triangle Town Center, parks, hospitals, medical facilities, and convenient commuting routes throughout Raleigh and the Triangle area. This exceptional property seamlessly blends luxury living, thoughtful design details, premium upgrades, privacy, and unmatched convenience—truly a must-see home!
Home Details
Home Type
- Single Family
Est. Annual Taxes
- $6,624
Year Built
- Built in 2020
Lot Details
- 1.01 Acre Lot
- Private Entrance
- Private Yard
- Property is zoned R-40W
HOA Fees
- $50 Monthly HOA Fees
Parking
- 3 Car Attached Garage
- Private Driveway
- 3 Open Parking Spaces
Home Design
- Transitional Architecture
- Traditional Architecture
- Brick or Stone Mason
- Shingle Roof
- Stone
Interior Spaces
- 4,305 Sq Ft Home
- 3-Story Property
- Open Floorplan
- Beamed Ceilings
- Smooth Ceilings
- High Ceiling
- Ceiling Fan
- Mud Room
- Entrance Foyer
- Family Room with Fireplace
- Breakfast Room
- Dining Room
- Home Office
- Bonus Room
- Sun or Florida Room
- Storage
- Basement
- Crawl Space
Kitchen
- Eat-In Kitchen
- Gas Range
- Range Hood
- Dishwasher
- Stainless Steel Appliances
- Kitchen Island
- Quartz Countertops
Flooring
- Wood
- Carpet
- Tile
Bedrooms and Bathrooms
- 4 Bedrooms
- Main Floor Bedroom
- Walk-In Closet
- Walk-in Shower
Laundry
- Laundry Room
- Laundry on upper level
- Sink Near Laundry
Accessible Home Design
- Handicap Accessible
Outdoor Features
- Deck
- Enclosed patio or porch
- Exterior Lighting
- Outdoor Gas Grill
Schools
- Baileywick Elementary School
- West Millbrook Middle School
- Leesville Road High School
Utilities
- Forced Air Heating and Cooling System
- Septic Tank
Community Details
- Association fees include ground maintenance
- Norwood Place HOA
- Built by ICG Homes
- Norwood Place Subdivision
Listing and Financial Details
- Assessor Parcel Number 0789545958
Map
Home Values in the Area
Average Home Value in this Area
Tax History
| Year | Tax Paid | Tax Assessment Tax Assessment Total Assessment is a certain percentage of the fair market value that is determined by local assessors to be the total taxable value of land and additions on the property. | Land | Improvement |
|---|---|---|---|---|
| 2024 | $6,624 | $1,063,397 | $200,000 | $863,397 |
| 2023 | $5,893 | $753,195 | $200,000 | $553,195 |
| 2022 | $5,460 | $753,195 | $200,000 | $553,195 |
| 2021 | $5,313 | $753,195 | $200,000 | $553,195 |
| 2020 | $3,066 | $443,700 | $200,000 | $243,700 |
| 2019 | $1,225 | $150,000 | $150,000 | $0 |
| 2018 | $1,126 | $0 | $0 | $0 |
Property History
| Date | Event | Price | Change | Sq Ft Price |
|---|---|---|---|---|
| 04/04/2025 04/04/25 | Pending | -- | -- | -- |
| 03/27/2025 03/27/25 | For Sale | $1,350,000 | -- | $314 / Sq Ft |
Deed History
| Date | Type | Sale Price | Title Company |
|---|---|---|---|
| Warranty Deed | -- | None Available | |
| Warranty Deed | $787,000 | None Available |
Mortgage History
| Date | Status | Loan Amount | Loan Type |
|---|---|---|---|
| Open | $465,000 | New Conventional |
About the Listing Agent

Gretchen Coley is a visionary in the real estate industry, leading the #1 Compass team in the Triangle with over 2,400 transactions and $5 billion in sales. Known for her concierge-level service and innovative marketing, she uses cutting-edge technology and video storytelling to achieve outstanding results for her clients. With more than two decades of experience, Gretchen has built lasting relationships with builders and developers, playing a key role in shaping communities from the ground up.
Gretchen's Other Listings
Source: Doorify MLS
MLS Number: 10085106
APN: 0789.04-54-5958-000
- 12200 Glenlivet Way
- 8717 Little Deer Ln
- 4332 Blossom Hill Ct
- 12124 Warwickshire Park
- 10600 Soma Ct
- 6016 Glenthorne Dr
- 5803 Vintage Oak Ln
- 5900 Orchid Valley Rd
- 10305 Old Creedmoor Rd
- 5300 Grand Gate Dr
- 4533 Wood Valley Dr
- 11424 Horsemans Trail
- 3016 Allansford Ln
- 10540 Byrum Woods Dr
- 5301 Mandrake Ct
- 5816 Sand Pebble Place
- 5300 Mandrake Ct
- 4701 Regalwood Dr
- 11201 Jonas Ridge Ln
- 2829 Patrie Place
