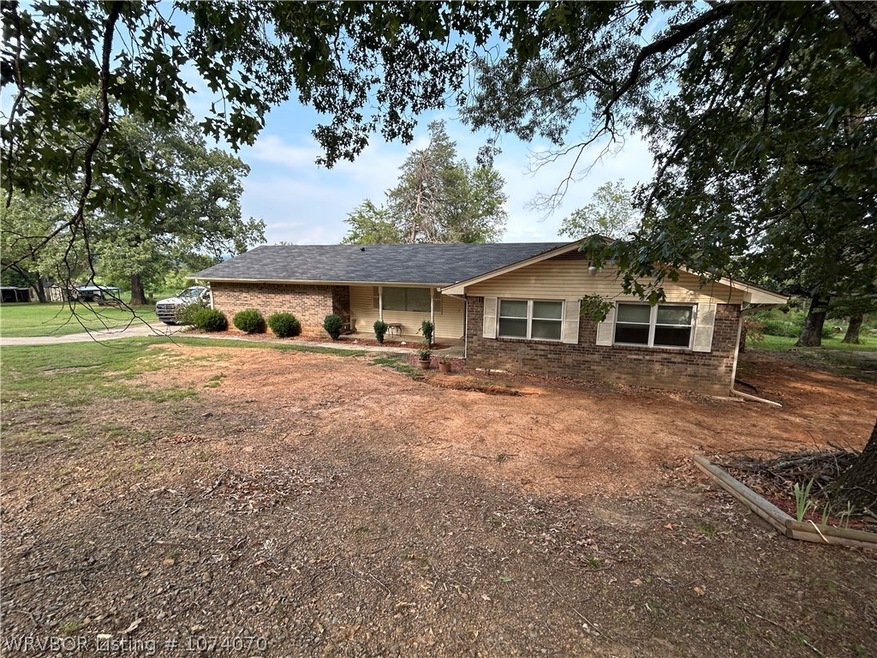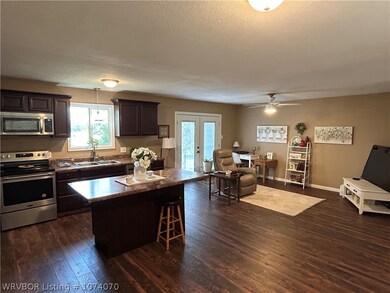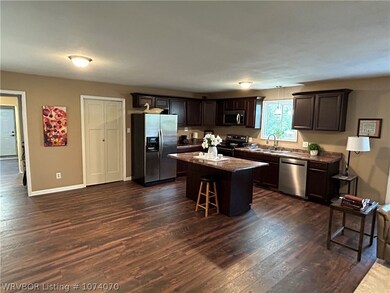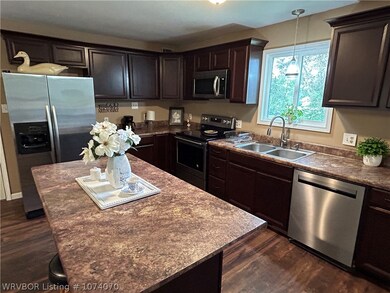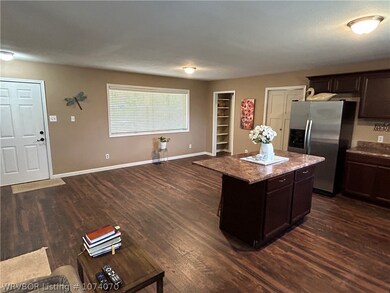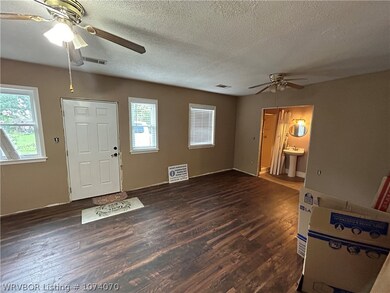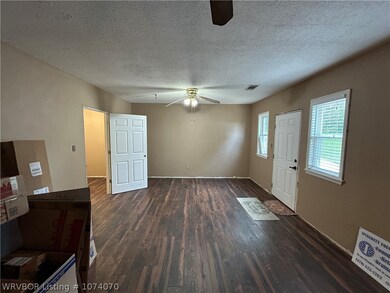
6108 S Dogwood Heights van Buren, AR 72956
Highlights
- Deck
- Brick or Stone Mason
- Landscaped with Trees
- Parkview Elementary School Rated A-
- Tile Countertops
- ENERGY STAR Qualified Appliances
About This Home
As of September 2024This 3/4 bedroom 3 full bath home sits in a private quiet neighborhood just north of Van Buren off highway 59 north. This property features new flooring thru out the house, new energy efficient windows, all new appliances, refrigerator, dishwasher, built in microwave and oven/stove. It is freshly painted and has an open floor plan with double doors that open up to a deck and back yard.
Last Agent to Sell the Property
Marc Dietz
e-Cloud Realty License #SA00088296
Last Buyer's Agent
Marc Dietz
e-Cloud Realty License #SA00088296
Home Details
Home Type
- Single Family
Est. Annual Taxes
- $779
Year Built
- Built in 1973
Lot Details
- 0.33 Acre Lot
- Back Yard Fenced
- Cleared Lot
- Landscaped with Trees
Parking
- Driveway
Home Design
- Brick or Stone Mason
- Slab Foundation
- Shingle Roof
- Fiberglass Roof
Interior Spaces
- 1,848 Sq Ft Home
- 1-Story Property
- Ceiling Fan
- Blinds
- Laminate Flooring
- Washer and Electric Dryer Hookup
Kitchen
- Range with Range Hood
- Microwave
- Dishwasher
- ENERGY STAR Qualified Appliances
- Tile Countertops
Bedrooms and Bathrooms
- 4 Bedrooms
- 3 Full Bathrooms
Outdoor Features
- Deck
- Outbuilding
Schools
- Van Buren Elementary And Middle School
- Van Buren High School
Utilities
- Central Heating and Cooling System
- Electric Water Heater
- Fiber Optics Available
Community Details
- Beverly Hills Estates Subdivision
Listing and Financial Details
- Tax Lot 112
- Assessor Parcel Number 120-00115-000
Map
Home Values in the Area
Average Home Value in this Area
Property History
| Date | Event | Price | Change | Sq Ft Price |
|---|---|---|---|---|
| 09/03/2024 09/03/24 | Sold | $173,500 | -3.6% | $94 / Sq Ft |
| 08/02/2024 08/02/24 | Pending | -- | -- | -- |
| 07/26/2024 07/26/24 | For Sale | $180,000 | -- | $97 / Sq Ft |
Tax History
| Year | Tax Paid | Tax Assessment Tax Assessment Total Assessment is a certain percentage of the fair market value that is determined by local assessors to be the total taxable value of land and additions on the property. | Land | Improvement |
|---|---|---|---|---|
| 2024 | $779 | $24,120 | $2,100 | $22,020 |
| 2023 | $779 | $24,120 | $2,100 | $22,020 |
| 2022 | $407 | $15,680 | $2,000 | $13,680 |
| 2021 | $782 | $15,680 | $2,000 | $13,680 |
| 2020 | $782 | $15,680 | $2,000 | $13,680 |
| 2019 | $782 | $15,680 | $2,000 | $13,680 |
| 2018 | $753 | $15,680 | $2,000 | $13,680 |
| 2017 | $685 | $13,720 | $2,000 | $11,720 |
| 2016 | $685 | $13,720 | $2,000 | $11,720 |
| 2015 | $293 | $13,720 | $2,000 | $11,720 |
| 2014 | $293 | $13,720 | $2,000 | $11,720 |
Mortgage History
| Date | Status | Loan Amount | Loan Type |
|---|---|---|---|
| Previous Owner | $87,200 | New Conventional | |
| Previous Owner | $96,700 | FHA | |
| Previous Owner | $70,300 | Credit Line Revolving |
Deed History
| Date | Type | Sale Price | Title Company |
|---|---|---|---|
| Warranty Deed | -- | None Listed On Document | |
| Warranty Deed | $173,500 | Hometown Title | |
| Quit Claim Deed | -- | None Listed On Document | |
| Warranty Deed | $98,000 | -- | |
| Quit Claim Deed | -- | None Available |
Similar Homes in van Buren, AR
Source: Western River Valley Board of REALTORS®
MLS Number: 1074070
APN: 120-00115-000
- TBD S Dogwood Heights
- 1808 River Overlook Loop
- TBD Pine Cliff Dr
- 904 River Overlook Loop
- 6431 Summer Shade Point
- TBD Tower Cir
- 1042 River Overlook Loop
- 30 River Overlook Loop
- TBD River Overlook Loop
- TBD River Overlook Cir
- 4822 Scott Farm Loop
- 4736 Scott Farm Loop
- 4819 Scott Farm Loop
- 4516 Uniontown Hwy
- 4537 Scott Cir N
- 4642 Scott Farm Loop
- 1423 Wood Hills Rd
- 4423 Scott Farm Loop
- 259 Scott Farm Dr
- 5326 Uniontown Hwy
