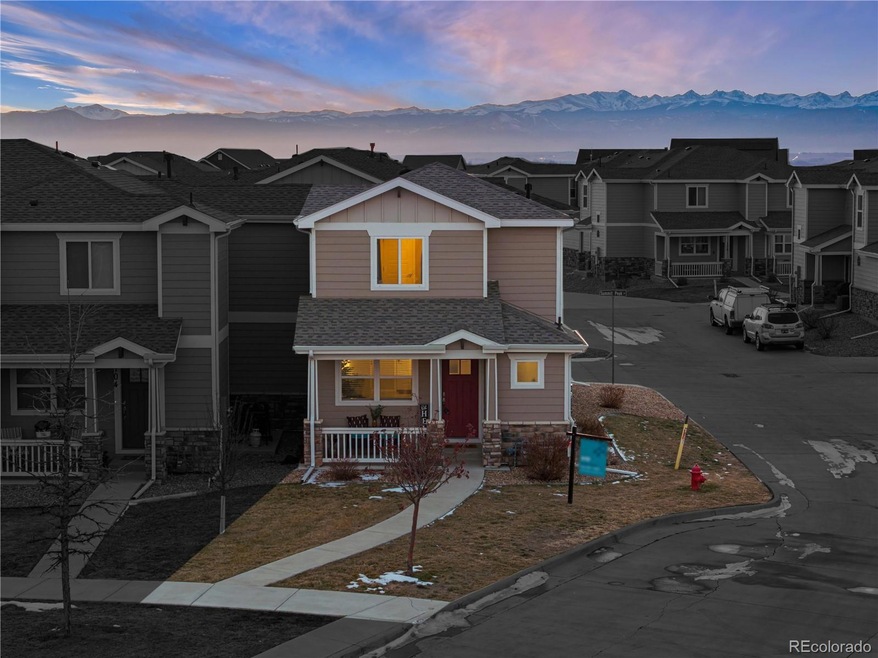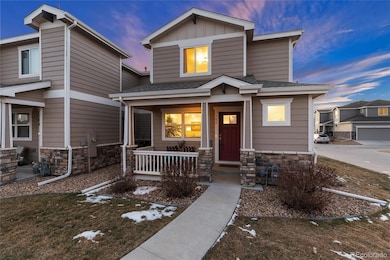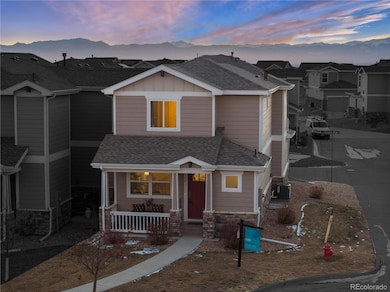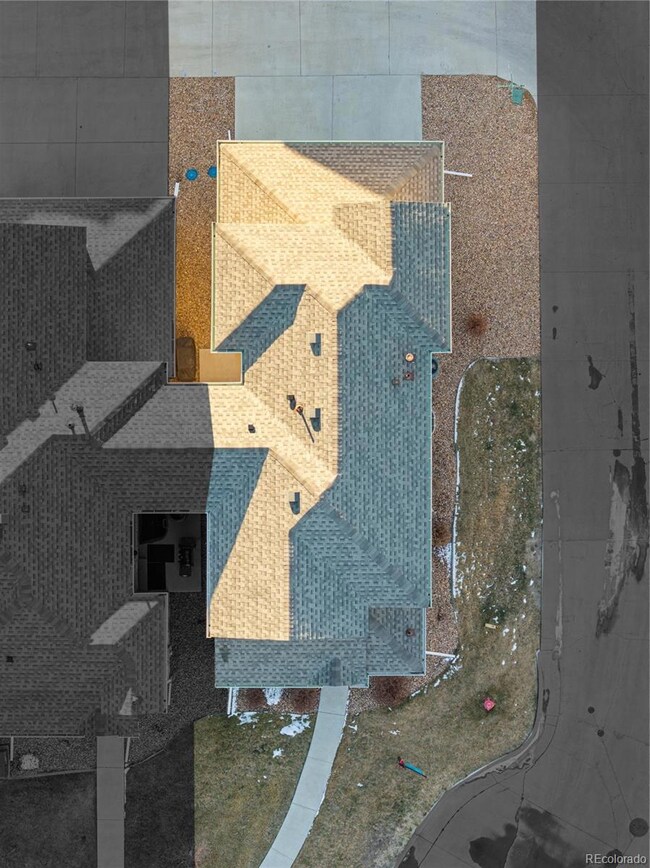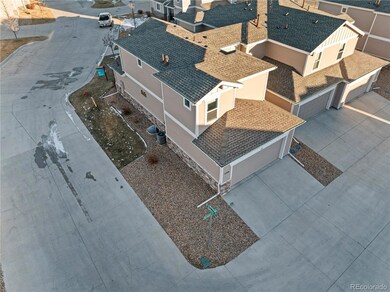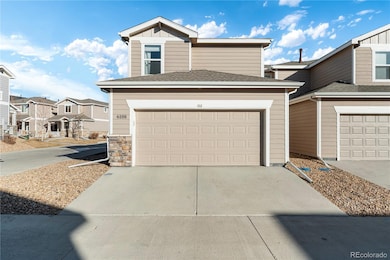
Highlights
- No Units Above
- Primary Bedroom Suite
- Clubhouse
- Erie High School Rated A-
- Open Floorplan
- Corner Lot
About This Home
As of April 2025Discover this elegant 1,364 sqft, 3-bedroom, 2.5 bathroom townhome ideally nestled in the charming community of Wyndham Hill in Erie, CO. Combining contemporary design with everyday functionality, this residence offers an inviting open-concept layout perfect for both quiet evenings & stylish entertaining. The kitchen boasts ample cabinetry with a sleek design and modern finishes while complimenting the transitions of space on the main level. Upstairs, retreat to the spacious primary suite, complete with a private en-suite bathroom & generous closet space, while two additional bedrooms stand separated from the primary suite providing versatility for guests, family, or a home office. With a 2-car garage and low-maintenance living, this townhome is tailored to meet the demands of a modern lifestyle. Positioned in a desirable neighborhood, with excellent access to both Denver and Boulder, you'll enjoy proximity to Erie's parks, trails, and recreation as well as a variety of local amenities including quaint Downtown Erie. This home offers a rare blend of convenience, style, & value, perfect for those seeking a refined yet approachable living experience. Don't miss this opportunity-schedule your private showing today and see why this property stands out in a competitive market.
Last Agent to Sell the Property
eXp Realty, LLC Brokerage Email: andrew.griggs@exprealty.com,702-461-7082 License #100087469

Townhouse Details
Home Type
- Townhome
Est. Annual Taxes
- $4,150
Year Built
- Built in 2020
Lot Details
- 2,213 Sq Ft Lot
- No Units Above
- End Unit
- No Units Located Below
- 1 Common Wall
- Landscaped
HOA Fees
- $350 Monthly HOA Fees
Parking
- 2 Car Attached Garage
Home Design
- Slab Foundation
- Frame Construction
- Architectural Shingle Roof
- Cement Siding
Interior Spaces
- 2-Story Property
- Open Floorplan
- Double Pane Windows
- Window Treatments
- Living Room
- Dining Room
Kitchen
- Oven
- Microwave
- Dishwasher
- Granite Countertops
- Disposal
Flooring
- Carpet
- Vinyl
Bedrooms and Bathrooms
- 3 Bedrooms
- Primary Bedroom Suite
- Walk-In Closet
Laundry
- Laundry Room
- Dryer
- Washer
Unfinished Basement
- Basement Fills Entire Space Under The House
- Stubbed For A Bathroom
Home Security
Outdoor Features
- Covered patio or porch
- Rain Gutters
Schools
- Grand View Elementary School
- Erie Middle School
- Erie High School
Utilities
- Central Air
- Heating System Uses Natural Gas
- 110 Volts
- Natural Gas Connected
- High Speed Internet
- Cable TV Available
Listing and Financial Details
- Exclusions: Sellers Personal Property
- Assessor Parcel Number R4931807
Community Details
Overview
- Association fees include reserves, insurance, ground maintenance, maintenance structure, recycling, snow removal, trash
- Glasco Park At Wyndham Hill Association, Phone Number (303) 420-4433
- Glasco Park At Wyndham Hill Subdivision
Amenities
- Clubhouse
Recreation
- Community Playground
- Community Pool
- Park
- Trails
Security
- Carbon Monoxide Detectors
- Fire and Smoke Detector
Map
Home Values in the Area
Average Home Value in this Area
Property History
| Date | Event | Price | Change | Sq Ft Price |
|---|---|---|---|---|
| 04/04/2025 04/04/25 | Sold | $440,000 | -2.2% | $323 / Sq Ft |
| 03/12/2025 03/12/25 | Pending | -- | -- | -- |
| 01/24/2025 01/24/25 | For Sale | $449,900 | +26.4% | $330 / Sq Ft |
| 01/12/2021 01/12/21 | Off Market | $355,900 | -- | -- |
| 09/02/2020 09/02/20 | Sold | $355,900 | -0.3% | $271 / Sq Ft |
| 09/01/2020 09/01/20 | For Sale | $356,850 | +0.3% | $272 / Sq Ft |
| 08/31/2020 08/31/20 | Off Market | $355,900 | -- | -- |
| 03/13/2020 03/13/20 | For Sale | $356,850 | -- | $272 / Sq Ft |
Tax History
| Year | Tax Paid | Tax Assessment Tax Assessment Total Assessment is a certain percentage of the fair market value that is determined by local assessors to be the total taxable value of land and additions on the property. | Land | Improvement |
|---|---|---|---|---|
| 2024 | $4,150 | $28,930 | $5,700 | $23,230 |
| 2023 | $4,150 | $29,200 | $5,750 | $23,450 |
| 2022 | $3,913 | $24,220 | $3,820 | $20,400 |
| 2021 | $3,938 | $24,910 | $3,930 | $20,980 |
| 2020 | $388 | $2,470 | $2,470 | $0 |
| 2019 | $392 | $2,470 | $2,470 | $0 |
| 2018 | $308 | $1,990 | $1,990 | $0 |
| 2017 | $113 | $720 | $720 | $0 |
| 2016 | $75 | $490 | $490 | $0 |
| 2015 | $74 | $490 | $490 | $0 |
| 2014 | $73 | $490 | $490 | $0 |
Mortgage History
| Date | Status | Loan Amount | Loan Type |
|---|---|---|---|
| Open | $333,700 | New Conventional | |
| Closed | $338,100 | New Conventional |
Deed History
| Date | Type | Sale Price | Title Company |
|---|---|---|---|
| Interfamily Deed Transfer | -- | First National T&E | |
| Special Warranty Deed | $355,900 | First American |
Similar Homes in the area
Source: REcolorado®
MLS Number: 5260934
APN: R4931807
- 6113 Summit Peak Ct Unit 107
- 6308 Walnut Grove Way
- 6112 Black Mesa Rd
- 6433 Eagle Butte Ave
- 6321 Spring Gulch St
- 6021 Lynx Creek Cir
- 6220 Waterman Way
- 3231 Lump Gulch Way
- 6021 Sandstone Cir
- 6539 Empire Ave
- 6325 Copper Dr
- 3520 Little Bell Dr
- 6508 Copper Dr
- 6421 Dry Fork Cir
- 6645 Dry Fork Dr
- 7250 County Road 5
- 833 State Highway 52
- 0 Peak View St
- 2244 County Road 12
- 00 Bryan Ct
