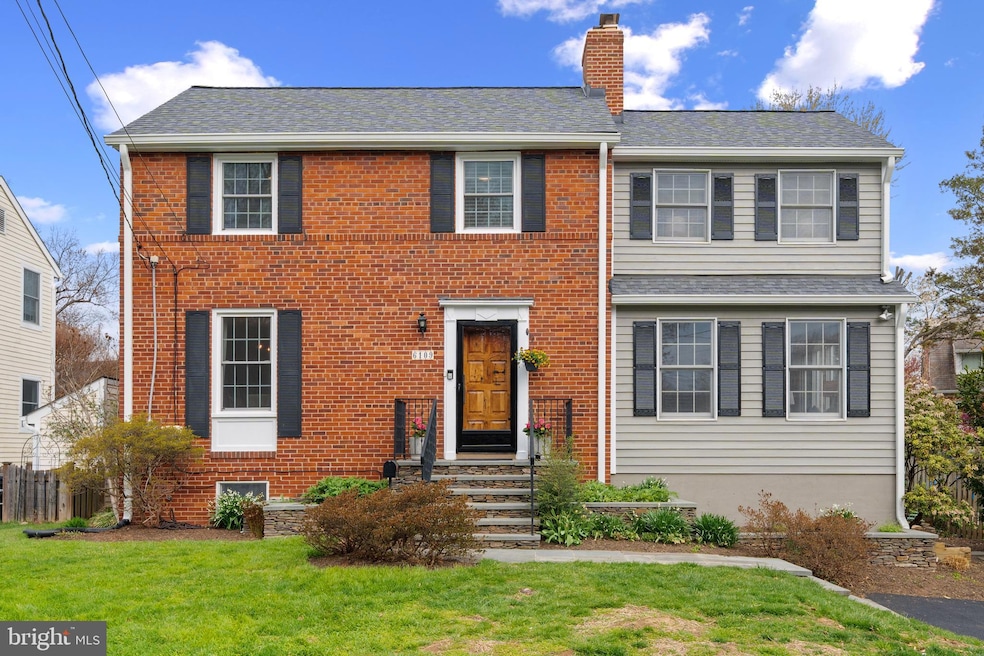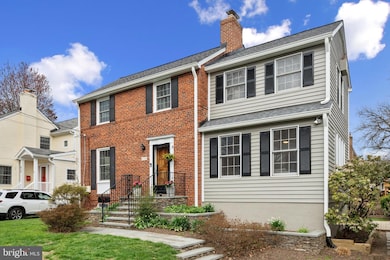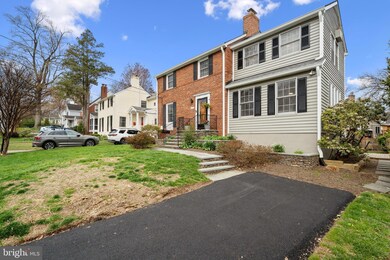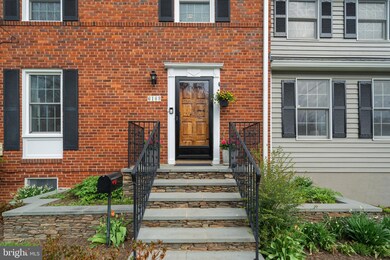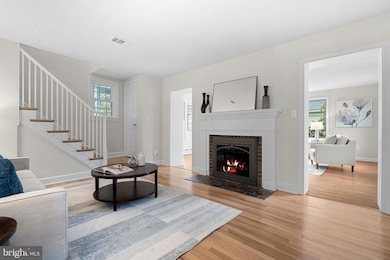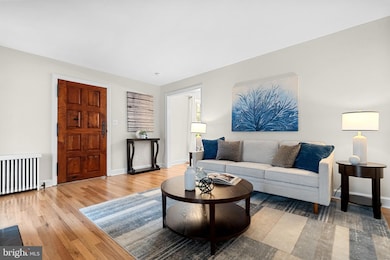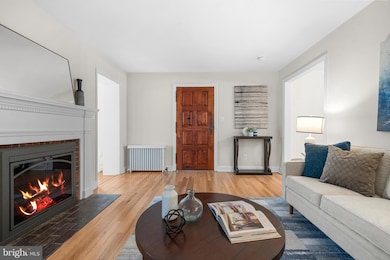
6109 18th Rd N Arlington, VA 22205
Highland Park-Overlee Knolls NeighborhoodEstimated payment $8,819/month
Highlights
- Eat-In Gourmet Kitchen
- Deck
- Wood Flooring
- Tuckahoe Elementary School Rated A
- Traditional Architecture
- 4-minute walk to Highland Park
About This Home
Absolutely charming colonial in Overlee Knolls! This classic brick home has been thoughtfully expanded and beautifully updated to blend timeless Arlington character with modern space and comfort. Enjoy a prime North Arlington location - only 3 blocks to local favorite Westover for quaint main street vibes featuring beloved area shops (The Italian Store, Ayers Hardware & more!), restaurants, library, post office, and year-round farmers market! This home is nestled on a beautiful verdant lot on a quiet tree-lined street. Step from the stately stone porch through the unique mesquite wood door (from Tubac, AZ) to the inviting interior with newly refinished hardwood floors, fresh neutral paint, and new upscale light fixtures throughout. On the main level you'll find a living room with cozy wood-burning fireplace ready for those chilly nights, and a spacious sunlit family room where you can spread out and relax! Off the separate dining room is a butler's pantry with storage galore! The bright and airy kitchen boasts expansive granite countertops, premium stainless steel appliances, custom cabinetry, stylish backsplash, pendant lighting, a gourmet 5-burner gas cooktop, and plenty of room to gather with family and friends. Upstairs, the primary bedroom features a stunningly renovated ensuite bathroom with chic new tile, marble-topped vanity, elegant gold fixtures, and walk-in shower. Three more generously sized bedrooms offering built-in closet shelving and new ceiling fans, as well as a recently updated full hall bath complete the upper level. The finished basement features stylish LVP flooring, a newly refreshed full bathroom (new vanity, light, mirror, paint & flooring), and screams possibility - family room, guest room, home gym, storage? You choose! Outside is an entertainer’s paradise with a huge screened-in porch waiting for you to while away the hours with friends and family, unwind with a glass of wine, or enjoy dining in the fresh air. With the built-in infrared heaters, you'll be able to use it nearly year-round! The backyard is completed with more deck space, a large stone patio, and plenty of green space for gardening or play! Additional recent updates include: brand new driveway (2025), newer roof (2022), many newer windows (2023), and newer appliances (dishwasher - 2022, oven/range - 2020, refrigerator - 2020). If location is everything, then you have it all with this special home! Just a quick 10-15 min walk from East Falls Church metro station (Orange and Silver lines), with easy access to I-66, Route 50, Route 495, and W&OD bike trail, and convenient to a host of parks (Madison Manor Park, Bluemont Park, Westover Park & more) and shopping (Westover, Lee-Harrison shopping center, Langston Blvd., Wilston Plaza, etc.), everything is close at hand! Historic Arlington charm, a quiet neighborhood retreat, and close proximity to top schools, parks, shopping, and commuting - it is easy to see why this lovely home hasn’t been on the market in nearly 40 years! Don’t miss this opportunity to make it yours!
Home Details
Home Type
- Single Family
Est. Annual Taxes
- $12,077
Year Built
- Built in 1947
Lot Details
- 5,895 Sq Ft Lot
- Property is in excellent condition
- Property is zoned R-6
Home Design
- Traditional Architecture
- Brick Exterior Construction
- Concrete Perimeter Foundation
Interior Spaces
- Property has 3 Levels
- Ceiling Fan
- Recessed Lighting
- Wood Burning Fireplace
- Fireplace With Glass Doors
- Fireplace Mantel
- Family Room
- Living Room
- Dining Room
- Wood Flooring
- Finished Basement
- Interior Basement Entry
Kitchen
- Eat-In Gourmet Kitchen
- Breakfast Area or Nook
- Butlers Pantry
- Gas Oven or Range
- Range Hood
- Microwave
- Dishwasher
- Stainless Steel Appliances
- Upgraded Countertops
- Wine Rack
- Disposal
Bedrooms and Bathrooms
- 4 Bedrooms
- En-Suite Primary Bedroom
- Bathtub with Shower
- Walk-in Shower
Laundry
- Laundry in unit
- Dryer
- Washer
Parking
- 2 Parking Spaces
- 2 Driveway Spaces
Outdoor Features
- Deck
- Enclosed patio or porch
Utilities
- Central Air
- Radiator
- Natural Gas Water Heater
Community Details
- No Home Owners Association
- Over Lee Knolls Subdivision
Listing and Financial Details
- Tax Lot 12
- Assessor Parcel Number 11-036-008
Map
Home Values in the Area
Average Home Value in this Area
Tax History
| Year | Tax Paid | Tax Assessment Tax Assessment Total Assessment is a certain percentage of the fair market value that is determined by local assessors to be the total taxable value of land and additions on the property. | Land | Improvement |
|---|---|---|---|---|
| 2024 | $12,077 | $1,169,100 | $800,200 | $368,900 |
| 2023 | $11,295 | $1,096,600 | $775,200 | $321,400 |
| 2022 | $10,446 | $1,014,200 | $710,200 | $304,000 |
| 2021 | $9,751 | $946,700 | $654,300 | $292,400 |
| 2020 | $9,439 | $920,000 | $630,500 | $289,500 |
| 2019 | $9,273 | $903,800 | $606,300 | $297,500 |
| 2018 | $8,368 | $831,800 | $572,300 | $259,500 |
| 2017 | $8,027 | $797,900 | $538,400 | $259,500 |
| 2016 | $7,836 | $790,700 | $523,800 | $266,900 |
| 2015 | $7,635 | $766,600 | $514,100 | $252,500 |
| 2014 | $7,419 | $744,900 | $489,900 | $255,000 |
Property History
| Date | Event | Price | Change | Sq Ft Price |
|---|---|---|---|---|
| 04/07/2025 04/07/25 | Pending | -- | -- | -- |
| 04/02/2025 04/02/25 | For Sale | $1,399,900 | -- | $528 / Sq Ft |
Deed History
| Date | Type | Sale Price | Title Company |
|---|---|---|---|
| Interfamily Deed Transfer | -- | None Available |
Mortgage History
| Date | Status | Loan Amount | Loan Type |
|---|---|---|---|
| Closed | $50,000 | Credit Line Revolving | |
| Closed | $210,833 | New Conventional | |
| Closed | $250,000 | Credit Line Revolving |
Similar Homes in Arlington, VA
Source: Bright MLS
MLS Number: VAAR2054616
APN: 11-036-008
- 2106 N Ohio St
- 6237 Washington Blvd
- 6037 22nd St N
- 5921 16th St N
- 6213 22nd St N
- 6314 Washington Blvd
- 6242 22nd Rd N
- 5863 15th Rd N
- 5810 20th Rd N
- 1453 N Lancaster St
- 2004 N Lexington St
- 2257 N Nottingham St
- 2339 N Powhatan St
- 2222 N Roosevelt St
- 2249 N Madison St
- 2028 N Kentucky St
- 6418 22nd St N
- 5708 22nd St N
- 6428 Langston Blvd
- 6240 12th St N
