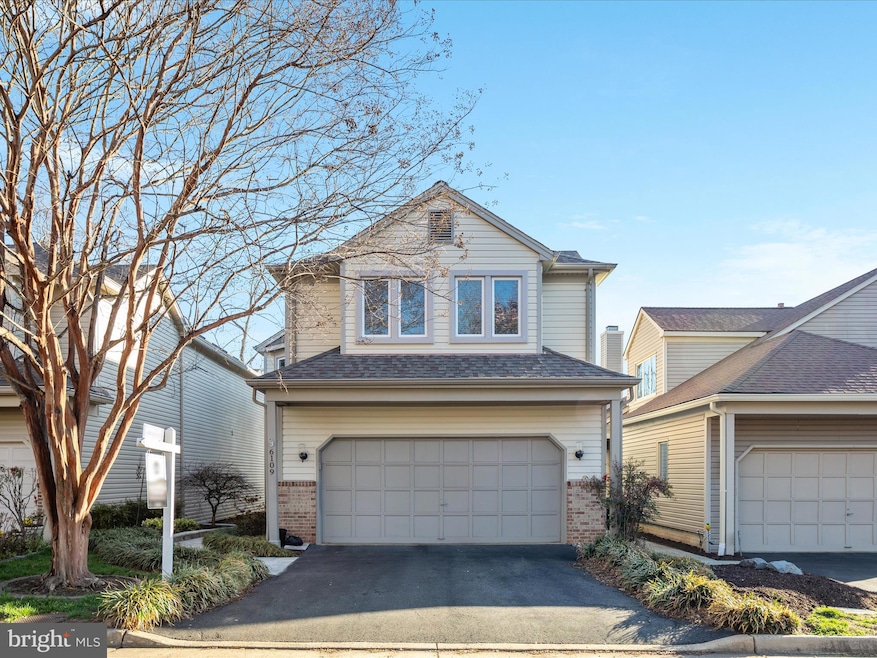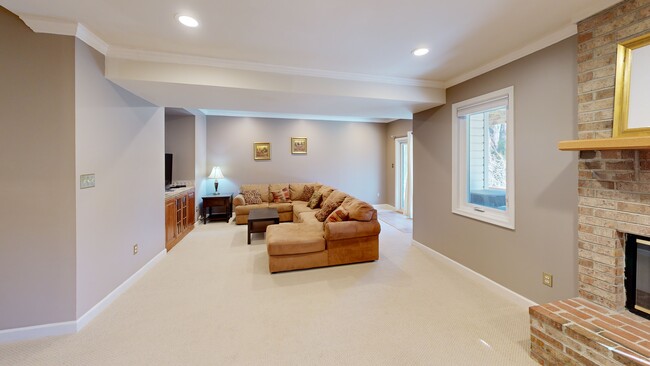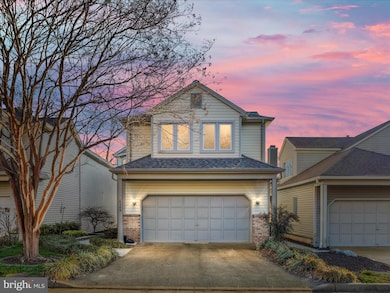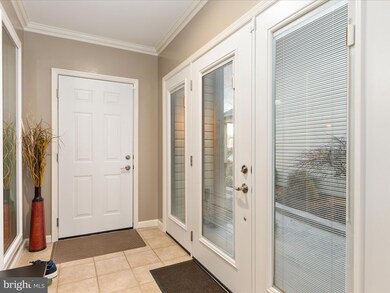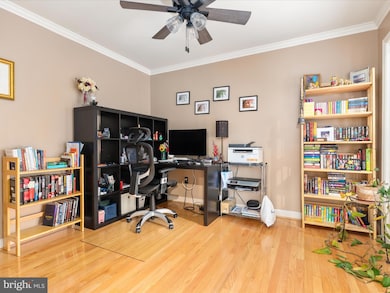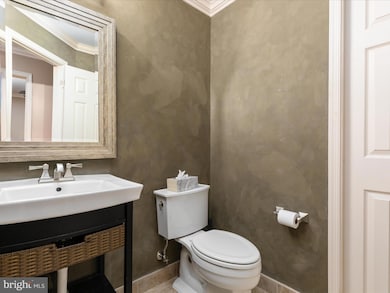
Estimated payment $6,461/month
Highlights
- Open Floorplan
- Pasture Views
- Property is near a park
- White Oaks Elementary School Rated A-
- Deck
- Secluded Lot
About This Home
Welcome to this Beautiful , Meticulously Maintained, Move-in Ready Contemporary, Single-Family Home. This spacious Residence offers 3 bedrooms, 3.5 Baths. *** All 3 Bedrooms are Large enough to Accommodate a King Sized Bed without taking over the Room.*****
Bedroom Level Upstairs Laundry with new Oversize Washer and Dryer (2023) The Kitchen has Beveled Granite Countertops, Gas 5 Burner Cooktop, Stainless Steel Appliances, Refrigerator, Dishwasher, Oven and Microwave (2017). Water Heater (2018). All Windows replaced (2022) High Efficiency Windows, All Exterior and Interior Doors replaced 2023, New Trex Deck (2023) and Gray Travertine Patio and Stairs ( 2020). New Ceiling Fans (2022). New Guardian Home Security System with Carbon Monoxide Alarm (2025).
Property features Custom Cabinetry in the Kitchen and all Bathrooms, with a Spa-like Primary/Master Bedroom Suite with Cavernous, Walk-in Closet with Custom Closet Organizers, Tray Ceiling and Hardwood Flooring throughout most of the Home. Additional amenities include Walk-out Basement with Wet Bar, Fireplace, access to Private Shaded Travertine Patio that backs to Woods. Basement includes Bonus Flex Room and ample Storage/Utilty Room. Main Level Bonus Flex Room and Basement Bonus Flex Room suitable for use as an Office, Workout Room or possible Guest Rooms. The home also boasts recent updates to the roof, windows, and systems.
The property is situated on a 3,588-square-foot lot and includes a two-car attached garage. Low Maintance Lawn that backs to a Paved Fitness Trail and Woods. 10 minute walk to the VRE and the 18L Bus to the Pentagon is only a Block away.
Home Details
Home Type
- Single Family
Est. Annual Taxes
- $9,698
Year Built
- Built in 1993
Lot Details
- 3,588 Sq Ft Lot
- Cul-De-Sac
- Landscaped
- Extensive Hardscape
- No Through Street
- Secluded Lot
- Backs to Trees or Woods
- Property is in excellent condition
- Property is zoned 302
HOA Fees
- $127 Monthly HOA Fees
Parking
- 2 Car Attached Garage
- Front Facing Garage
- Garage Door Opener
Home Design
- Transitional Architecture
- Brick Foundation
- Permanent Foundation
- Shingle Roof
- Vinyl Siding
Interior Spaces
- Property has 3 Levels
- Open Floorplan
- Wet Bar
- Crown Molding
- Tray Ceiling
- Vaulted Ceiling
- Ceiling Fan
- Skylights
- Recessed Lighting
- 2 Fireplaces
- Fireplace With Glass Doors
- Screen For Fireplace
- Fireplace Mantel
- Gas Fireplace
- Low Emissivity Windows
- Window Treatments
- Atrium Windows
- Casement Windows
- French Doors
- Insulated Doors
- Six Panel Doors
- Entrance Foyer
- Great Room
- Family Room
- Breakfast Room
- Dining Area
- Den
- Storage Room
- Pasture Views
- Attic Fan
Kitchen
- Built-In Self-Cleaning Oven
- Electric Oven or Range
- Cooktop
- Microwave
- Dishwasher
- Upgraded Countertops
- Disposal
Flooring
- Engineered Wood
- Carpet
- Ceramic Tile
Bedrooms and Bathrooms
- 3 Bedrooms
- Main Floor Bedroom
- En-Suite Primary Bedroom
- En-Suite Bathroom
Laundry
- Laundry Room
- Laundry on upper level
- Front Loading Dryer
Finished Basement
- Walk-Out Basement
- Rear Basement Entry
- Basement Windows
Home Security
- Carbon Monoxide Detectors
- Fire and Smoke Detector
- Flood Lights
Outdoor Features
- Deck
- Patio
Location
- Property is near a park
Utilities
- Forced Air Zoned Cooling and Heating System
- Humidifier
- Air Source Heat Pump
- Vented Exhaust Fan
- Underground Utilities
- 60 Gallon+ Natural Gas Water Heater
- Municipal Trash
- Cable TV Available
Listing and Financial Details
- Tax Lot 15
- Assessor Parcel Number 78-4-24- -15
Community Details
Overview
- Millwood Estates Subdivision, Devon Floorplan
Amenities
- Common Area
Recreation
- Jogging Path
- Bike Trail
Map
Home Values in the Area
Average Home Value in this Area
Tax History
| Year | Tax Paid | Tax Assessment Tax Assessment Total Assessment is a certain percentage of the fair market value that is determined by local assessors to be the total taxable value of land and additions on the property. | Land | Improvement |
|---|---|---|---|---|
| 2024 | $9,987 | $862,080 | $312,000 | $550,080 |
| 2023 | $9,708 | $860,290 | $312,000 | $548,290 |
| 2022 | $9,273 | $810,920 | $297,000 | $513,920 |
| 2021 | $8,447 | $719,810 | $257,000 | $462,810 |
| 2020 | $8,293 | $700,740 | $247,000 | $453,740 |
| 2019 | $8,293 | $700,740 | $247,000 | $453,740 |
| 2018 | $7,756 | $674,410 | $247,000 | $427,410 |
| 2017 | $7,054 | $607,590 | $247,000 | $360,590 |
| 2016 | $7,268 | $627,350 | $247,000 | $380,350 |
| 2015 | $6,751 | $604,940 | $242,000 | $362,940 |
| 2014 | $6,736 | $604,940 | $242,000 | $362,940 |
Property History
| Date | Event | Price | Change | Sq Ft Price |
|---|---|---|---|---|
| 04/09/2025 04/09/25 | Pending | -- | -- | -- |
| 03/28/2025 03/28/25 | For Sale | $990,000 | +41.4% | $268 / Sq Ft |
| 08/25/2017 08/25/17 | Sold | $699,900 | 0.0% | $190 / Sq Ft |
| 07/20/2017 07/20/17 | Pending | -- | -- | -- |
| 07/13/2017 07/13/17 | For Sale | $699,900 | 0.0% | $190 / Sq Ft |
| 07/07/2017 07/07/17 | Pending | -- | -- | -- |
| 06/23/2017 06/23/17 | For Sale | $699,900 | -- | $190 / Sq Ft |
Deed History
| Date | Type | Sale Price | Title Company |
|---|---|---|---|
| Deed | $699,900 | First American Title |
Mortgage History
| Date | Status | Loan Amount | Loan Type |
|---|---|---|---|
| Open | $546,900 | New Conventional | |
| Closed | $559,920 | New Conventional | |
| Previous Owner | $231,531 | Adjustable Rate Mortgage/ARM | |
| Previous Owner | $394,000 | New Conventional |
About the Listing Agent

The DMV is home for me. Living in Maryland, then Virginia while working for the Federal Government before Real Estate. I especially know Loudoun, Fairfax, Prince William, Fauquier, Stafford and Frederick Counties in Virginia. In Maryland Prince Georges, Montgomery, Anne Arundel, Howard, Baltimore, Frederick, Hartford and the Eastern Shore Counties. Have sold Real Estate for 10+ years I have over 100+ happy clients. Using the Internet, Social Media and my local real estate contacts, along with
Charles' Other Listings
Source: Bright MLS
MLS Number: VAFX2226368
APN: 0784-24-0015
- 6303 Shiplett Blvd
- 9427 Candleberry Ct
- 6018 Mardale Ln
- 6129 Capella Ave
- 6327 Fenestra Ct Unit 134
- 6001 Bonnie Bern Ct
- 9148 Broken Oak Place Unit 81C
- 9150 Broken Oak Place Unit 81B
- 6101 Mantlepiece Ct
- 9036 Brook Ford Rd
- 9172 Broken Oak Place Unit 68A
- 9160 Broken Oak Place Unit 68C
- 9340 Burke Rd
- 9210 Hickory Tree Ct
- 6439 Fenestra Ct Unit 54C
- 6416 Birch Leaf Ct Unit 15
- 5903 Kara Place
- 9521 Vandola Ct
- 5838 Aplomado Dr
- 6567 Forest Dew Ct
