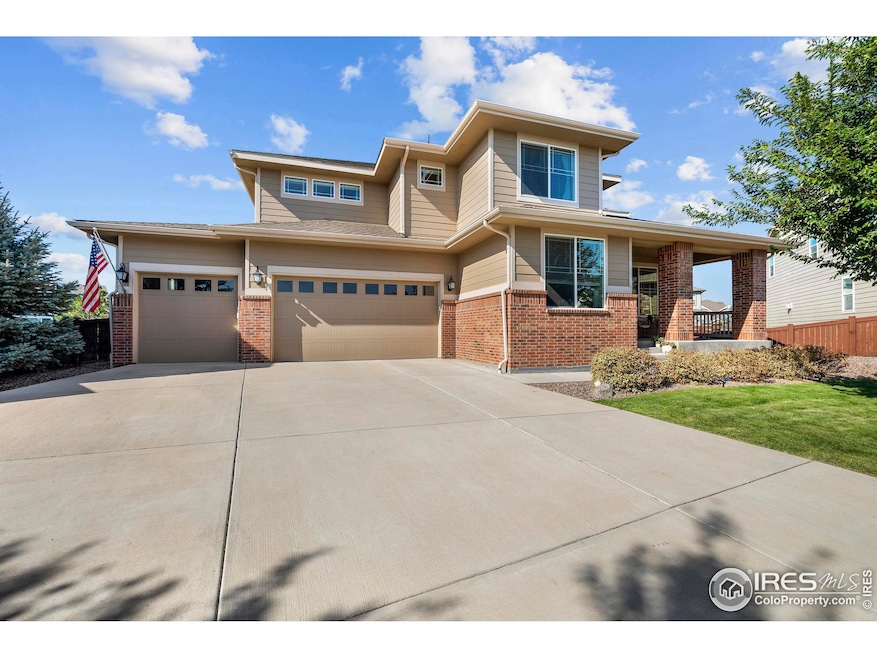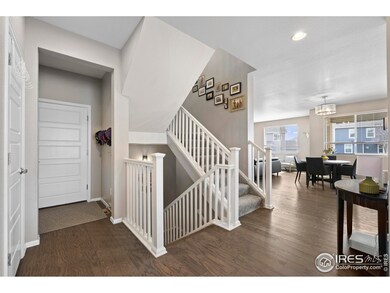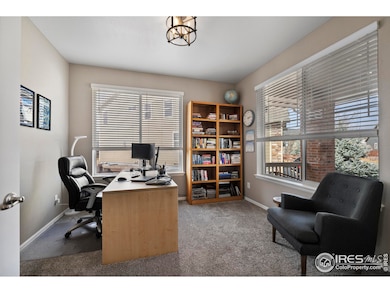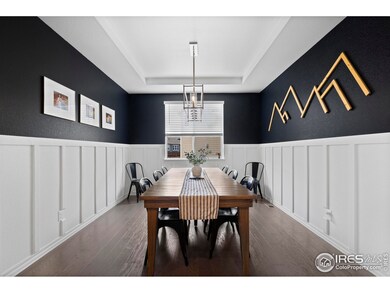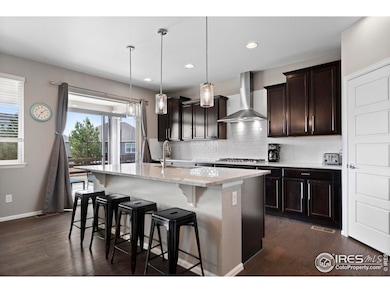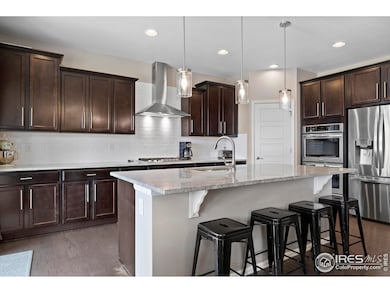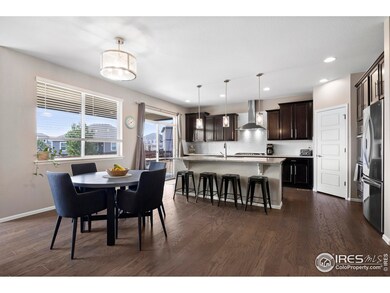
6109 Washakie Ct Timnath, CO 80547
Estimated payment $6,144/month
Highlights
- Fitness Center
- Open Floorplan
- Fireplace in Primary Bedroom
- Green Energy Generation
- Clubhouse
- Contemporary Architecture
About This Home
Exquisite 2-story with over 4,900 sq. ft. of exceptional living space. With 6 bedrooms, an office, 4 bathrooms, finished basement, and a 4-car garage, this property is a true gem. New carpet throughout the upstairs, main floor office and guest bedroom. Covered porch leads to this beautifully updated home with the open-concept and seamless flow of the main floor. The office provides an ideal space for work or study, while a spacious guest bedroom with an adjacent full bathroom ensures comfort and privacy for visitors. The formal dining room is stunning, perfect for entertaining guests or family gatherings. Gourmet kitchen is a chef's dream, featuring stainless steel appliances, granite countertops, double ovens, a gas cooktop with a vented hood, and a large pantry for ample storage. Upstairs is a spacious loft area, ideal for additional living or play space. The one-of-a-kind primary suite boasts foothills views and includes a cozy sitting area with a fireplace, a luxurious 5-piece en-suite bathroom, and two walk-in closets for ultimate convenience. Two additional well-sized bedrooms share a conveniently located full bathroom. Upstairs laundry featuring built-in shelving for added functionality. Newly finished basement is a standout feature, offering an abundance of space for recreation and relaxation. Game room with wet bar, granite countertops, and built-in shelving is perfect space for entertaining. There's also a separate recreation or movie room. Generously sized newly-painted bedrooms with a stylish, modern bathroom complete this level, along with several large storage areas for all your needs. The outdoor space is impressive, with two covered patios designed for year-round enjoyment. One patio with a built-in bar, and an area for a hot tub, perfect for unwinding after a long day. Backing to a greenbelt, offering added privacy. Timnath Ranch community, residents enjoy access to a community pool, clubhouse, and extensive walking and biking trails. Pre-inspected!
Open House Schedule
-
Friday, April 25, 20254:00 to 5:30 pm4/25/2025 4:00:00 PM +00:004/25/2025 5:30:00 PM +00:00Add to Calendar
-
Saturday, April 26, 202510:30 am to 12:00 pm4/26/2025 10:30:00 AM +00:004/26/2025 12:00:00 PM +00:00Add to Calendar
Home Details
Home Type
- Single Family
Est. Annual Taxes
- $8,499
Year Built
- Built in 2018
Lot Details
- 10,425 Sq Ft Lot
- Open Space
- Cul-De-Sac
- Wood Fence
- Sprinkler System
HOA Fees
- $133 Monthly HOA Fees
Parking
- 4 Car Attached Garage
- Tandem Parking
Home Design
- Contemporary Architecture
- Brick Veneer
- Wood Frame Construction
- Composition Roof
Interior Spaces
- 4,706 Sq Ft Home
- 2-Story Property
- Open Floorplan
- Wet Bar
- Ceiling Fan
- Multiple Fireplaces
- Gas Fireplace
- Double Pane Windows
- Window Treatments
- Family Room
- Living Room with Fireplace
- Dining Room
- Home Office
- Loft
- Basement Fills Entire Space Under The House
- Radon Detector
Kitchen
- Eat-In Kitchen
- Double Oven
- Gas Oven or Range
- Microwave
- Dishwasher
- Kitchen Island
- Disposal
Flooring
- Wood
- Carpet
Bedrooms and Bathrooms
- 6 Bedrooms
- Main Floor Bedroom
- Fireplace in Primary Bedroom
- Walk-In Closet
- 4 Full Bathrooms
- Jack-and-Jill Bathroom
- Primary bathroom on main floor
- Walk-in Shower
Laundry
- Laundry on upper level
- Dryer
- Washer
Eco-Friendly Details
- Energy-Efficient HVAC
- Green Energy Generation
- Energy-Efficient Thermostat
Outdoor Features
- Patio
- Exterior Lighting
Schools
- Timnath Elementary School
- Timnath Middle-High School
Utilities
- Forced Air Heating and Cooling System
- High Speed Internet
- Cable TV Available
Listing and Financial Details
- Assessor Parcel Number R1656454
Community Details
Overview
- Association fees include common amenities
- Timnath Ranch Subdivision
Amenities
- Clubhouse
Recreation
- Community Playground
- Fitness Center
- Community Pool
- Hiking Trails
Map
Home Values in the Area
Average Home Value in this Area
Tax History
| Year | Tax Paid | Tax Assessment Tax Assessment Total Assessment is a certain percentage of the fair market value that is determined by local assessors to be the total taxable value of land and additions on the property. | Land | Improvement |
|---|---|---|---|---|
| 2025 | $8,262 | $55,175 | $14,070 | $41,105 |
| 2024 | $8,262 | $55,175 | $14,070 | $41,105 |
| 2022 | $6,745 | $42,207 | $10,251 | $31,956 |
| 2021 | $6,858 | $43,422 | $10,546 | $32,876 |
| 2020 | $6,527 | $41,113 | $10,611 | $30,502 |
| 2019 | $6,755 | $42,443 | $10,611 | $31,832 |
| 2018 | $4,027 | $26,738 | $26,738 | $0 |
| 2017 | $3,814 | $25,375 | $25,375 | $0 |
| 2016 | $2,663 | $17,661 | $17,661 | $0 |
| 2015 | $673 | $4,980 | $4,980 | $0 |
Property History
| Date | Event | Price | Change | Sq Ft Price |
|---|---|---|---|---|
| 03/31/2025 03/31/25 | For Sale | $950,000 | +18.8% | $202 / Sq Ft |
| 01/27/2023 01/27/23 | Sold | $800,000 | +1.9% | $238 / Sq Ft |
| 12/12/2022 12/12/22 | For Sale | $785,000 | +33.3% | $233 / Sq Ft |
| 05/19/2020 05/19/20 | Off Market | $589,000 | -- | -- |
| 02/19/2019 02/19/19 | Sold | $589,000 | -4.2% | $177 / Sq Ft |
| 01/29/2019 01/29/19 | Price Changed | $615,000 | +2.5% | $185 / Sq Ft |
| 01/19/2019 01/19/19 | Price Changed | $600,000 | -2.4% | $180 / Sq Ft |
| 12/24/2018 12/24/18 | Price Changed | $615,000 | -0.4% | $185 / Sq Ft |
| 12/18/2018 12/18/18 | Price Changed | $617,500 | -0.4% | $186 / Sq Ft |
| 12/04/2018 12/04/18 | Price Changed | $620,000 | -0.8% | $186 / Sq Ft |
| 11/27/2018 11/27/18 | Price Changed | $625,000 | -1.6% | $188 / Sq Ft |
| 11/05/2018 11/05/18 | Price Changed | $635,000 | +1.6% | $191 / Sq Ft |
| 10/09/2018 10/09/18 | For Sale | $625,000 | -- | $188 / Sq Ft |
Deed History
| Date | Type | Sale Price | Title Company |
|---|---|---|---|
| Quit Claim Deed | -- | None Listed On Document | |
| Special Warranty Deed | $800,000 | Stewart Title Guaranty Company | |
| Warranty Deed | $800,000 | Stewart Title | |
| Special Warranty Deed | $589,000 | Heritage Title Co |
Mortgage History
| Date | Status | Loan Amount | Loan Type |
|---|---|---|---|
| Open | $160,000 | Credit Line Revolving | |
| Closed | $100,000 | Credit Line Revolving | |
| Previous Owner | $91,200 | Credit Line Revolving | |
| Previous Owner | $550,000 | New Conventional | |
| Previous Owner | $388,000 | New Conventional | |
| Previous Owner | $471,200 | New Conventional |
Similar Homes in Timnath, CO
Source: IRES MLS
MLS Number: 1029815
APN: 86111-10-012
- 5827 Glendive Ln
- 5989 Sand Cherry Ln
- 5901 Riverbluff Dr
- 6285 Sienna Dr
- 5985 Story Rd
- 6124 Story Rd
- 6434 Cloudburst Ave
- 6421 Tuxedo Park Rd
- 5543 Calgary St
- 5841 Quarry St
- 6104 Dutch Dr
- 5852 Quarry St
- 6108 Dutch Dr
- 6112 Dutch Dr
- 5768 Quarry St
- 5428 Hallowell Park Dr
- 5432 Lulu City Dr
- 6061 Saddle Horn Dr
- 6049 Saddle Horn Dr
- 6037 Saddle Horn Dr
