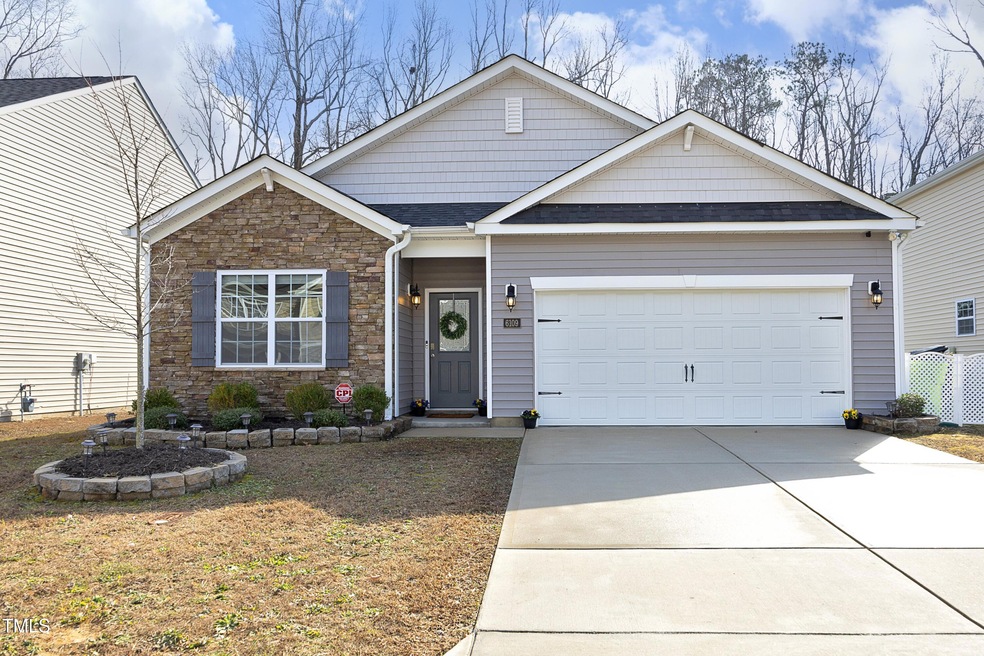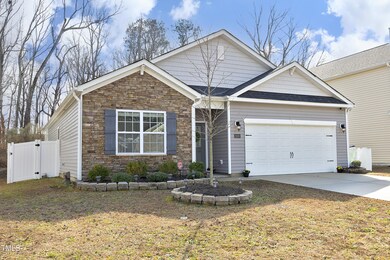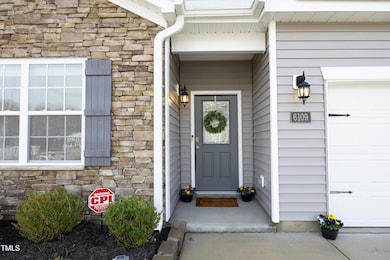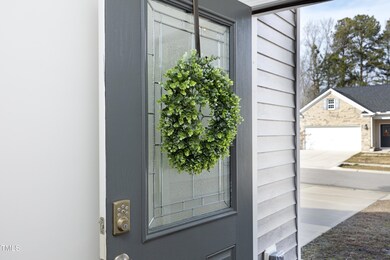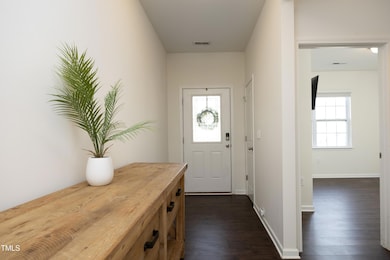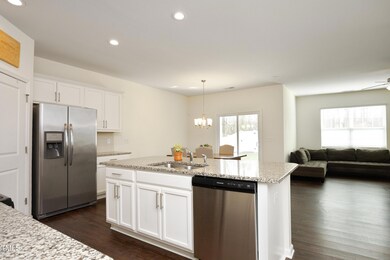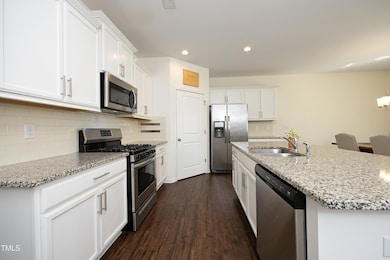
6109 Watsonia Dr Zebulon, NC 27597
Highlights
- View of Trees or Woods
- Vaulted Ceiling
- Community Pool
- Open Floorplan
- Granite Countertops
- Covered patio or porch
About This Home
As of March 2025All one floor living! This lovely and spacious ranch offers 4 bedrooms and 2 full baths. This home features many upgrades including engineered hardwoods throughout the entire home, granite counter tops in the kitchen, large kitchen island, a gas stove, walk-in pantry and subway tile backsplash. The primary bedroom has a vaulted ceiling, primary bath with a walk-in shower, double vanity, separate toilet room, linen closet and large walk-in primary closet. Enjoy the covered patio and a privacy fenced backyard. Walk, run or ride on the near by paved greenway trail. Minutes from quaint downtown Zebulon, restaurants, groceries and nearby highways. This is a gem of a home in an awesome area with so much to offer. Make an appointment today!
Home Details
Home Type
- Single Family
Est. Annual Taxes
- $3,753
Year Built
- Built in 2019
Lot Details
- 6,098 Sq Ft Lot
- North Facing Home
- Privacy Fence
- Vinyl Fence
- Cleared Lot
- Back Yard Fenced and Front Yard
- Property is zoned R-13-SUD
HOA Fees
- $62 Monthly HOA Fees
Parking
- 2 Car Attached Garage
- Front Facing Garage
- Garage Door Opener
- 4 Open Parking Spaces
Property Views
- Woods
- Neighborhood
Home Design
- Slab Foundation
- Asphalt Roof
- Vinyl Siding
- Stone Veneer
Interior Spaces
- 1,764 Sq Ft Home
- 1-Story Property
- Open Floorplan
- Vaulted Ceiling
- Ceiling Fan
- Gas Fireplace
- Blinds
- Sliding Doors
- Entrance Foyer
- Family Room with Fireplace
- Breakfast Room
- Luxury Vinyl Tile Flooring
- Pull Down Stairs to Attic
- Home Security System
Kitchen
- Eat-In Kitchen
- Built-In Gas Range
- Microwave
- Plumbed For Ice Maker
- Dishwasher
- Stainless Steel Appliances
- Kitchen Island
- Granite Countertops
- Disposal
Bedrooms and Bathrooms
- 4 Bedrooms
- Walk-In Closet
- 2 Full Bathrooms
- Double Vanity
- Private Water Closet
- Walk-in Shower
Laundry
- Laundry Room
- Laundry on main level
Accessible Home Design
- Accessible Bedroom
- Accessible Common Area
- Central Living Area
- Accessible Closets
- Accessible Doors
- Reinforced Floors
Outdoor Features
- Covered patio or porch
Schools
- Wake County Schools Elementary And Middle School
- Wake County Schools High School
Utilities
- Forced Air Heating and Cooling System
- Heating System Uses Natural Gas
- Heat Pump System
- Community Sewer or Septic
Listing and Financial Details
- Assessor Parcel Number 1796946541
Community Details
Overview
- Association fees include ground maintenance
- Taryn Lake HOA, Phone Number (919) 964-0520
- Built by DR Horton Homes
- Taryn Lake Subdivision, Cali Model Floorplan
Recreation
- Community Playground
- Community Pool
- Trails
Map
Home Values in the Area
Average Home Value in this Area
Property History
| Date | Event | Price | Change | Sq Ft Price |
|---|---|---|---|---|
| 03/21/2025 03/21/25 | Sold | $330,000 | -4.3% | $187 / Sq Ft |
| 03/04/2025 03/04/25 | Pending | -- | -- | -- |
| 02/03/2025 02/03/25 | For Sale | $345,000 | -- | $196 / Sq Ft |
Tax History
| Year | Tax Paid | Tax Assessment Tax Assessment Total Assessment is a certain percentage of the fair market value that is determined by local assessors to be the total taxable value of land and additions on the property. | Land | Improvement |
|---|---|---|---|---|
| 2024 | $3,753 | $342,349 | $70,000 | $272,349 |
| 2023 | $2,992 | $241,194 | $28,000 | $213,194 |
| 2022 | $2,901 | $241,194 | $28,000 | $213,194 |
| 2021 | $2,794 | $241,194 | $28,000 | $213,194 |
| 2020 | $2,794 | $241,194 | $28,000 | $213,194 |
| 2019 | $114 | $8,680 | $8,680 | $0 |
Mortgage History
| Date | Status | Loan Amount | Loan Type |
|---|---|---|---|
| Previous Owner | $5,577 | New Conventional | |
| Previous Owner | $252,691 | VA |
Deed History
| Date | Type | Sale Price | Title Company |
|---|---|---|---|
| Warranty Deed | $330,000 | Integrated Title | |
| Warranty Deed | $330,000 | Integrated Title | |
| Special Warranty Deed | $247,500 | None Available |
Similar Homes in Zebulon, NC
Source: Doorify MLS
MLS Number: 10074288
APN: 1796.16-94-6541-000
- 6021 Watsonia Dr
- 1000 Milkweed Ct
- 5016 Gailardia Dr
- 4005 Freesia Ct
- 909 Sea Holly Dr
- 2008 Zebulon Rd
- 2024 Zebulon Rd
- 1113 Mangum St
- 2407 Cattail Pond Dr
- 0 State Highway 96 Unit 10008200
- 108 Pearces Rd
- 220 Brisbane Dr
- 4204 Vineyard Ridge Dr
- 369 Golden Plum Ln
- 329 Golden Plum Ln
- 446 Emerald Shire Way
- 812 Windmill Palm Dr
- 810 Windmill Palm Dr
- 804 Windmill Palm Dr
- 803 Windmill Palm Dr
