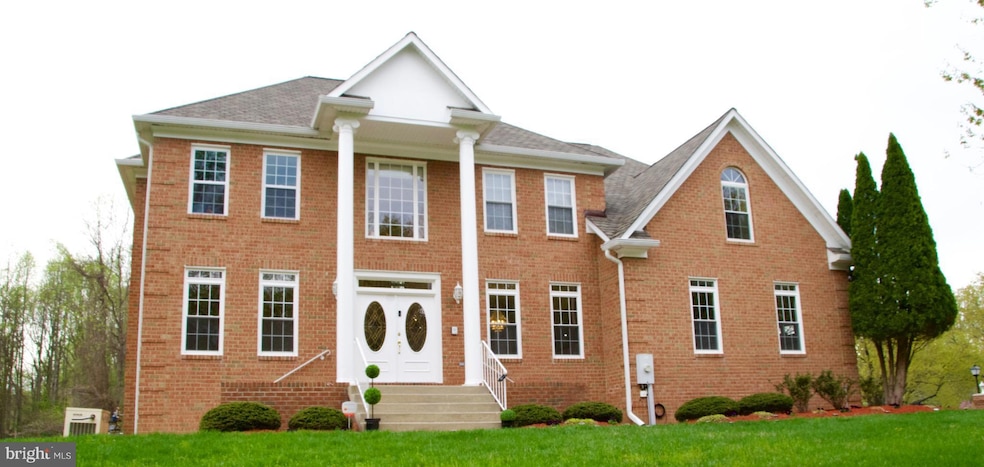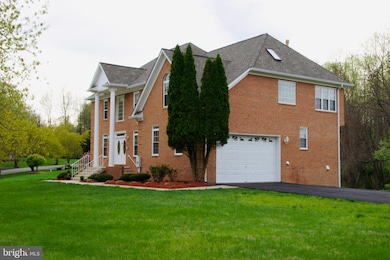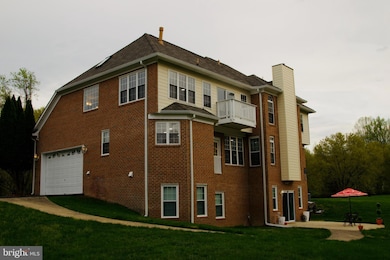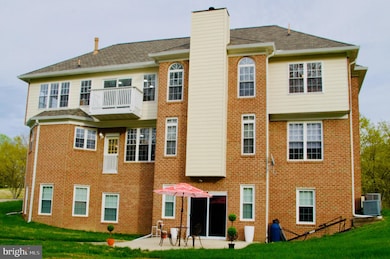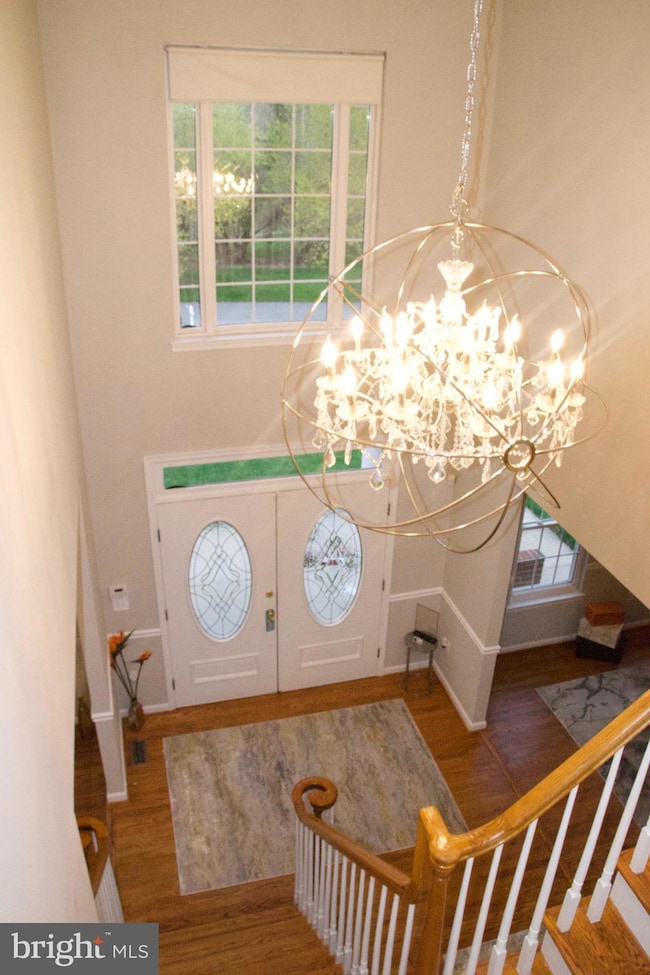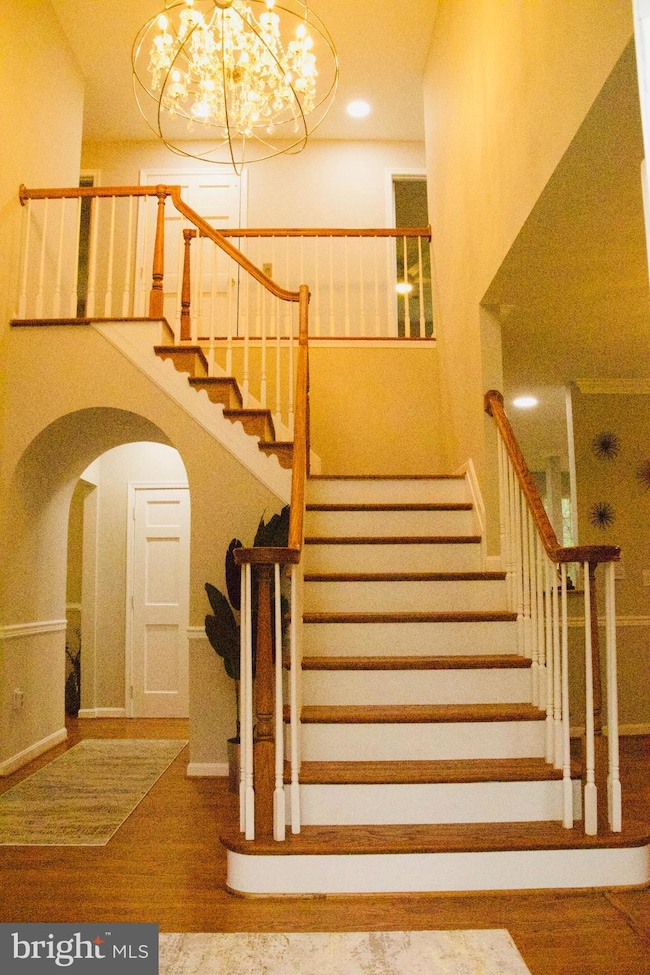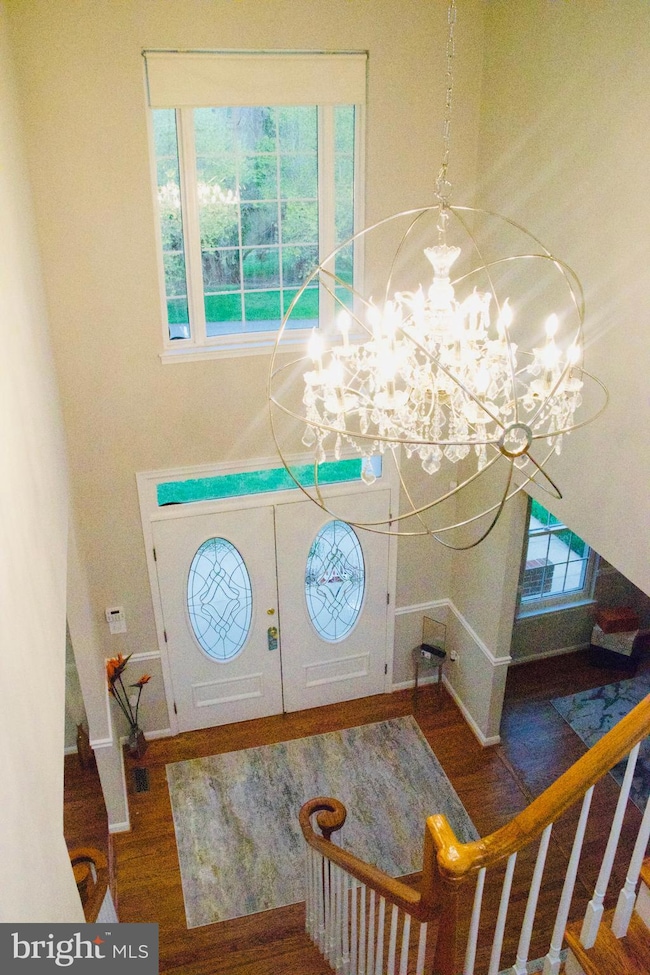
6109 Whittemore Ct Upper Marlboro, MD 20772
Queensland NeighborhoodEstimated payment $7,380/month
Highlights
- Eat-In Gourmet Kitchen
- Open Floorplan
- Two Story Ceilings
- View of Trees or Woods
- Colonial Architecture
- Backs to Trees or Woods
About This Home
Exquisite All-Brick Colonial in The Reserve Plat 1, Upper Marlboro, MDWelcome to refined living in the prestigious community of The Reserve in Upper Marlboro, Maryland. This stunning six-bedroom, four full baths, and one half-bath all-brick colonial masterfully blends timeless elegance with modern amenities, offering over 5,000 sq. ft. of luxurious living space—perfect for multi-generational living and sophisticated entertaining.Grand Curb Appeal & Elegant InteriorsStep inside the grand foyer, where a magnificent chandelier sets the tone for this stunning residence. The spacious formal living room and dining room, both adorned with elegant chandeliers and illuminated by recessed lighting throughout the entire home, provide the perfect backdrop for memorable gatherings.Gourmet Kitchen & Cozy Family SpacesThe heart of the home is the chef’s dream gourmet kitchen—a true culinary haven featuring:Stainless steel appliancesDouble wall ovenExpansive 42" cabinets for abundant storageA generous center island perfect for meal prep and casual diningBeautiful countertops and ample workspaceThe adjacent family room invites relaxation with its cozy gas fireplace, perfect for chilly evenings. For added convenience, there’s a spacious laundry room located just off the main level.Luxurious Master Suite & Private RetreatsEscape to the opulent master suite, a private sanctuary complete with:A sitting area perfect for relaxing or readingA stunning two-sided gas fireplace that adds warmth and ambiance to both the bedroom and the spa-like master bathroomA soaking tub with jetsDouble vanities and a separate walk-in showerVersatile Basement & Entertainment HubThe fully finished basement offers the ultimate entertainment space, featuring:A recreation area perfect for movie nights or game daysA full bathroom with a walk-in tub for accessibilityA small refrigerator for added conveniencePlenty of open space for hosting or creating a home gymThoughtful Features & Modern ConveniencesIn-home elevator with access to all three levelsRecessed lighting throughout the entire homeTwo-car garageAll-brick exterior for lasting durabilityWell-maintained property with a one-year Home WarrantyPre-inspected by a licensed professional Home InspectorSpacious library/office perfect for remote work or studyLocated in the coveted community of The Reserve, this home offers a blend of privacy and community living while being minutes from major commuter routes, shopping, dining, and entertainment.Don’t miss out on this rare opportunity! Schedule your private tour today and experience the luxury and comfort this home has to offer.
Open House Schedule
-
Saturday, April 26, 202511:00 am to 4:00 pm4/26/2025 11:00:00 AM +00:004/26/2025 4:00:00 PM +00:00Add to Calendar
-
Saturday, May 03, 202511:00 am to 4:00 pm5/3/2025 11:00:00 AM +00:005/3/2025 4:00:00 PM +00:00Add to Calendar
Home Details
Home Type
- Single Family
Est. Annual Taxes
- $7,735
Year Built
- Built in 1997
Lot Details
- 1.19 Acre Lot
- Open Space
- Cul-De-Sac
- Corner Lot
- Backs to Trees or Woods
- Back Yard
- Property is in excellent condition
- Property is zoned AR
HOA Fees
- $37 Monthly HOA Fees
Parking
- 2 Car Attached Garage
- 6 Driveway Spaces
- Side Facing Garage
- Garage Door Opener
- On-Street Parking
Home Design
- Colonial Architecture
- Brick Exterior Construction
- Poured Concrete
- Asbestos Shingle Roof
- Concrete Perimeter Foundation
Interior Spaces
- Property has 3 Levels
- 1 Elevator
- Open Floorplan
- Central Vacuum
- Furnished
- Built-In Features
- Crown Molding
- Tray Ceiling
- Two Story Ceilings
- Ceiling Fan
- Recessed Lighting
- 2 Fireplaces
- Fireplace With Glass Doors
- Marble Fireplace
- Gas Fireplace
- Window Treatments
- Window Screens
- Entrance Foyer
- Family Room Off Kitchen
- Family Room on Second Floor
- Living Room
- Formal Dining Room
- Den
- Library
- Storage Room
- Utility Room
- Views of Woods
- Attic
Kitchen
- Eat-In Gourmet Kitchen
- Breakfast Area or Nook
- Built-In Oven
- Electric Oven or Range
- Built-In Range
- Built-In Microwave
- Freezer
- Ice Maker
- ENERGY STAR Qualified Dishwasher
- Stainless Steel Appliances
- Kitchen Island
Flooring
- Wood
- Carpet
Bedrooms and Bathrooms
- En-Suite Bathroom
- Walk-In Closet
- Hydromassage or Jetted Bathtub
- Bathtub with Shower
- Walk-in Shower
Laundry
- Laundry Room
- Laundry on main level
- Front Loading Dryer
- ENERGY STAR Qualified Washer
Finished Basement
- Walk-Out Basement
- Rear Basement Entry
- Basement with some natural light
Home Security
- Intercom
- Fire and Smoke Detector
- Fire Sprinkler System
Accessible Home Design
- Accessible Elevator Installed
- Roll-in Shower
- Halls are 36 inches wide or more
- Modifications for wheelchair accessibility
- Garage doors are at least 85 inches wide
- Doors are 32 inches wide or more
- More Than Two Accessible Exits
- Level Entry For Accessibility
Eco-Friendly Details
- Energy-Efficient Windows
Outdoor Features
- Exterior Lighting
- Rain Gutters
Utilities
- Zoned Heating and Cooling
- Air Source Heat Pump
- Programmable Thermostat
- Water Dispenser
- Well
- Natural Gas Water Heater
- Municipal Trash
- Public Septic
- Septic Pump
Community Details
- The Reserve Plt 1 Subdivision
Listing and Financial Details
- Tax Lot 10
- Assessor Parcel Number 17030248294
Map
Home Values in the Area
Average Home Value in this Area
Tax History
| Year | Tax Paid | Tax Assessment Tax Assessment Total Assessment is a certain percentage of the fair market value that is determined by local assessors to be the total taxable value of land and additions on the property. | Land | Improvement |
|---|---|---|---|---|
| 2024 | $8,215 | $535,700 | $129,700 | $406,000 |
| 2023 | $8,214 | $535,700 | $129,700 | $406,000 |
| 2022 | $6,252 | $562,200 | $130,900 | $431,300 |
| 2021 | $8,597 | $562,200 | $130,900 | $431,300 |
| 2020 | $8,597 | $562,200 | $130,900 | $431,300 |
| 2019 | $8,748 | $610,900 | $103,800 | $507,100 |
| 2018 | $8,610 | $579,033 | $0 | $0 |
| 2017 | $8,380 | $547,167 | $0 | $0 |
| 2016 | -- | $515,300 | $0 | $0 |
| 2015 | $6,637 | $507,200 | $0 | $0 |
| 2014 | $6,637 | $499,100 | $0 | $0 |
Property History
| Date | Event | Price | Change | Sq Ft Price |
|---|---|---|---|---|
| 04/03/2025 04/03/25 | For Sale | $1,200,000 | 0.0% | $306 / Sq Ft |
| 03/23/2025 03/23/25 | Off Market | $1,200,000 | -- | -- |
| 03/22/2025 03/22/25 | For Sale | $1,200,000 | -- | $306 / Sq Ft |
Deed History
| Date | Type | Sale Price | Title Company |
|---|---|---|---|
| Deed | -- | -- | |
| Deed | $72,000 | -- |
Mortgage History
| Date | Status | Loan Amount | Loan Type |
|---|---|---|---|
| Previous Owner | $744,000 | Stand Alone Refi Refinance Of Original Loan | |
| Previous Owner | $665,000 | Stand Alone Refi Refinance Of Original Loan | |
| Previous Owner | $567,750 | Stand Alone Refi Refinance Of Original Loan | |
| Previous Owner | $540,000 | Adjustable Rate Mortgage/ARM |
Similar Homes in Upper Marlboro, MD
Source: Bright MLS
MLS Number: MDPG2141256
APN: 03-0248294
- 14409 Waynesford Dr
- 6205 Curtis Rd
- 0 Robert Crain Hwy Unit MDPG2140262
- 0 Robert Crain Hwy Unit MDPG2116538
- 14129 Spring Branch Dr
- Parcel 121 Marlboro Pike
- 13503 Old Marlboro Pike
- 5802 Rocky Trail Way
- 14262 Hampshire Hall Ct
- 14264 Hampshire Hall Ct
- 4905 Colonel Addison Place
- 14200 Farnsworth Ln Unit 403
- 13201 Crestmar Ct
- 4928 Colonel Contee Place
- 5109 Mapleshade Ln W
- 5209 Mount Airy Ln
- 13900 Farnsworth Ln Unit 4403
- 13900 Ascott Dr
- 13905 Fareham Ln
- 4703 Colonel Ashton Place
