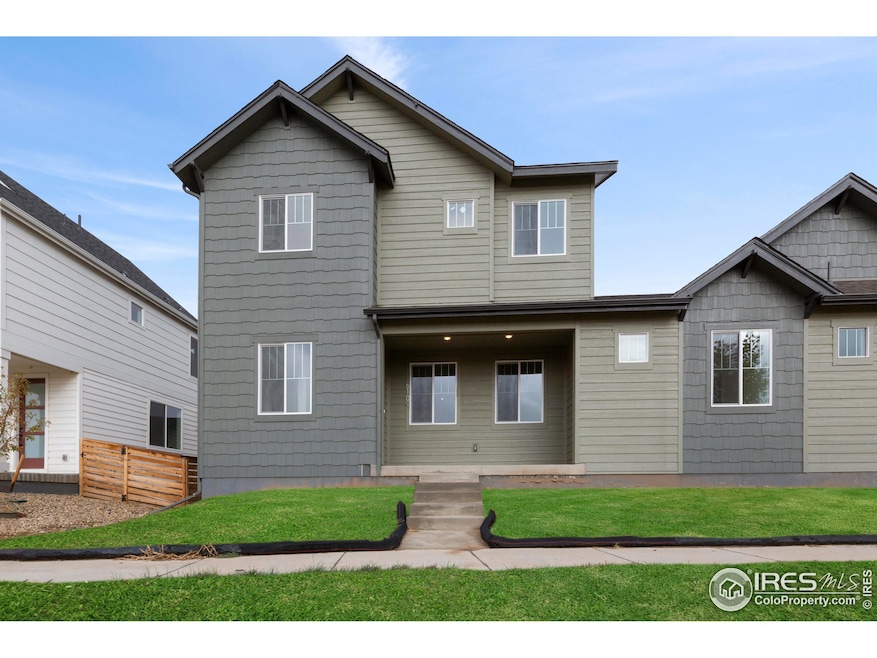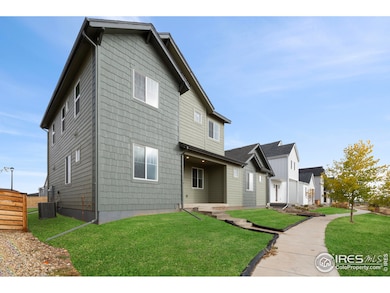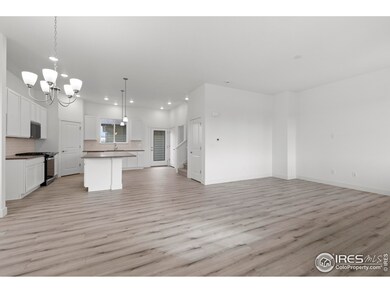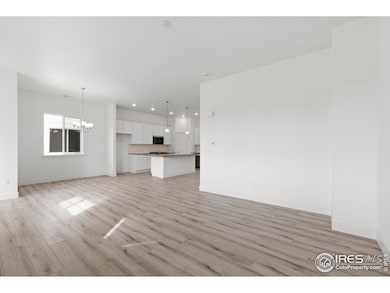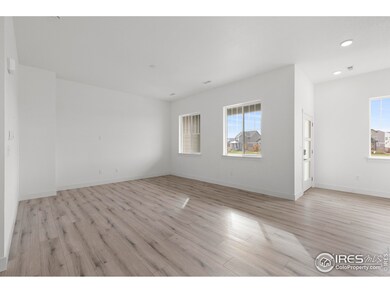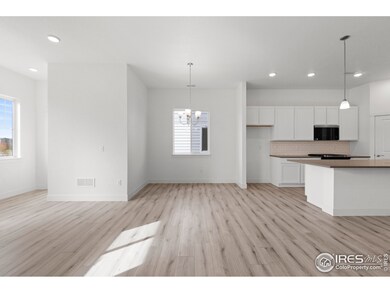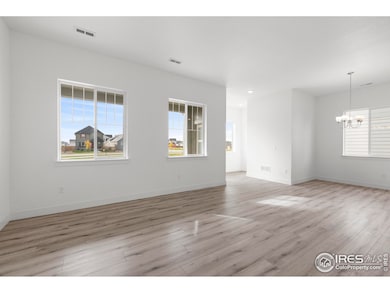
6109 Zebulon Place Timnath, CO 80547
Estimated payment $3,070/month
Highlights
- New Construction
- ENERGY STAR Certified Homes
- Cathedral Ceiling
- Open Floorplan
- Contemporary Architecture
- No HOA
About This Home
*** PRICE INCLUDES BUYER INCENTIVES ***Buyers and realtors need to know that this price is including a large incentive and that they aren't going to get anything extra......Welcome to the ENERGY STAR certified Craftsman Saffron plan at 6109 Zebulon Parkway is our largest paired plan, featuring 3 bedrooms and 2.5 bathrooms. The Saffron evokes emotion with the soaring ceilings and wide-open layout on the main level. Enjoy the courtyard between the home and the detached garage, giving you extra outdoor space. The kitchen is equipped with chef's kitchen gas appliances, 42" upgraded designer white cabinetry, quartz countertops, and brushed nickel finishes. The main floor also features a pocket office. As you make your way upstairs, you'll find the primary suite and two secondary bedrooms. The primary suite is completed by an ensuite and spacious walk-in closet. You can say goodbye to lugging your laundry up and down the stairs thanks to the laundry room located on the top floor. This home includes our standard crawlspace. This home is available NOW! Please contact or visit the model home at 5038 Rendezvous Parkway to learn more.
Townhouse Details
Home Type
- Townhome
Est. Annual Taxes
- $4,280
Year Built
- Built in 2024 | New Construction
Lot Details
- 3,162 Sq Ft Lot
- Partially Fenced Property
- Wood Fence
Parking
- 2 Car Detached Garage
Home Design
- Contemporary Architecture
- Wood Frame Construction
- Composition Roof
Interior Spaces
- 1,846 Sq Ft Home
- 2-Story Property
- Open Floorplan
- Cathedral Ceiling
- Double Pane Windows
- Crawl Space
- Laundry on upper level
Kitchen
- Eat-In Kitchen
- Gas Oven or Range
- Microwave
- Dishwasher
- Kitchen Island
- Disposal
Flooring
- Carpet
- Laminate
Bedrooms and Bathrooms
- 3 Bedrooms
- Walk-In Closet
Eco-Friendly Details
- Energy-Efficient HVAC
- ENERGY STAR Certified Homes
Schools
- Timnath Elementary School
- Timnath Middle-High School
Utilities
- Forced Air Heating and Cooling System
- High Speed Internet
- Satellite Dish
- Cable TV Available
Listing and Financial Details
- Assessor Parcel Number R1672680
Community Details
Overview
- No Home Owners Association
- Association fees include common amenities, snow removal, utilities
- Built by Brightland Homes
- Rendezvous Filing 2 Subdivision
Recreation
- Community Playground
- Community Pool
- Park
- Hiking Trails
Map
Home Values in the Area
Average Home Value in this Area
Tax History
| Year | Tax Paid | Tax Assessment Tax Assessment Total Assessment is a certain percentage of the fair market value that is determined by local assessors to be the total taxable value of land and additions on the property. | Land | Improvement |
|---|---|---|---|---|
| 2025 | $4,150 | $25,919 | $25,919 | -- |
| 2024 | $4,150 | $25,919 | $25,919 | -- |
| 2022 | $190 | $1,218 | $1,218 | $0 |
| 2021 | $186 | $1,218 | $1,218 | $0 |
| 2020 | $238 | $1,554 | $1,554 | $0 |
Property History
| Date | Event | Price | Change | Sq Ft Price |
|---|---|---|---|---|
| 03/13/2025 03/13/25 | For Sale | $486,035 | -- | $263 / Sq Ft |
Similar Homes in Timnath, CO
Source: IRES MLS
MLS Number: 1028453
APN: 86021-22-040
- 5075 Mckinnon Ct
- 5006 Rendezvous Pkwy
- 5068 Mckinnon Ct
- 5086 Mckinnon Ct
- 6183 Mckinnon Ct
- 5024 Mckinnon Ct
- 5144 Beckworth St
- 6019 Denys Dr
- 5199 Beckworth St
- 6001 Denys Dr
- 5211 Beckworth St
- 6013 Goodnight Ave
- 4900 Brule Dr
- 6001 Goodnight Ave
- 5240 Rendezvous Pkwy
- 5870 Isabella Ave
- 5314 Blainville St
- 5219 Odessa Lake St
- 5326 Blainville St
- 6101 Saddle Horn Dr
