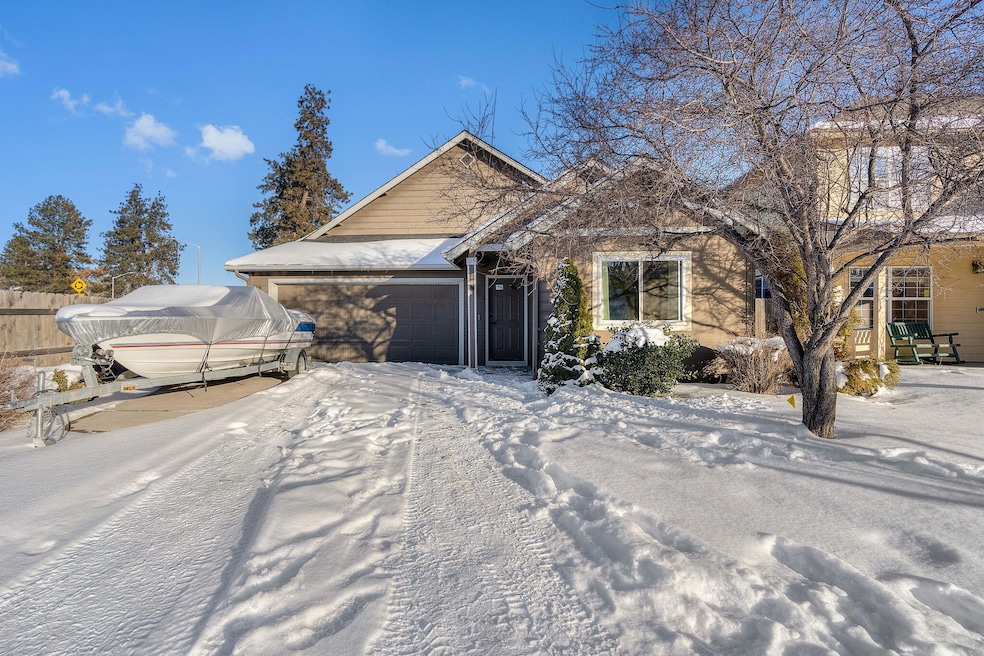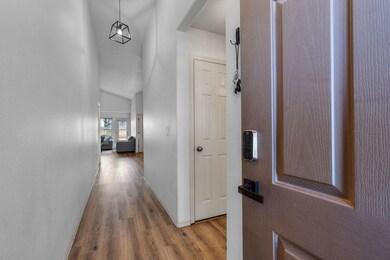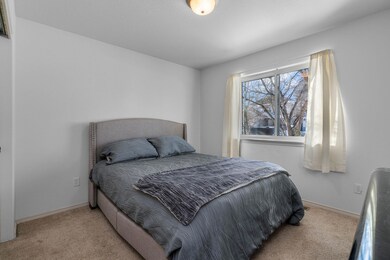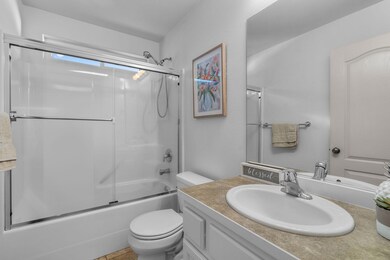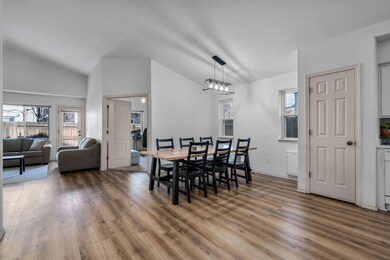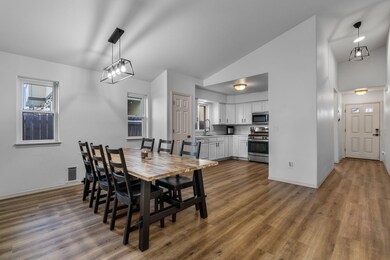
61096 Borden Dr Bend, OR 97702
Southeast Bend NeighborhoodHighlights
- Open Floorplan
- Vaulted Ceiling
- No HOA
- Craftsman Architecture
- Corner Lot
- Neighborhood Views
About This Home
As of March 2025Welcome home to this charming single-level Craftsman near the heart of Bend! Nestled on a corner lot in the South Village neighborhood, this home offers a well-designed layout with vaulted ceilings, laminate wood flooring, and a cozy gas fireplace, creating a warm and inviting atmosphere. The open floor plan ensures excellent separation of space while maintaining a seamless flow.
The kitchen boasts modern appliances, a pantry, and ample counter space—perfect for cooking and entertaining. The primary suite features a walk-in closet and an ensuite bath with a shower/tub combo. Outside, enjoy a fully fenced backyard with a spacious patio and a large storage shed, ideal for outdoor gear and hobbies.
With easy access to shopping, dining, parks, golfing, and the Parkway, this home is perfectly situated to enjoy all that Central Oregon has to offer. Don't miss this opportunity—schedule your showing today!
Home Details
Home Type
- Single Family
Est. Annual Taxes
- $2,404
Year Built
- Built in 2005
Lot Details
- 4,356 Sq Ft Lot
- Landscaped
- Corner Lot
- Level Lot
- Front and Back Yard Sprinklers
- Sprinklers on Timer
- Property is zoned RSFR, RSFR
Parking
- 2 Car Attached Garage
- Garage Door Opener
- Driveway
Home Design
- Craftsman Architecture
- Stem Wall Foundation
- Frame Construction
- Composition Roof
Interior Spaces
- 1,306 Sq Ft Home
- 1-Story Property
- Open Floorplan
- Vaulted Ceiling
- Gas Fireplace
- Vinyl Clad Windows
- Living Room with Fireplace
- Dining Room
- Neighborhood Views
- Laundry Room
Kitchen
- Range
- Microwave
- Dishwasher
- Laminate Countertops
- Disposal
Flooring
- Carpet
- Laminate
Bedrooms and Bathrooms
- 3 Bedrooms
- Walk-In Closet
- 2 Full Bathrooms
- Bathtub with Shower
- Solar Tube
Home Security
- Surveillance System
- Carbon Monoxide Detectors
- Fire and Smoke Detector
Outdoor Features
- Patio
- Shed
Schools
- High Desert Middle School
- Caldera High School
Utilities
- Forced Air Heating and Cooling System
- Heating System Uses Natural Gas
- Water Heater
Community Details
- No Home Owners Association
- South Village Subdivision
Listing and Financial Details
- Tax Lot 39
- Assessor Parcel Number 246101
Map
Home Values in the Area
Average Home Value in this Area
Property History
| Date | Event | Price | Change | Sq Ft Price |
|---|---|---|---|---|
| 03/21/2025 03/21/25 | Sold | $510,000 | -1.0% | $391 / Sq Ft |
| 02/19/2025 02/19/25 | Pending | -- | -- | -- |
| 02/15/2025 02/15/25 | For Sale | $515,000 | +3.4% | $394 / Sq Ft |
| 06/28/2023 06/28/23 | Sold | $498,000 | +2.7% | $381 / Sq Ft |
| 05/21/2023 05/21/23 | Pending | -- | -- | -- |
| 05/17/2023 05/17/23 | For Sale | $485,000 | +32.9% | $371 / Sq Ft |
| 12/08/2020 12/08/20 | Sold | $365,000 | +4.3% | $279 / Sq Ft |
| 10/31/2020 10/31/20 | Pending | -- | -- | -- |
| 10/29/2020 10/29/20 | For Sale | $349,900 | +53.5% | $268 / Sq Ft |
| 09/10/2015 09/10/15 | Sold | $228,000 | -3.0% | $175 / Sq Ft |
| 07/31/2015 07/31/15 | Pending | -- | -- | -- |
| 07/13/2015 07/13/15 | For Sale | $235,000 | -- | $180 / Sq Ft |
Tax History
| Year | Tax Paid | Tax Assessment Tax Assessment Total Assessment is a certain percentage of the fair market value that is determined by local assessors to be the total taxable value of land and additions on the property. | Land | Improvement |
|---|---|---|---|---|
| 2024 | $2,404 | $143,550 | -- | -- |
| 2023 | $2,228 | $139,370 | $0 | $0 |
| 2022 | $2,079 | $131,380 | $0 | $0 |
| 2021 | $2,082 | $127,560 | $0 | $0 |
| 2020 | $1,975 | $127,560 | $0 | $0 |
| 2019 | $1,920 | $123,850 | $0 | $0 |
| 2018 | $1,866 | $120,250 | $0 | $0 |
| 2017 | $1,812 | $116,750 | $0 | $0 |
| 2016 | $1,728 | $113,350 | $0 | $0 |
| 2015 | $1,680 | $110,050 | $0 | $0 |
| 2014 | $1,630 | $106,850 | $0 | $0 |
Mortgage History
| Date | Status | Loan Amount | Loan Type |
|---|---|---|---|
| Open | $472,000 | New Conventional | |
| Previous Owner | $488,979 | FHA | |
| Previous Owner | $265,000 | New Conventional | |
| Previous Owner | $130,000 | New Conventional | |
| Previous Owner | $100,000 | New Conventional | |
| Previous Owner | $131,229 | Fannie Mae Freddie Mac | |
| Previous Owner | $17,000 | Fannie Mae Freddie Mac | |
| Previous Owner | $7,842 | Unknown |
Deed History
| Date | Type | Sale Price | Title Company |
|---|---|---|---|
| Warranty Deed | $510,000 | First American Title | |
| Warranty Deed | $498,000 | First American Title | |
| Warranty Deed | $365,000 | Amerititle | |
| Warranty Deed | $228,000 | First American Title | |
| Interfamily Deed Transfer | -- | Amerititle | |
| Warranty Deed | $164,037 | Amerititle |
Similar Homes in Bend, OR
Source: Southern Oregon MLS
MLS Number: 220195842
APN: 246101
- 61020 Borden Dr
- 20186 Old Murphy Rd Unit 3
- 20190 Old Murphy Rd Unit 5
- 61153 Hamilton Ln
- 61106 SE Geary Dr
- 61170 Parrell Rd
- 20270 Fairway Dr
- 20298 SE Chandler Egan Way
- 0 Pinebrook Blvd
- 61207 Travis Rd
- 61241 SE Brock Ln
- 20250 Narnia Place
- 20051 Sorrento Place
- 20114 Crystal Mountain Ln
- 20282 Narnia Place
- 20335 SE Jack Benny Loop
- 20041 Voltera Place
- 20370 Murphy Rd
- 20079 Elizabeth Ln
- 60905 Grand Targhee Dr
