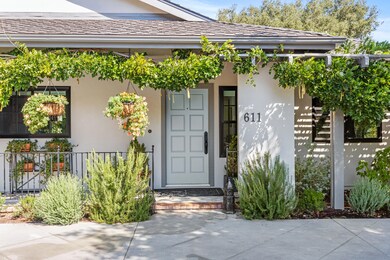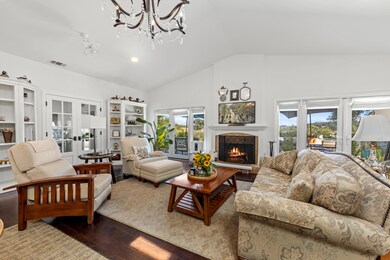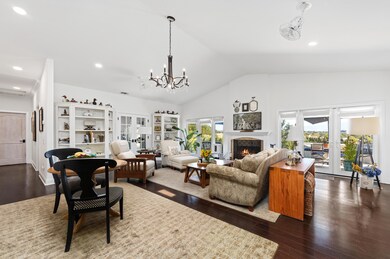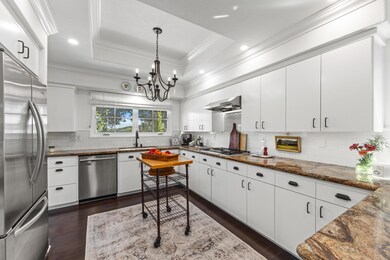
611 Aqueduct Way Solvang, CA 93463
Solvang NeighborhoodHighlights
- Clubhouse
- Property is near public transit
- Community Pool
- Solvang Elementary School Rated A-
- Cathedral Ceiling
- Tennis Courts
About This Home
As of January 2025Desirable Mission Oaks Executive Home - Single-Story, Move-In Ready
This stunning, free-standing executive home in the coveted Mission Oaks neighborhood offers the perfect blend of modern living and peaceful privacy. With 2 bedrooms, 2 bathrooms, and a dedicated office, this home is designed for both comfort and convenience, all on one level—no stairs!
Recent updates and meticulous care make this home truly special. Featuring brand-new windows, a freshly painted exterior, and professional landscaping, it is move-in ready and offers an inviting curb appeal. The expansive patio space is perfect for outdoor living and entertaining, with plenty of room to enjoy the serene surroundings.
Enjoy the added benefits of living in a gated community.
Last Agent to Sell the Property
Berkshire Hathaway HomeServices California Properties License #01748187

Home Details
Home Type
- Single Family
Est. Annual Taxes
- $9,456
Year Built
- Built in 1994
Lot Details
- 8,712 Sq Ft Lot
- Dog Run
- Property is in good condition
HOA Fees
- $970 Monthly HOA Fees
Parking
- Garage
Home Design
- Cottage
- Slab Foundation
- Composition Roof
- Stucco
Interior Spaces
- 1,928 Sq Ft Home
- 1-Story Property
- Cathedral Ceiling
- Skylights
- Double Pane Windows
- Living Room with Fireplace
- Dining Area
- Home Office
- Laundry Room
Kitchen
- Built-In Electric Oven
- Dishwasher
- Disposal
Bedrooms and Bathrooms
- 2 Bedrooms
- 2 Full Bathrooms
Outdoor Features
- Patio
- Built-In Barbecue
Location
- Property is near public transit
- Property near a hospital
- Property is near shops
- Property is near a bus stop
- City Lot
Additional Features
- Stepless Entry
- Forced Air Heating and Cooling System
Listing and Financial Details
- Exclusions: Other, Potted Plants, Workbench, Chandelier
- Assessor Parcel Number 139-460-004
- Seller Concessions Offered
- Seller Will Consider Concessions
Community Details
Overview
- Association fees include insurance, earthquake insurance, prop mgmt, comm area maint, exterior maint
Amenities
- Restaurant
- Clubhouse
Recreation
- Tennis Courts
- Community Pool
- Community Spa
Map
Home Values in the Area
Average Home Value in this Area
Property History
| Date | Event | Price | Change | Sq Ft Price |
|---|---|---|---|---|
| 01/07/2025 01/07/25 | Sold | $1,147,000 | -4.4% | $595 / Sq Ft |
| 11/18/2024 11/18/24 | Pending | -- | -- | -- |
| 10/12/2024 10/12/24 | For Sale | $1,200,000 | +146.2% | $622 / Sq Ft |
| 11/22/2013 11/22/13 | Sold | $487,500 | -8.9% | $253 / Sq Ft |
| 10/09/2013 10/09/13 | Pending | -- | -- | -- |
| 06/02/2013 06/02/13 | For Sale | $535,000 | -- | $277 / Sq Ft |
Tax History
| Year | Tax Paid | Tax Assessment Tax Assessment Total Assessment is a certain percentage of the fair market value that is determined by local assessors to be the total taxable value of land and additions on the property. | Land | Improvement |
|---|---|---|---|---|
| 2023 | $9,456 | $858,330 | $338,130 | $520,200 |
| 2022 | $9,146 | $841,500 | $331,500 | $510,000 |
| 2021 | $5,953 | $552,090 | $226,498 | $325,592 |
| 2020 | $5,865 | $546,430 | $224,176 | $322,254 |
| 2019 | $5,747 | $535,717 | $219,781 | $315,936 |
| 2018 | $5,650 | $525,214 | $215,472 | $309,742 |
| 2017 | $5,553 | $514,917 | $211,248 | $303,669 |
| 2016 | $5,378 | $504,821 | $207,106 | $297,715 |
| 2014 | $5,135 | $487,500 | $200,000 | $287,500 |
Mortgage History
| Date | Status | Loan Amount | Loan Type |
|---|---|---|---|
| Previous Owner | $660,000 | New Conventional | |
| Previous Owner | $346,500 | New Conventional | |
| Previous Owner | $374,000 | New Conventional | |
| Previous Owner | $390,000 | New Conventional |
Deed History
| Date | Type | Sale Price | Title Company |
|---|---|---|---|
| Grant Deed | $1,147,000 | First American Title | |
| Grant Deed | $1,147,000 | First American Title | |
| Grant Deed | $825,000 | Chicago Title Company | |
| Grant Deed | $487,500 | Chicago Title Company | |
| Grant Deed | $289,500 | Chicago Title Company |
Similar Homes in Solvang, CA
Source: Santa Barbara Multiple Listing Service
MLS Number: 24-3391
APN: 139-460-004






