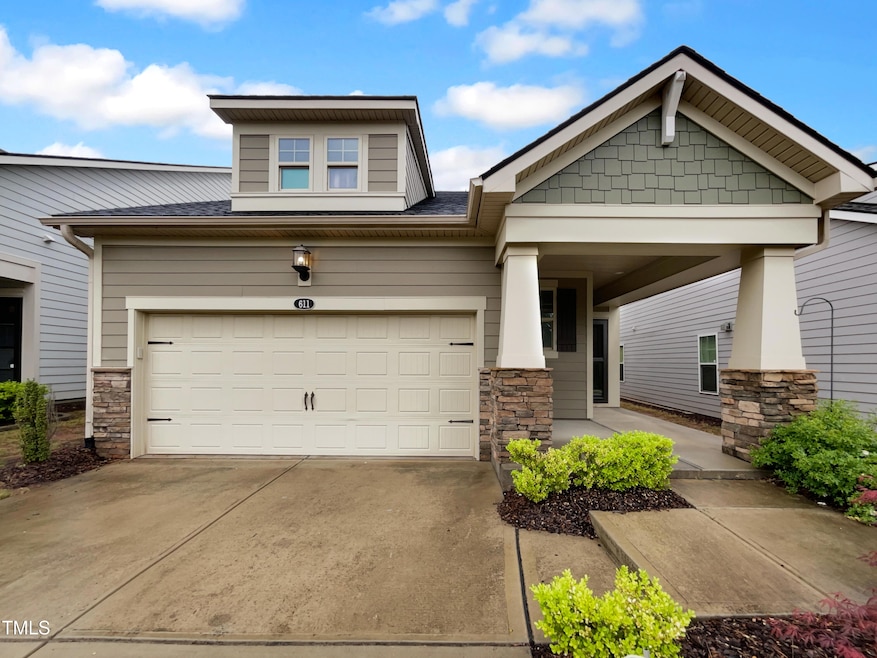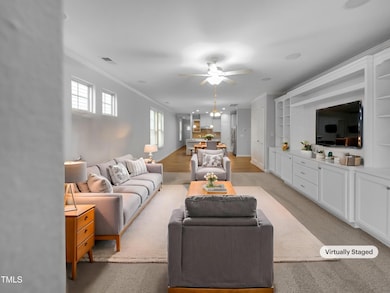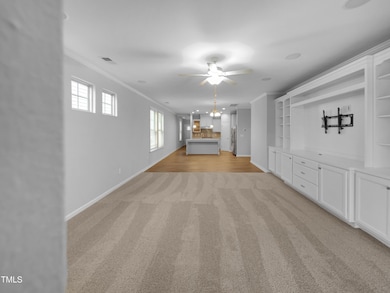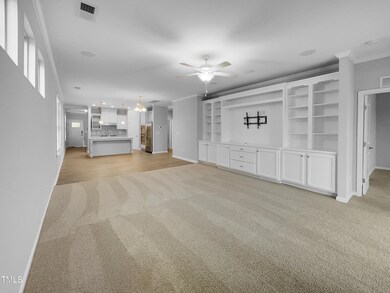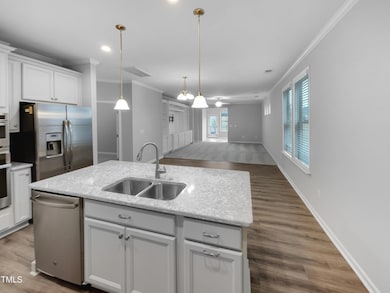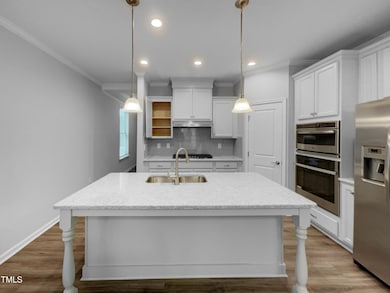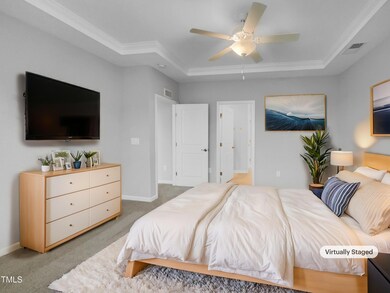
611 Atticus Way Durham, NC 27703
Estimated payment $3,554/month
Highlights
- Fitness Center
- Clubhouse
- Community Pool
- Open Floorplan
- Granite Countertops
- Tennis Courts
About This Home
Welcome to this immaculate ranch home in the sought-after 55+ resort-style community of Creekside at Bethpage. This move-in ready gem features a chef's kitchen with a gas stove and large pantry, a spacious living room with built-in cabinets, and a luxurious primary suite with a walk-in closet. You'll also find a guest bedroom, a versatile flex room (perfect as a third bedroom or office), and a 2-car garage. Enjoy world-class amenities including a community center, pool, tennis, and pickleball courts. Conveniently located near I-40 and just 10 minutes from RDU. Schedule your showing today!
Home Details
Home Type
- Single Family
Est. Annual Taxes
- $4,411
Year Built
- Built in 2019
Lot Details
- 5,227 Sq Ft Lot
- Southwest Facing Home
- Wrought Iron Fence
- Back Yard Fenced
- Cleared Lot
- Property is zoned PDR
HOA Fees
- $200 Monthly HOA Fees
Parking
- 2 Car Attached Garage
- Front Facing Garage
- Private Driveway
- 2 Open Parking Spaces
Home Design
- Slab Foundation
- Architectural Shingle Roof
- HardiePlank Type
- Stone Veneer
Interior Spaces
- 1,755 Sq Ft Home
- 1-Story Property
- Open Floorplan
- Built-In Features
- Bookcases
- Double Pane Windows
- Awning
- Entrance Foyer
- Pull Down Stairs to Attic
- Home Security System
Kitchen
- Electric Oven
- Gas Cooktop
- Range Hood
- Microwave
- Dishwasher
- Kitchen Island
- Granite Countertops
- Disposal
Flooring
- Carpet
- Ceramic Tile
- Luxury Vinyl Tile
Bedrooms and Bathrooms
- 2 Bedrooms
- Walk-In Closet
- 2 Full Bathrooms
- Bathtub with Shower
- Walk-in Shower
Laundry
- Laundry in unit
- Dryer
- Washer
Outdoor Features
- Covered patio or porch
Schools
- Parkwood Elementary School
- Lowes Grove Middle School
- Hillside High School
Utilities
- Forced Air Heating and Cooling System
- Heating System Uses Natural Gas
- Natural Gas Connected
- Gas Water Heater
Listing and Financial Details
- Assessor Parcel Number 0748-94-1498
Community Details
Overview
- Association fees include ground maintenance
- Creekside At Bethpage HOA, Phone Number (877) 672-2267
- Creekside At Bethpage Subdivision
Amenities
- Clubhouse
- Game Room
Recreation
- Tennis Courts
- Fitness Center
- Community Pool
- Dog Park
- Trails
Map
Home Values in the Area
Average Home Value in this Area
Tax History
| Year | Tax Paid | Tax Assessment Tax Assessment Total Assessment is a certain percentage of the fair market value that is determined by local assessors to be the total taxable value of land and additions on the property. | Land | Improvement |
|---|---|---|---|---|
| 2024 | $4,411 | $316,228 | $83,625 | $232,603 |
| 2023 | $4,142 | $316,228 | $83,625 | $232,603 |
| 2022 | $4,047 | $316,228 | $83,625 | $232,603 |
| 2021 | $4,028 | $316,228 | $83,625 | $232,603 |
| 2020 | $3,934 | $316,228 | $83,625 | $232,603 |
| 2019 | $40 | $83,625 | $83,625 | $0 |
Property History
| Date | Event | Price | Change | Sq Ft Price |
|---|---|---|---|---|
| 04/17/2025 04/17/25 | Price Changed | $536,000 | -1.8% | $305 / Sq Ft |
| 04/10/2025 04/10/25 | For Sale | $546,000 | -- | $311 / Sq Ft |
Deed History
| Date | Type | Sale Price | Title Company |
|---|---|---|---|
| Warranty Deed | $459,000 | None Listed On Document | |
| Warranty Deed | $367,000 | None Available |
Mortgage History
| Date | Status | Loan Amount | Loan Type |
|---|---|---|---|
| Previous Owner | $138,671 | New Conventional | |
| Previous Owner | $80,000 | New Conventional | |
| Previous Owner | $50,875 | FHA |
Similar Homes in Durham, NC
Source: Doorify MLS
MLS Number: 10088232
APN: 224829
- 1208 Steinbeck Dr
- 1101 Steinbeck Dr
- 1006 Twain Trail
- 1010 Morrison Dr
- 1028 Santiago St
- 1305 Chronicle Dr
- 1009 Santiago St
- 1003 Branwell Dr
- 1108 Cadence Ln
- 1038 Branwell Dr
- 6007 Shade Tree Ln
- 6002 Shade Tree Ln
- 3606 Soaring Elm Dr
- 4004 Silver Oak Ln
- 3007 Honeymyrtle Ln
- 3009 Honeymyrtle Ln
- 3011 Honeymyrtle Ln
- 107 Explorer Dr
- 3004 Honeymyrtle Ln
- 3016 Honeymyrtle Ln
