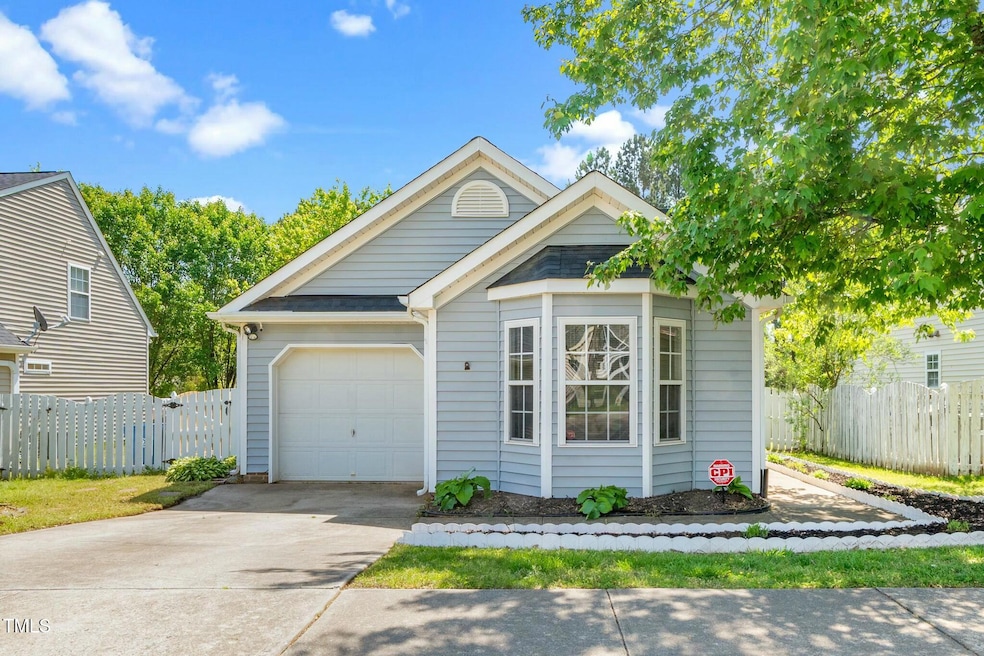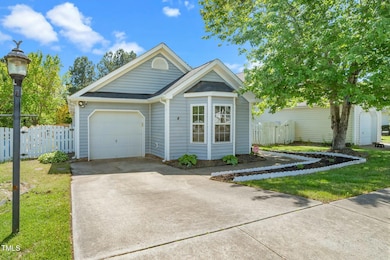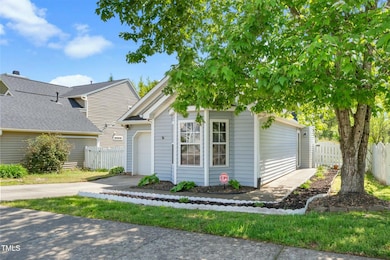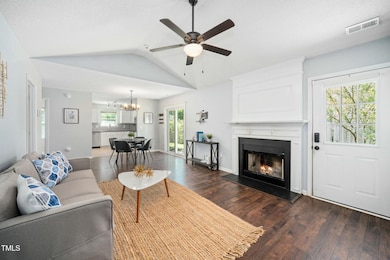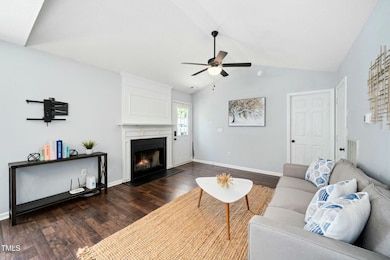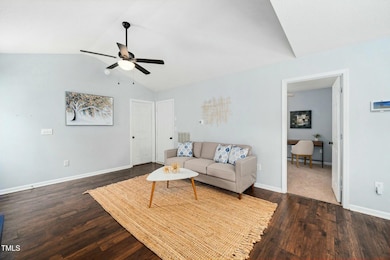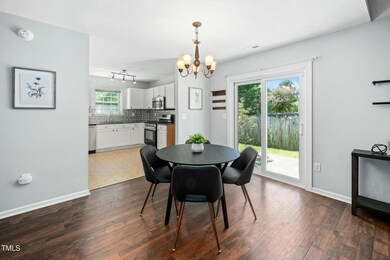
611 Edenberry Dr Durham, NC 27713
Woodcroft NeighborhoodEstimated payment $2,269/month
Highlights
- Open Floorplan
- Traditional Architecture
- 1 Car Attached Garage
- Vaulted Ceiling
- Granite Countertops
- Bathtub with Shower
About This Home
Here is your opportunity to own a well loved home in popular Hope Valley Farms North where the ''heavy lifting'' has already been done for you. New architectural shingles in 2024. New water heater in 2024. HVAC replaced in 2025. Carpet replaced in 2025. Easy one floor living with an open floor plan, 3 bedrooms, and an attached garage with built-in shelving. Enter into a versatile family room and dining area that opens to a spacious kitchen with gas range, pantry, and granite counters. The large primary suite features high ceilings, a bay window, walk-in closet, and attached bath. Back in the central living area you can pass through the sliding glass door, cross the patio with retractable awning, and enjoy the expansive fully fenced flat back yard made even more private by the open space just behind the rear property line. Whether you love to entertain, spend time outdoors, or just relax after a long day, this house is sure to impress!
Home Details
Home Type
- Single Family
Est. Annual Taxes
- $2,722
Year Built
- Built in 1999
Lot Details
- 6,214 Sq Ft Lot
- North Facing Home
- Wood Fence
- Level Lot
- Back Yard Fenced
HOA Fees
- $33 Monthly HOA Fees
Parking
- 1 Car Attached Garage
- Front Facing Garage
- Garage Door Opener
- Private Driveway
- On-Street Parking
Home Design
- Traditional Architecture
- Slab Foundation
- Architectural Shingle Roof
- Vinyl Siding
Interior Spaces
- 1,111 Sq Ft Home
- 1-Story Property
- Open Floorplan
- Vaulted Ceiling
- Ceiling Fan
- Wood Burning Fireplace
- Blinds
- Sliding Doors
- Family Room with Fireplace
- Combination Dining and Living Room
- Scuttle Attic Hole
Kitchen
- Free-Standing Gas Range
- Microwave
- Dishwasher
- Granite Countertops
- Disposal
Flooring
- Carpet
- Laminate
- Vinyl
Bedrooms and Bathrooms
- 3 Bedrooms
- 2 Full Bathrooms
- Bathtub with Shower
Laundry
- Laundry on main level
- Laundry in Kitchen
- Washer and Gas Dryer Hookup
Home Security
- Smart Locks
- Storm Doors
Outdoor Features
- Patio
- Rain Gutters
Schools
- Murray Massenburg Elementary School
- Githens Middle School
- Jordan High School
Utilities
- Forced Air Heating and Cooling System
- Heating System Uses Natural Gas
- Natural Gas Connected
- Cable TV Available
Listing and Financial Details
- Assessor Parcel Number PID: 146188 | PIN: 0729-17-7123
Community Details
Overview
- Association fees include unknown
- Hope Valley Farms North Owners Association, Inc. Association, Phone Number (919) 878-8787
- Sullivan Trace Subdivision
Security
- Resident Manager or Management On Site
Map
Home Values in the Area
Average Home Value in this Area
Tax History
| Year | Tax Paid | Tax Assessment Tax Assessment Total Assessment is a certain percentage of the fair market value that is determined by local assessors to be the total taxable value of land and additions on the property. | Land | Improvement |
|---|---|---|---|---|
| 2024 | $2,722 | $195,135 | $51,615 | $143,520 |
| 2023 | $2,556 | $195,135 | $51,615 | $143,520 |
| 2022 | $2,498 | $195,135 | $51,615 | $143,520 |
| 2021 | $2,486 | $195,135 | $51,615 | $143,520 |
| 2020 | $2,427 | $195,135 | $51,615 | $143,520 |
| 2019 | $2,427 | $195,135 | $51,615 | $143,520 |
| 2018 | $2,140 | $157,773 | $34,410 | $123,363 |
| 2017 | $2,124 | $157,773 | $34,410 | $123,363 |
| 2016 | $2,053 | $157,773 | $34,410 | $123,363 |
| 2015 | $2,034 | $146,897 | $34,029 | $112,868 |
| 2014 | $2,034 | $146,897 | $34,029 | $112,868 |
Property History
| Date | Event | Price | Change | Sq Ft Price |
|---|---|---|---|---|
| 04/18/2025 04/18/25 | Pending | -- | -- | -- |
| 04/18/2025 04/18/25 | For Sale | $360,000 | -- | $324 / Sq Ft |
Deed History
| Date | Type | Sale Price | Title Company |
|---|---|---|---|
| Warranty Deed | $226,000 | None Available | |
| Interfamily Deed Transfer | -- | None Available | |
| Warranty Deed | $145,500 | None Available | |
| Warranty Deed | $137,500 | -- | |
| Warranty Deed | $119,500 | -- |
Mortgage History
| Date | Status | Loan Amount | Loan Type |
|---|---|---|---|
| Open | $81,250 | Credit Line Revolving | |
| Closed | $8,909 | Stand Alone Second | |
| Open | $219,220 | New Conventional | |
| Previous Owner | $107,850 | New Conventional | |
| Previous Owner | $130,950 | Unknown | |
| Previous Owner | $54,000 | Credit Line Revolving | |
| Previous Owner | $123,750 | Purchase Money Mortgage | |
| Previous Owner | $101,601 | FHA | |
| Previous Owner | $101,603 | FHA | |
| Previous Owner | $103,477 | FHA |
Similar Homes in Durham, NC
Source: Doorify MLS
MLS Number: 10090263
APN: 146188
- 4414 Nightfall Ct
- 4202 Cherry Blossom Cir
- 4210 Brynwood Ave
- 4308 Brynwood Ave
- 5016 Silhouette Dr
- 2016 Stepping Stone Dr Unit 162
- 4114 Brenmar Ln
- 3615 Ramblewood Ave Unit 259
- 345 Red Elm Dr
- 12 Montcrest Dr
- 612 Spring Meadow Dr
- 360 Red Elm Dr
- 205 Cedar Elm Rd
- 135 Cedar Elm Rd
- 140 Cedar Elm Rd
- 616 Branchview Dr
- 409 Hanson Rd
- 162 Grey Elm Trail
- 5034 Mimosa Dr
- 4913 Carlton Crossing Dr
