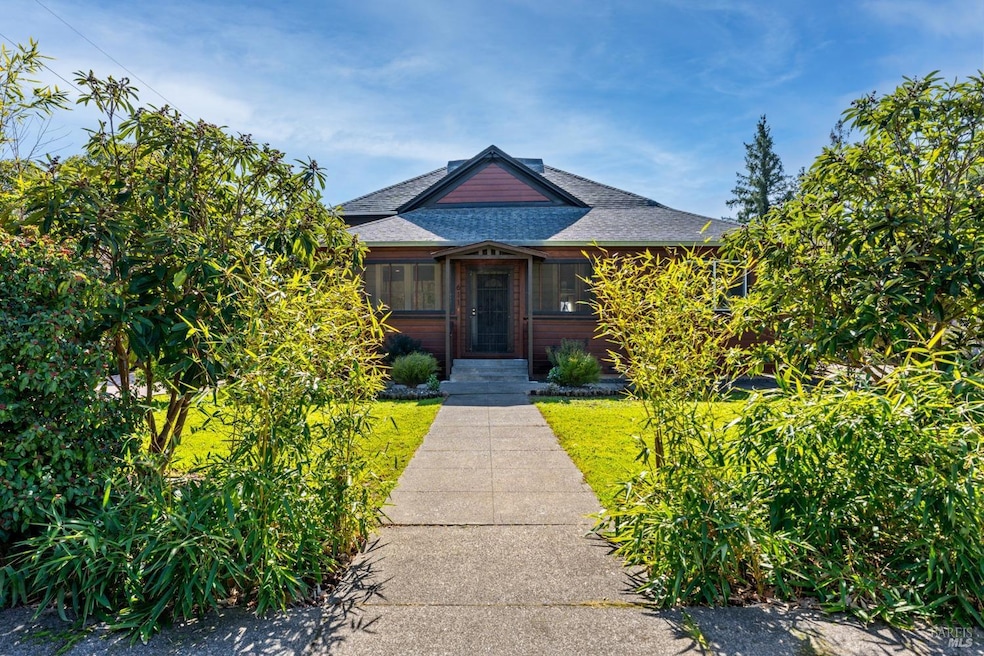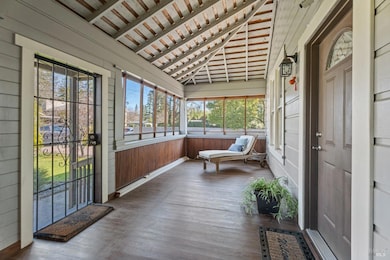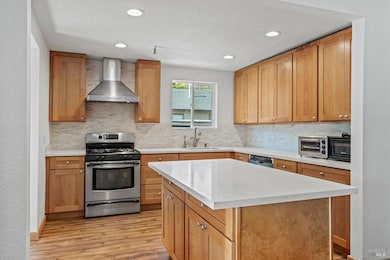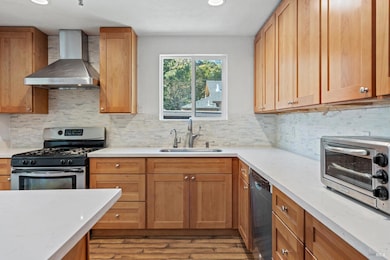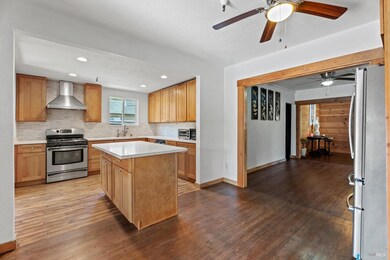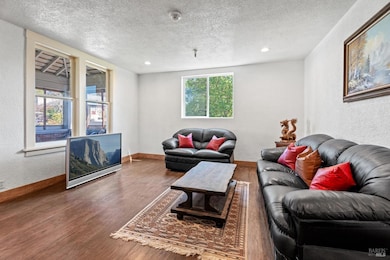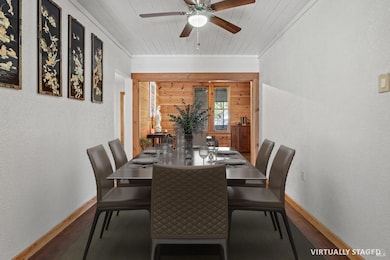Estimated payment $4,408/month
Highlights
- View of Hills
- Wood Flooring
- Quartz Countertops
- Maid or Guest Quarters
- Living Room with Attached Deck
- 2-minute walk to McGarvey Park
About This Home
Discover this West Side residence, located on a 1/4 of an acre surrounded by mature fruit trees including peach, cherry, apple, fig, and loquat. The 1,954 sq.ft. main home offers 4 bedrooms, 2.5 baths with an enclosed front porch that invites relaxation while enjoying the scenic views of the U on the hill. Rich Oak and Fir wood floors flow seamlessly throughout the home, complementing the living, dining, and breakfast areas. The remodeled kitchen has been expertly designed, featuring a convenient island, sleek quartz countertops, and custom maple cabinetry. Both bathrooms have been tastefully updated with modern finishes. In addition to the main residence, a fully renovated 960 sq.ft. detached guest quarters provides 3 bedrooms, 2 baths, and laundry, perfect for multi-generational living. The two large driveways offer ample off-street and RV parking. Adding to the convenience and charm of this exceptional property is the close proximity to downtown Ukiah.
Home Details
Home Type
- Single Family
Est. Annual Taxes
- $2,830
Year Built
- 1913
Lot Details
- 0.25 Acre Lot
- Wood Fence
- Landscaped
Home Design
- Updated or Remodeled
- Concrete Foundation
- Composition Roof
- Wood Siding
Interior Spaces
- 3,100 Sq Ft Home
- 1-Story Property
- Living Room with Attached Deck
- Breakfast Room
- Formal Dining Room
- Views of Hills
- Partial Basement
- Laundry Room
Kitchen
- Free-Standing Gas Range
- Kitchen Island
- Quartz Countertops
- Wine Rack
Flooring
- Wood
- Tile
Bedrooms and Bathrooms
- 7 Bedrooms
- Maid or Guest Quarters
- Bathroom on Main Level
- Bathtub with Shower
Parking
- 5 Parking Spaces
- 1 Carport Space
- No Garage
- Uncovered Parking
Eco-Friendly Details
- Energy-Efficient Windows
- Energy-Efficient HVAC
Outdoor Features
- Gazebo
- Front Porch
Additional Homes
- Separate Entry Quarters
Utilities
- Window Unit Cooling System
- Central Heating
- Natural Gas Connected
Listing and Financial Details
- Assessor Parcel Number 001-291-22-00
Map
Home Values in the Area
Average Home Value in this Area
Tax History
| Year | Tax Paid | Tax Assessment Tax Assessment Total Assessment is a certain percentage of the fair market value that is determined by local assessors to be the total taxable value of land and additions on the property. | Land | Improvement |
|---|---|---|---|---|
| 2023 | $2,830 | $218,957 | $106,519 | $112,438 |
| 2022 | $2,715 | $214,665 | $104,431 | $110,234 |
| 2021 | $2,549 | $210,457 | $102,384 | $108,073 |
| 2020 | $2,512 | $208,302 | $101,336 | $106,966 |
| 2019 | $2,371 | $204,220 | $99,350 | $104,870 |
| 2018 | $2,312 | $200,217 | $97,403 | $102,814 |
| 2017 | $2,275 | $196,291 | $95,493 | $100,798 |
| 2016 | $2,207 | $192,443 | $93,621 | $98,822 |
| 2015 | $2,189 | $189,553 | $92,215 | $97,338 |
| 2014 | $2,139 | $185,840 | $90,409 | $95,431 |
Property History
| Date | Event | Price | Change | Sq Ft Price |
|---|---|---|---|---|
| 04/15/2025 04/15/25 | Price Changed | $749,000 | -6.3% | $242 / Sq Ft |
| 03/01/2025 03/01/25 | For Sale | $799,000 | -- | $258 / Sq Ft |
Deed History
| Date | Type | Sale Price | Title Company |
|---|---|---|---|
| Grant Deed | $185,000 | First American Title Company | |
| Grant Deed | $80,000 | First American Title Co |
Mortgage History
| Date | Status | Loan Amount | Loan Type |
|---|---|---|---|
| Previous Owner | $100,000 | Commercial | |
| Previous Owner | $137,000 | Commercial | |
| Previous Owner | $135,914 | Commercial |
Source: Bay Area Real Estate Information Services (BAREIS)
MLS Number: 325012010
APN: 001-291-22-00
- 590 S Dora St
- 701 W Clay St
- 504 Jones St
- 0 W Mill St Unit LC24234728
- 0 W Mill St Unit 324088903
- 416 Oak Park Ave
- 611 W Church St
- 508 W Mill St
- 517 W Mill St
- 614 W Standley St
- 450 Eastlick St
- 107 Court St
- 1024 W Perkins St
- 395 N Spring St
- 359 N Oak St
- 711 Willow Ave
- 211 Main Cir
- 1094 W Standley St
- 209 Park Ct
- 479 N Oak St
