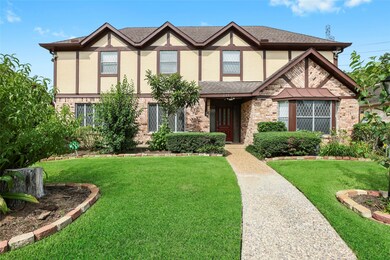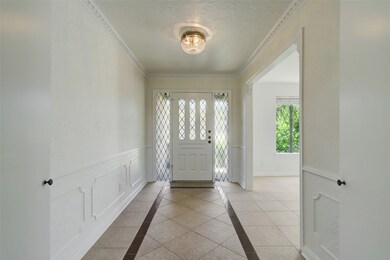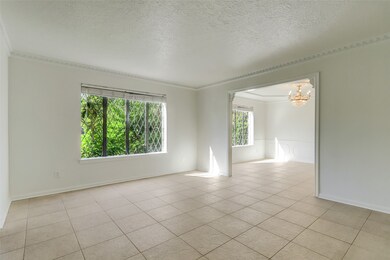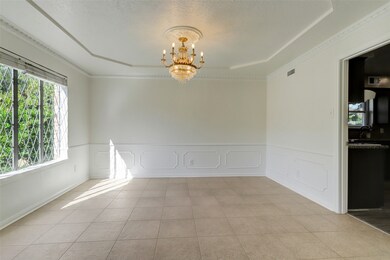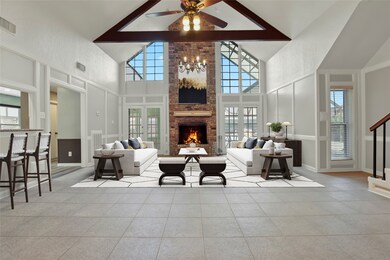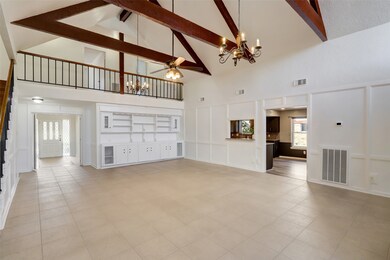
611 Montclair Blvd Sugar Land, TX 77478
Sugar Creek NeighborhoodHighlights
- In Ground Pool
- Hydromassage or Jetted Bathtub
- High Ceiling
- Dulles Middle School Rated A-
- Sun or Florida Room
- Breakfast Room
About This Home
As of December 2022Come see this two-story, freshly painted throughout, 4 bed, 3 1/2 bath home is loaded with potential. Impressive high cathedral ceilings bring a sense of grandeur to this spacious family room with built-in cabinetry on one side and a wood burning/gas fireplace adorning the other. Salt water resort-style pool with screened in enclosure, making it perfect for entertaining guests. Additional room on first floor can be used as mother-in-law’s suite or game room -- this square footage not included in the total sf of the house. Primary suite is located on the first floor featuring plenty of space and an en suite bath with separate shower and whirlpool tub. Additional features of this home include four bedrooms and four baths in all, ample closet / storage space, and two-car, attached garage and oversized driveway. Don't miss out on this wonderful opportunity - call today for a showing! Room dimensions are approximate, must be verified.
Home Details
Home Type
- Single Family
Est. Annual Taxes
- $8,477
Year Built
- Built in 1973
Lot Details
- 10,380 Sq Ft Lot
- Back Yard Fenced
HOA Fees
- $35 Monthly HOA Fees
Parking
- 2 Car Detached Garage
Home Design
- Split Level Home
- Brick Exterior Construction
- Slab Foundation
- Composition Roof
Interior Spaces
- 3,450 Sq Ft Home
- 2-Story Property
- High Ceiling
- Wood Burning Fireplace
- Gas Log Fireplace
- Family Room
- Living Room
- Breakfast Room
- Sun or Florida Room
- Utility Room
- Washer Hookup
Kitchen
- Double Oven
- Gas Cooktop
- Dishwasher
- Disposal
Flooring
- Tile
- Vinyl
Bedrooms and Bathrooms
- 4 Bedrooms
- En-Suite Primary Bedroom
- Double Vanity
- Hydromassage or Jetted Bathtub
- Bathtub with Shower
Outdoor Features
- In Ground Pool
- Balcony
Schools
- Dulles Elementary School
- Dulles Middle School
- Dulles High School
Utilities
- Cooling System Powered By Gas
- Central Heating and Cooling System
- Heating System Uses Gas
Community Details
Overview
- Association fees include clubhouse
- Sugar Creek Association, Phone Number (281) 491-8977
- Sugar Creek Sec 6 Subdivision
Recreation
- Community Pool
Map
Home Values in the Area
Average Home Value in this Area
Property History
| Date | Event | Price | Change | Sq Ft Price |
|---|---|---|---|---|
| 03/04/2025 03/04/25 | Price Changed | $675,000 | -3.4% | $196 / Sq Ft |
| 12/19/2024 12/19/24 | For Sale | $699,000 | +44.7% | $203 / Sq Ft |
| 12/30/2022 12/30/22 | Sold | -- | -- | -- |
| 12/05/2022 12/05/22 | Pending | -- | -- | -- |
| 11/29/2022 11/29/22 | For Sale | $483,000 | -- | $140 / Sq Ft |
Tax History
| Year | Tax Paid | Tax Assessment Tax Assessment Total Assessment is a certain percentage of the fair market value that is determined by local assessors to be the total taxable value of land and additions on the property. | Land | Improvement |
|---|---|---|---|---|
| 2023 | $9,465 | $532,315 | $60,000 | $472,315 |
| 2022 | $9,242 | $478,300 | $57,000 | $421,300 |
| 2021 | $8,477 | $421,860 | $52,000 | $369,860 |
| 2020 | $8,648 | $426,030 | $52,000 | $374,030 |
| 2019 | $8,048 | $382,920 | $52,000 | $330,920 |
| 2018 | $8,224 | $390,390 | $52,000 | $338,390 |
| 2017 | $8,371 | $393,020 | $52,000 | $341,020 |
| 2016 | $8,357 | $392,360 | $52,000 | $340,360 |
| 2015 | $4,610 | $356,580 | $52,000 | $304,580 |
| 2014 | $4,548 | $324,160 | $52,000 | $272,160 |
Mortgage History
| Date | Status | Loan Amount | Loan Type |
|---|---|---|---|
| Open | $460,750 | New Conventional | |
| Previous Owner | $283,920 | New Conventional |
Deed History
| Date | Type | Sale Price | Title Company |
|---|---|---|---|
| Deed | -- | Fidelity National Title | |
| Vendors Lien | -- | None Available | |
| Deed | -- | None Available | |
| Deed | -- | -- |
Similar Homes in Sugar Land, TX
Source: Houston Association of REALTORS®
MLS Number: 57271638
APN: 7550-06-001-4400-907
- 506 Fox Briar Ln
- 542 Longview Dr
- 619 Chevy Chase Cir
- 3123 Ann Arbor Ct
- 3111 Chesterfield Ln
- 2526 Country Club Blvd
- 2702 Fairway Dr
- 2502 Country Club Blvd
- 2806 Fairway Dr
- 8 Tiffany Square
- 202 Essex Place
- 722 Merrick Dr
- 3107 Groveshire Ct
- 3007 Broadmoor Dr
- 203 Lakeside Blvd
- 220 Brand Ln
- 311 Lakeside Blvd
- 903 Longview Dr
- 426 Lakeside Blvd
- 3015 Fairway Dr

