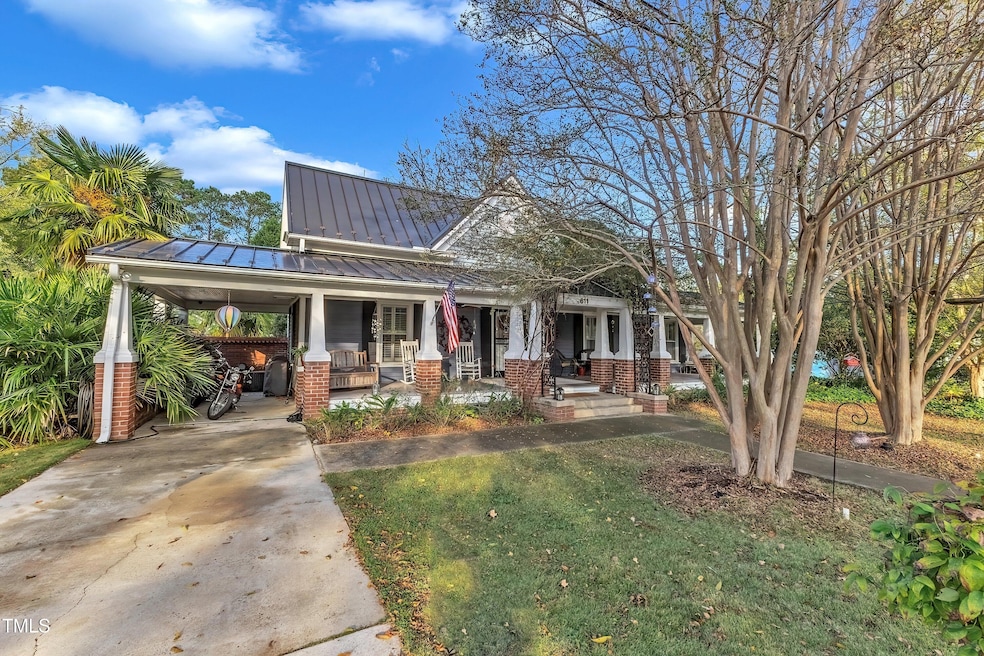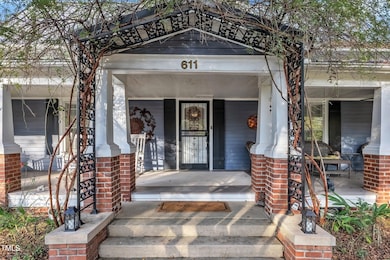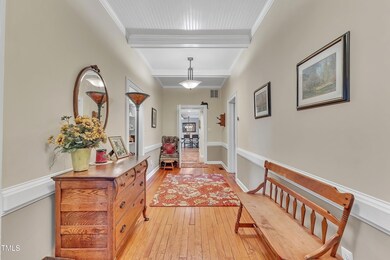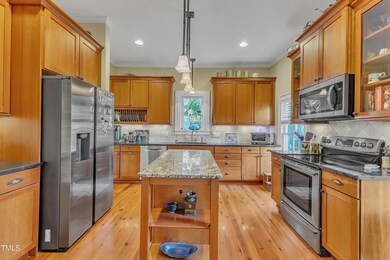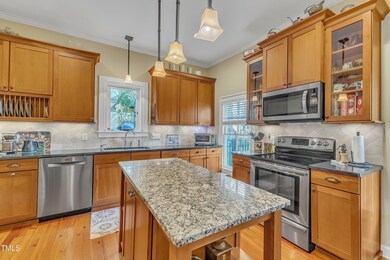
Highlights
- Heated Pool and Spa
- 0.35 Acre Lot
- Wood Flooring
- Apex Elementary Rated A-
- Traditional Architecture
- Outdoor Kitchen
About This Home
As of January 2025A rare opportunity to own a renovated 1901 ranch within walking distance to Historic Downtown Apex! This home exudes charm and character with modern amenities. Expansive front porch. Grand foyer leads to the heart of the home. Gorgeous well stocked kitchen with beautiful cabinetry. Sun-filled family room and great flex space for home office or playroom. An outdoor paradise offers stunning heated saltwater pool & hot tub, pergola, outdoor grill area, screen porch & more!
Home Details
Home Type
- Single Family
Est. Annual Taxes
- $5,307
Year Built
- Built in 1901
Lot Details
- 0.35 Acre Lot
- Fenced Yard
- Corner Lot
- Back Yard
Home Design
- Traditional Architecture
- Brick Foundation
- Composition Roof
- Metal Roof
- Wood Siding
Interior Spaces
- 2,602 Sq Ft Home
- 1-Story Property
- 4 Fireplaces
- Fireplace Features Masonry
- Entrance Foyer
- Family Room
- Dining Room
- Home Office
- Scuttle Attic Hole
Kitchen
- Electric Range
- Microwave
- Dishwasher
- Kitchen Island
Flooring
- Wood
- Carpet
- Tile
Bedrooms and Bathrooms
- 4 Bedrooms
- 3 Full Bathrooms
- Separate Shower in Primary Bathroom
- Soaking Tub
Parking
- 4 Parking Spaces
- 2 Carport Spaces
- 2 Open Parking Spaces
Pool
- Heated Pool and Spa
- Heated In Ground Pool
- Saltwater Pool
- Outdoor Shower
Outdoor Features
- Patio
- Outdoor Kitchen
- Outdoor Grill
- Front Porch
Schools
- Apex Elementary School
- Apex Middle School
- Apex High School
Utilities
- Forced Air Heating and Cooling System
Community Details
- No Home Owners Association
Listing and Financial Details
- Assessor Parcel Number 0741599578
Map
Home Values in the Area
Average Home Value in this Area
Property History
| Date | Event | Price | Change | Sq Ft Price |
|---|---|---|---|---|
| 01/17/2025 01/17/25 | Sold | $842,500 | -0.9% | $324 / Sq Ft |
| 11/12/2024 11/12/24 | Pending | -- | -- | -- |
| 11/09/2024 11/09/24 | For Sale | $850,000 | -- | $327 / Sq Ft |
Tax History
| Year | Tax Paid | Tax Assessment Tax Assessment Total Assessment is a certain percentage of the fair market value that is determined by local assessors to be the total taxable value of land and additions on the property. | Land | Improvement |
|---|---|---|---|---|
| 2024 | $5,307 | $619,434 | $230,000 | $389,434 |
| 2023 | $4,966 | $450,829 | $90,000 | $360,829 |
| 2022 | $4,661 | $450,829 | $90,000 | $360,829 |
| 2021 | $4,483 | $450,829 | $90,000 | $360,829 |
| 2020 | $4,438 | $450,829 | $90,000 | $360,829 |
| 2019 | $4,150 | $363,671 | $80,000 | $283,671 |
| 2018 | $3,909 | $363,671 | $80,000 | $283,671 |
| 2017 | $3,639 | $363,671 | $80,000 | $283,671 |
| 2016 | $3,586 | $318,039 | $80,000 | $238,039 |
| 2015 | $2,958 | $292,523 | $52,000 | $240,523 |
| 2014 | $2,797 | $286,892 | $52,000 | $234,892 |
Mortgage History
| Date | Status | Loan Amount | Loan Type |
|---|---|---|---|
| Open | $500,000 | New Conventional | |
| Closed | $500,000 | New Conventional | |
| Previous Owner | $328,000 | New Conventional | |
| Previous Owner | $328,000 | New Conventional | |
| Previous Owner | $307,500 | New Conventional | |
| Previous Owner | $16,000 | Credit Line Revolving | |
| Previous Owner | $268,000 | New Conventional | |
| Previous Owner | $63,000 | Credit Line Revolving | |
| Previous Owner | $204,270 | New Conventional | |
| Previous Owner | $37,650 | Credit Line Revolving | |
| Previous Owner | $50,200 | Unknown | |
| Previous Owner | $200,800 | Purchase Money Mortgage | |
| Previous Owner | $180,000 | Unknown | |
| Previous Owner | $153,600 | Unknown | |
| Previous Owner | $153,600 | No Value Available |
Deed History
| Date | Type | Sale Price | Title Company |
|---|---|---|---|
| Warranty Deed | $842,500 | None Listed On Document | |
| Warranty Deed | $842,500 | None Listed On Document | |
| Interfamily Deed Transfer | -- | None Available | |
| Warranty Deed | $347,000 | None Available | |
| Warranty Deed | $251,000 | None Available | |
| Warranty Deed | $192,000 | -- |
Similar Homes in the area
Source: Doorify MLS
MLS Number: 10062576
APN: 0741.07-59-9578-000
- 702 E Chatham St
- 417 E Moore St
- 304 Keith St
- 311 Culvert St
- 700 Treviso Ln
- 307 S Elm St
- 628 Briarcliff St
- 206 S Salem St
- 0 James St Unit 10076799
- 205 W Moore St
- 801 Myrtle Grove Ln
- 207 Holleman St
- 300 Pate St
- 209 James St
- 1005 Thorncroft Ln
- 590 Grand Central Station
- 2010 Blanchard St
- 206 Justice Heights St
- 508 2nd St
- 624 Metro Station
