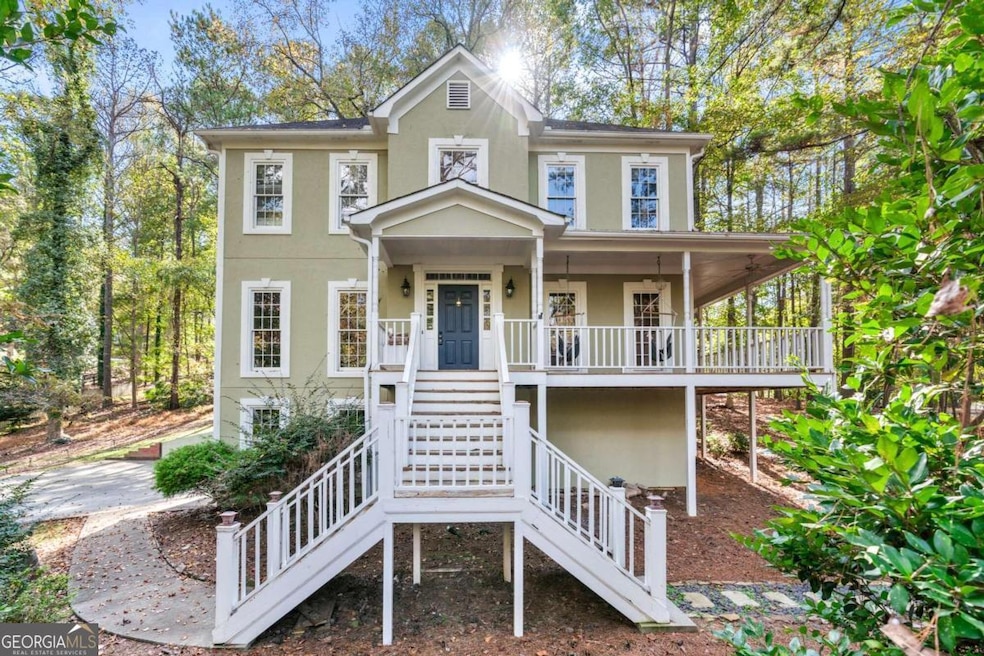Welcome to this charming home tucked away on a private, wooded lot in the heart of Canton! This home has loads of curb appeal with a welcoming covered porch that wraps around to one side, a spacious wooded lot, and a long private driveway to the side entry garage. Enter into the two story foyer where you will be greeted with neutral paint, updated wood flooring, and loads of natural light. Your formal dining room and a bonus room flank the entry. The dining room offers a separate space to entertain and features a trey ceiling, wainscoting and crown molding details. The bonus space is a great flex room that could be used for a home office or den. Continue on into the family room where you will find a spacious open concept floor plan with high ceilings, a stone fireplace with wood mantle, floor to ceiling columns, and direct access to the side porch and back deck. In the kitchen you will enjoy rustic, off white cabinets, stone tile backsplash, stainless steel appliances, a tile floor, pantry, view into family room, and lots of cabinet & counter space. The kitchen also features a sleek, blue accent wall with additional cabinets for storage as well as a built in desk space. Adjoining the kitchen is a beautiful sunroom that offers a charming space for a casual breakfast nook or keeping area. Also located on the main is a half bath and the laundry room. Head upstairs where you will find 4 bedrooms and 2 full baths. Your oversized master suite features trey ceiling, a spacious floor plan, and an ensuite bath with double vanities, a soaking tub, and tile shower. The master also offer convenient access to the upper deck where you can relax and unwind with your favorite cup of coffee while you look over the peaceful wooded lot. The additional 3 bedrooms are equally spacious, have great lighting, and share the second full bath with shower/tub combo. Move downstairs to the basement where you will find the final bedroom and full bath. This finished space makes for a great guest suite, home office, or playroom. This wooded lot offers great views and the home features several outdoor living spaces including a covered front porch & side porch, lower back deck along the backside of home, and an upper deck off the master suite. Enjoy stone walkways to the backyard where you will find a private space to enjoy the outdoors as well as a fire pit. This home is truly a must see with so much potential in one of the most popular areas of Canton located just off Sixes Road with easy access to the interstate (and the Express Lane), as well as top schools, fantastic local restaurants and outdoor recreation such as Blankets Creek Trail & Parks. Centrally located between Downtown Woodstock and Downtown Canton, there are many local activities to enjoy as well as local shops, festivals, and more to explore!

