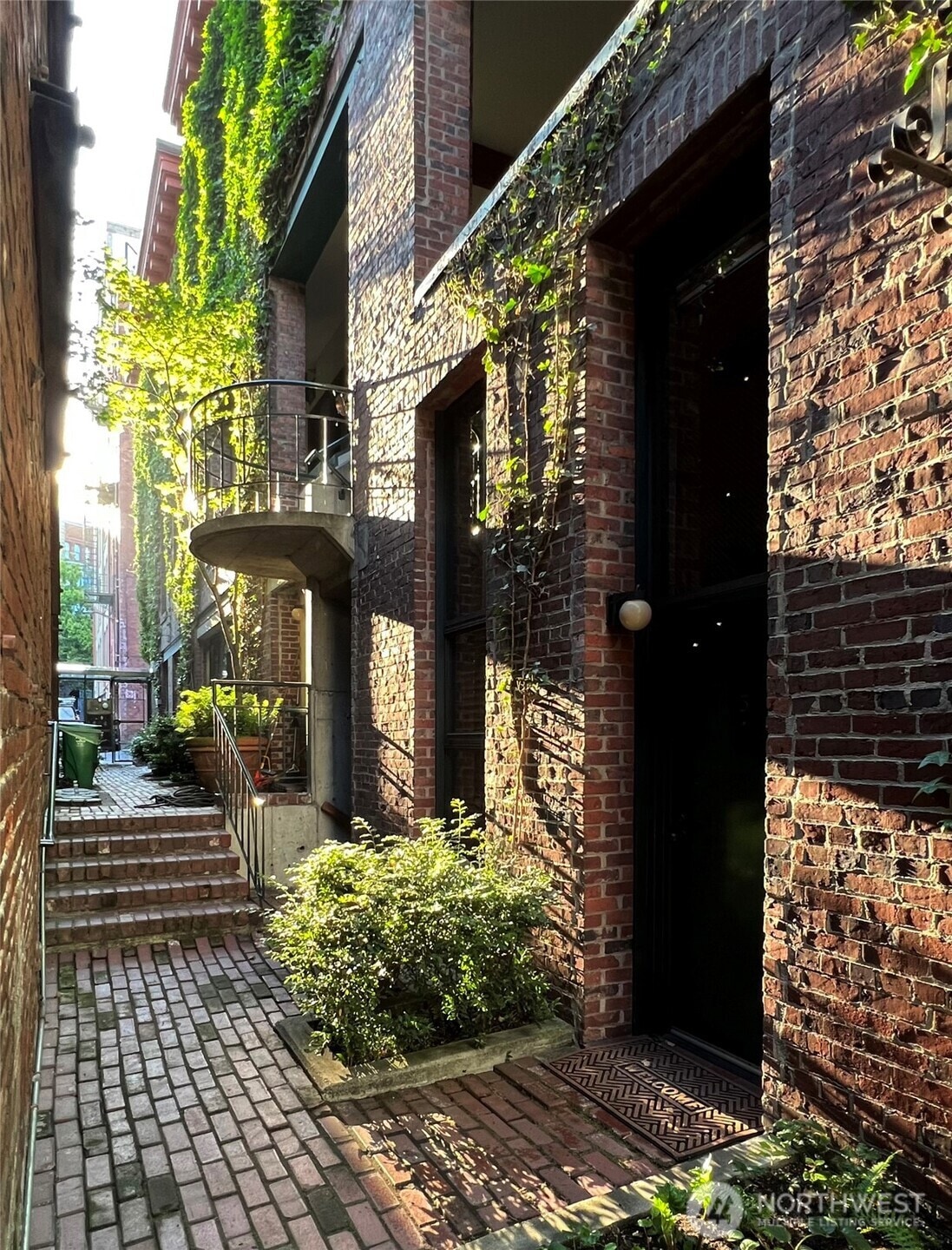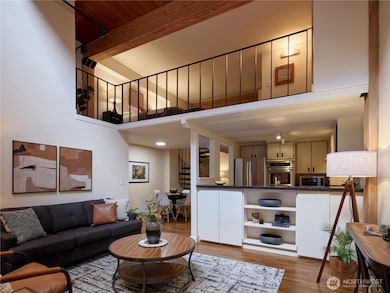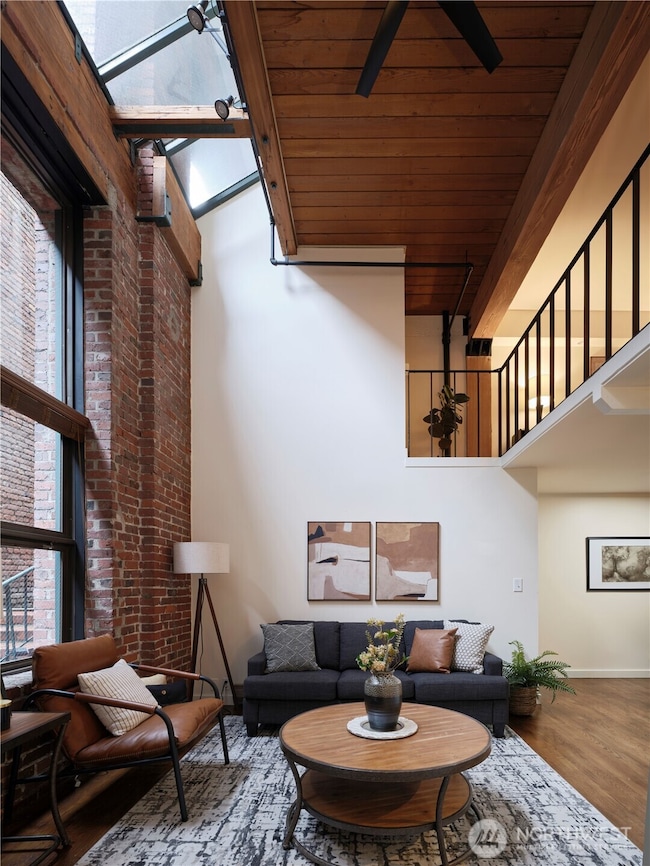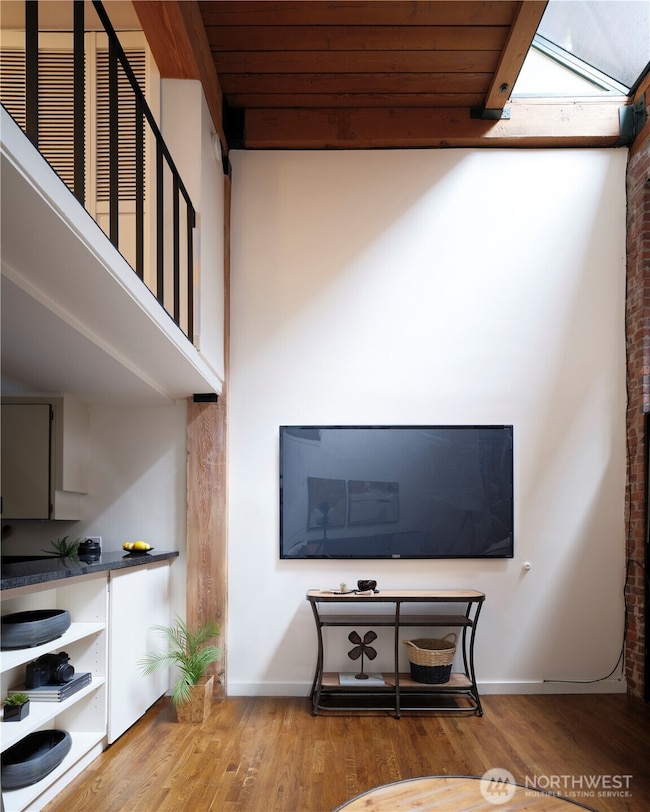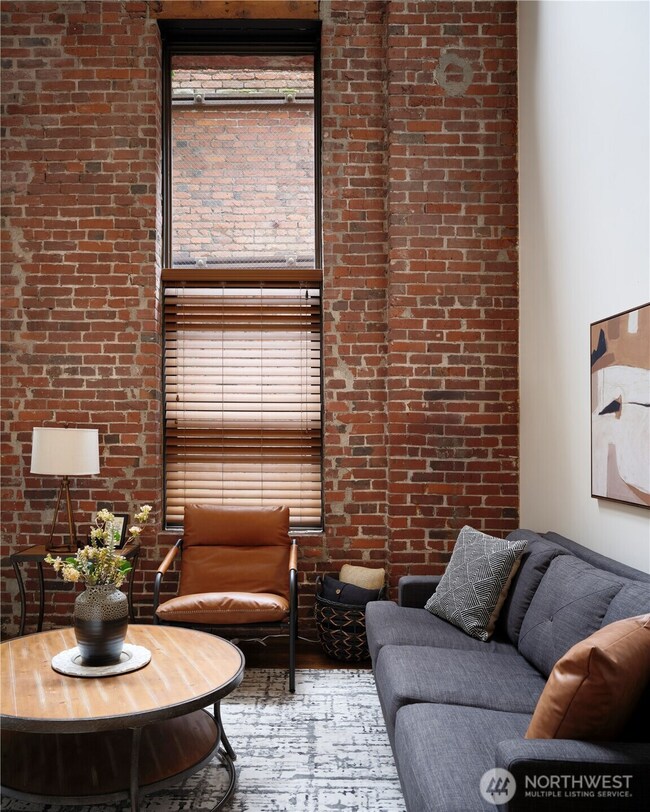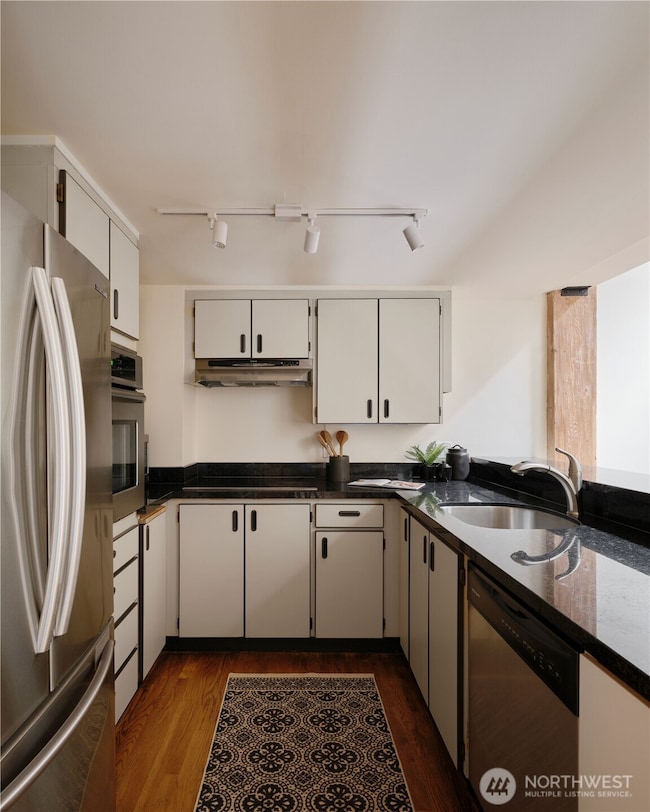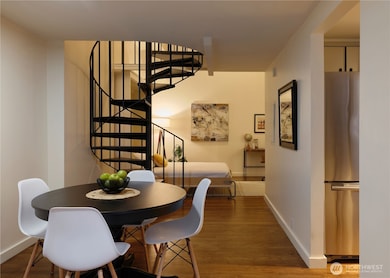
$452,000
- 1 Bed
- 1 Bath
- 779 Sq Ft
- 2100 3rd Ave
- Unit 1803
- Seattle, WA
You Must See to Believe these Amazing CORNER Unit Views! Full Space Needle, Sound and City Views from all the Living Areas!! Excellent Location - Walk to Work anywhere Downtown - This Exceptional TRUE One Bedroom Condo is Very PRIVATE with a Great Kitchen and What a View! QUIET and Secure Building with Managers On Site. Mini-split with Air Conditioning. Monthly HOA Dues Include ALL Utilities -
Barbara Fotheringill Best Choice Realty LLC
