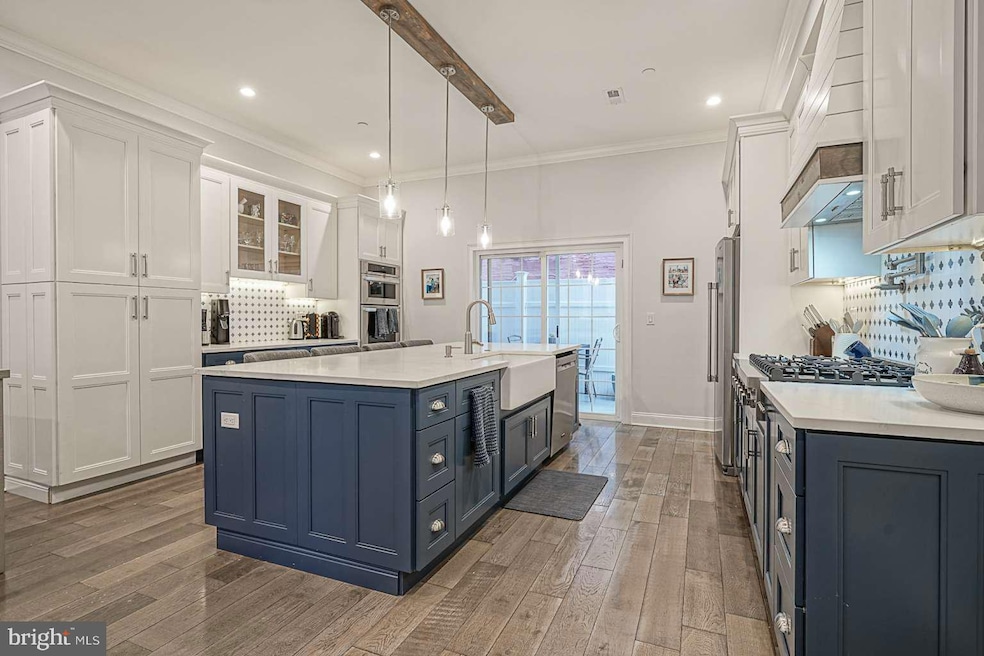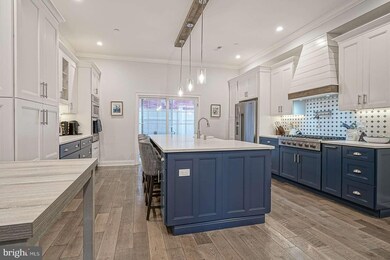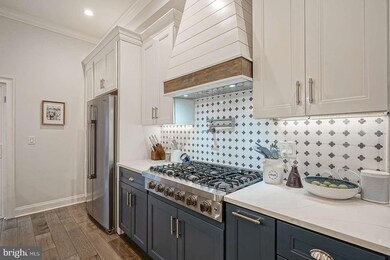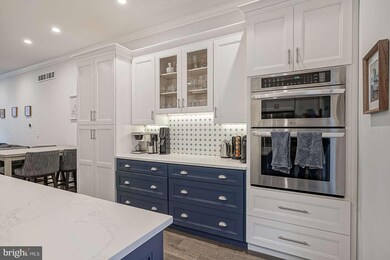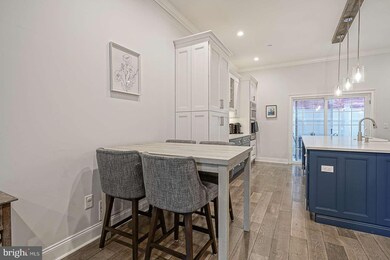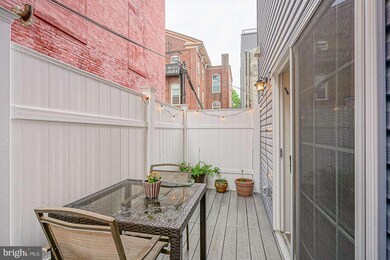
611 S Delhi St Philadelphia, PA 19147
Bella Vista NeighborhoodHighlights
- New Construction
- No HOA
- Property is in excellent condition
- Straight Thru Architecture
- 90% Forced Air Heating and Cooling System
- 2-minute walk to Palumbo Recreation Center Park
About This Home
As of August 2024Step into this oversized 18 foot wide, 3 bedroom 4 bathroom custom built home and be amazed with the amount of space you have. The open concept living / dining room and kitchen space, complete with 10 foot ceilings and a private fenced in rear patio make the first floor a perfect place to host guests. The second floor features two bedrooms, two bathrooms and a spacious laundry room. The third floor boasts a large master bedroom complete with a private balcony, as well as a master bathroom with a soaking tub, double vanity, and an oversized shower. One more flight up is a large roof deck with a mini-bar that is ideal for hosting guests. The fully finished basement features extra living space, as well as a full bathroom and plenty of storage space. With three separate outdoor spaces, 2,500 SF of living space, and a 8 years remaining on the original ten year FULLY ABATED tax abetment, this home will not last long. Steps from Whole Foods, Palumbo Park and everything Bella Vista and Washington Square West have to offer. Make your appointment today. Priced to sell
Townhouse Details
Home Type
- Townhome
Est. Annual Taxes
- $2,861
Year Built
- Built in 2022 | New Construction
Lot Details
- 720 Sq Ft Lot
- Lot Dimensions are 18.00 x 40.00
- Property is in excellent condition
Parking
- On-Street Parking
Home Design
- Straight Thru Architecture
- Brick Exterior Construction
- Batts Insulation
- Fiberglass Roof
- Vinyl Siding
- Concrete Perimeter Foundation
- CPVC or PVC Pipes
Interior Spaces
- 2,500 Sq Ft Home
- Property has 2 Levels
- Finished Basement
Bedrooms and Bathrooms
- 3 Bedrooms
Utilities
- 90% Forced Air Heating and Cooling System
- 200+ Amp Service
- Electric Water Heater
Listing and Financial Details
- Tax Lot 63
- Assessor Parcel Number 023247400
Community Details
Overview
- No Home Owners Association
Pet Policy
- Pets Allowed
Map
Home Values in the Area
Average Home Value in this Area
Property History
| Date | Event | Price | Change | Sq Ft Price |
|---|---|---|---|---|
| 08/27/2024 08/27/24 | Sold | $1,190,000 | -0.8% | $476 / Sq Ft |
| 05/27/2024 05/27/24 | Pending | -- | -- | -- |
| 05/20/2024 05/20/24 | For Sale | $1,199,999 | +174.1% | $480 / Sq Ft |
| 10/22/2021 10/22/21 | Sold | $437,800 | -0.5% | $243 / Sq Ft |
| 10/04/2021 10/04/21 | Pending | -- | -- | -- |
| 09/29/2021 09/29/21 | For Sale | $439,900 | +22.5% | $244 / Sq Ft |
| 05/29/2018 05/29/18 | Sold | $359,000 | 0.0% | $199 / Sq Ft |
| 05/04/2018 05/04/18 | Pending | -- | -- | -- |
| 04/29/2018 04/29/18 | For Sale | $359,000 | -- | $199 / Sq Ft |
Tax History
| Year | Tax Paid | Tax Assessment Tax Assessment Total Assessment is a certain percentage of the fair market value that is determined by local assessors to be the total taxable value of land and additions on the property. | Land | Improvement |
|---|---|---|---|---|
| 2025 | $2,861 | $823,100 | $164,620 | $658,480 |
| 2024 | $2,861 | $823,100 | $164,620 | $658,480 |
| 2023 | $2,112 | $1,022,000 | $204,400 | $817,600 |
| 2022 | $4,576 | $150,900 | $30,100 | $120,800 |
| 2021 | $4,576 | $0 | $0 | $0 |
| 2020 | $4,576 | $0 | $0 | $0 |
| 2019 | $4,223 | $0 | $0 | $0 |
| 2018 | $2,277 | $0 | $0 | $0 |
| 2017 | $2,277 | $0 | $0 | $0 |
| 2016 | $2,277 | $0 | $0 | $0 |
| 2015 | -- | $0 | $0 | $0 |
| 2014 | -- | $162,700 | $33,995 | $128,705 |
| 2012 | -- | $18,432 | $2,743 | $15,689 |
Mortgage History
| Date | Status | Loan Amount | Loan Type |
|---|---|---|---|
| Open | $511,000 | New Conventional | |
| Previous Owner | $808,000 | New Conventional |
Deed History
| Date | Type | Sale Price | Title Company |
|---|---|---|---|
| Deed | -- | Trident Land Transfer | |
| Deed | $1,190,000 | Trident Land Transfer | |
| Deed | $437,800 | None Listed On Document | |
| Deed | $359,000 | Guaranteed Abstract Corp | |
| Quit Claim Deed | -- | -- |
Similar Homes in Philadelphia, PA
Source: Bright MLS
MLS Number: PAPH2356772
APN: 023247400
- 604 S Delhi St
- 823 Kater St Unit A
- 825 Bainbridge St Unit 101
- 825 Bainbridge St Unit 103
- 825 Bainbridge St Unit 403
- 825 Bainbridge St Unit 203
- 825 Bainbridge St Unit 204
- 825 Bainbridge St Unit 202
- 20 Lombard St
- 628 S Clifton St
- 719 S Schell St
- 1037 Bainbridge St
- 704 S Hutchinson St
- 10 Lombard St Unit 613
- 1019 Lombard St
- 411 S 9th St Unit 4F
- 1027 Lombard St
- 812 Lombard St Unit 14
- 750 S 9th St
- 617 S 8th St
