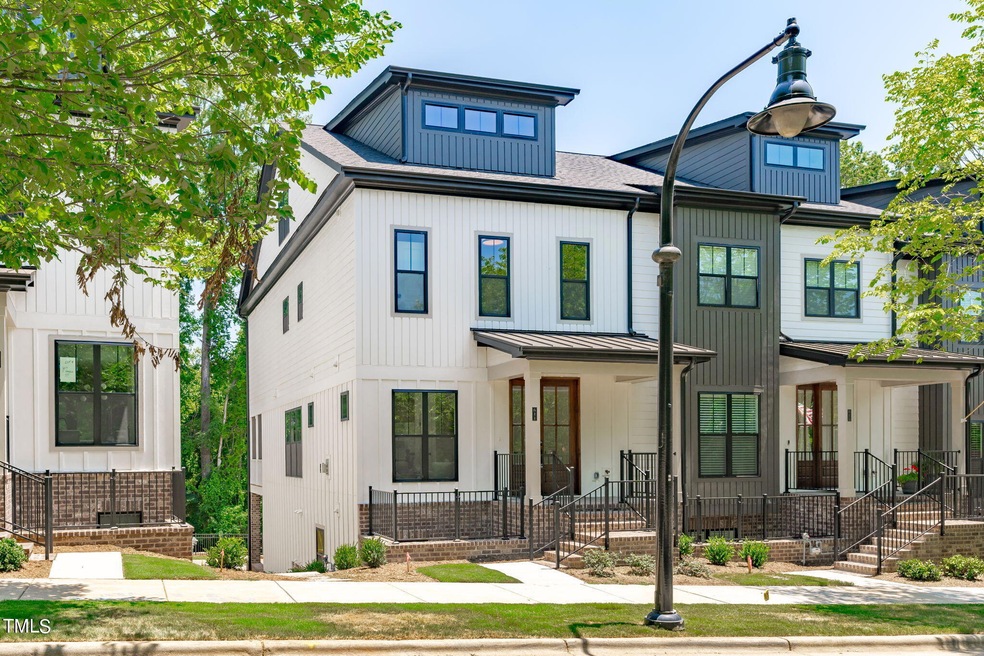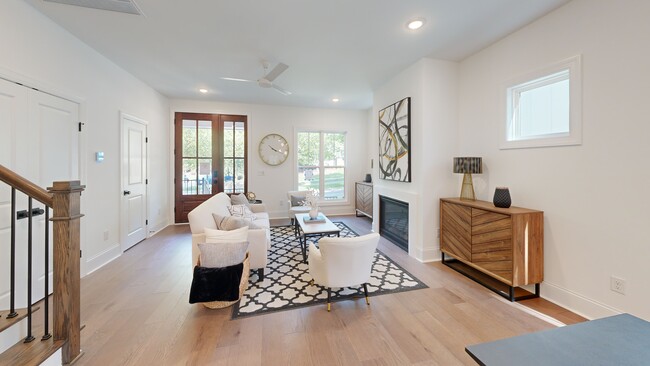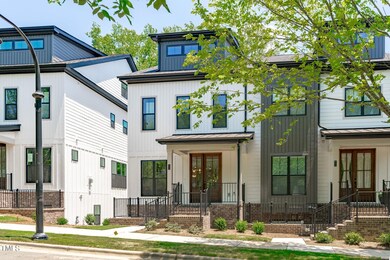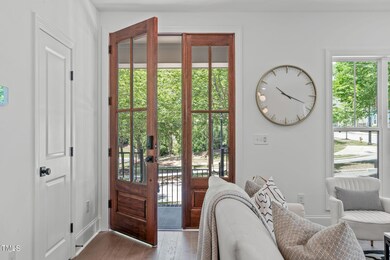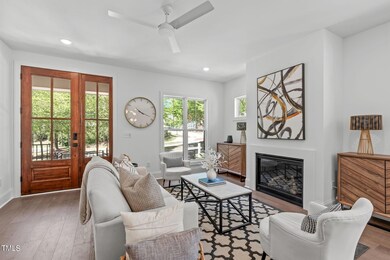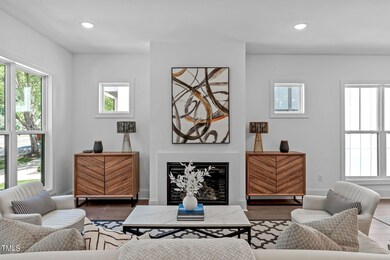
611 S Franklin St Wake Forest, NC 27587
Highlights
- New Construction
- Wood Flooring
- End Unit
- Transitional Architecture
- Bonus Room
- 3-minute walk to Kiwanis Park
About This Home
As of March 2025Wake up, Wake Forest! A refreshingly modern take on sweet suburban living is sprouting on the cusp of Downtown. Welcome to Forest on Franklin. This twelve-townhome collection was crafted by local building experts and curated to complement the existing community. But don't mistake its cohesion as being cookie-cutter. These boutique builds break from typical farmhouse-styling to embrace a refined twist on tradition, emboldened by modern accents at every turn. While every home is equipped with two-car garages, screened-in patios and ample flex space, three distinct plans offer differing treatments for the 2,500+ SQ FT of light-flooded living space. From elevators (in select plans) to varying 3-4 BR options, each layout offers its own take on high-style, low-maintenance living. Intuitively hybrid. Holistically inclined. And with neighbors like Downtown WF & Falls Lake? Balancing work & play is a breeze. Embed yourself in the booming brewery culture, or break a sweat on the trails - there's plenty to see only seconds away. Plus, commuter-friendly access to DTR & RTP guarantees you're never far from the action.
Townhouse Details
Home Type
- Townhome
Est. Annual Taxes
- $1,292
Year Built
- Built in 2024 | New Construction
Lot Details
- 1,525 Sq Ft Lot
- Lot Dimensions are 21x72x21x72
- End Unit
- Landscaped
HOA Fees
- $200 Monthly HOA Fees
Parking
- 2 Car Attached Garage
- Rear-Facing Garage
- Garage Door Opener
Home Design
- Transitional Architecture
- Traditional Architecture
- Brick Exterior Construction
- Slab Foundation
- Frame Construction
- Shingle Roof
- Board and Batten Siding
- Low Volatile Organic Compounds (VOC) Products or Finishes
Interior Spaces
- 2,843 Sq Ft Home
- 3-Story Property
- Elevator
- Smooth Ceilings
- High Ceiling
- Ceiling Fan
- Gas Log Fireplace
- Family Room
- Living Room with Fireplace
- Breakfast Room
- Combination Kitchen and Dining Room
- Home Office
- Bonus Room
- Screened Porch
Kitchen
- Self-Cleaning Oven
- Gas Range
- Microwave
- Plumbed For Ice Maker
- Dishwasher
- ENERGY STAR Qualified Appliances
- Quartz Countertops
Flooring
- Wood
- Tile
Bedrooms and Bathrooms
- 3 Bedrooms
- Walk-In Closet
- Double Vanity
- Private Water Closet
- Shower Only in Primary Bathroom
- Walk-in Shower
Laundry
- Laundry Room
- Laundry on upper level
- Electric Dryer Hookup
Home Security
Eco-Friendly Details
- Energy-Efficient Lighting
- Energy-Efficient Thermostat
- No or Low VOC Paint or Finish
Outdoor Features
- Rain Gutters
Schools
- Wake Forest Elementary And Middle School
- Wake Forest High School
Utilities
- Forced Air Zoned Heating and Cooling System
- Heat Pump System
- Natural Gas Connected
- Tankless Water Heater
Listing and Financial Details
- Assessor Parcel Number 1840588723
Community Details
Overview
- $500 One-Time Secondary Association Fee
- Association fees include ground maintenance, maintenance structure
- Towne Properties Raleigh Association, Phone Number (919) 878-8787
- Built by Concept 8, LLC
- Forest On Franklin Subdivision, Plan 3
Security
- Fire and Smoke Detector
Map
Home Values in the Area
Average Home Value in this Area
Property History
| Date | Event | Price | Change | Sq Ft Price |
|---|---|---|---|---|
| 03/04/2025 03/04/25 | Sold | $700,000 | -0.7% | $246 / Sq Ft |
| 12/31/2024 12/31/24 | Pending | -- | -- | -- |
| 11/15/2024 11/15/24 | Price Changed | $705,000 | +0.7% | $248 / Sq Ft |
| 11/11/2024 11/11/24 | Price Changed | $700,000 | +1.6% | $246 / Sq Ft |
| 06/12/2024 06/12/24 | For Sale | $689,000 | -- | $242 / Sq Ft |
Tax History
| Year | Tax Paid | Tax Assessment Tax Assessment Total Assessment is a certain percentage of the fair market value that is determined by local assessors to be the total taxable value of land and additions on the property. | Land | Improvement |
|---|---|---|---|---|
| 2024 | $1,292 | $138,400 | $80,000 | $58,400 |
| 2023 | $662 | $57,000 | $57,000 | $0 |
Deed History
| Date | Type | Sale Price | Title Company |
|---|---|---|---|
| Special Warranty Deed | $700,000 | Allied Title Group |
About the Listing Agent

Chappell has been one of the leading independent real estate firms in the Triangle. Led by top Triangle real estate broker and developer Johnny Chappell, the team has become closely associated with contemporary, new-construction development, and represents hundreds of buyers and sellers throughout the region. This expert team notably launched and represented multiple award-winning properties throughout the Triangle – including the Clark Townhomes in The Village District and West + Lenoir in
Johnny's Other Listings
Source: Doorify MLS
MLS Number: 10035113
APN: 1840.07-58-8723-000
- 320 Hemley Trail
- 526 Elm Ave
- 756 Rockville Rd
- 829 S Franklin St
- 213 Yellow Poplar Ave
- 902 Laurel Gate Dr
- 433 Wait Ave Unit 100
- 212 Sugar Maple Ave
- 600 Hillfarm Dr
- 602 Hillfarm Dr
- 605 Hyperion Alley
- 602 Hyperion Alley
- 603 Callan View Ave
- 1136 Remey Ave
- 605 Callan View Ave
- 607 Callan View Ave
- 609 Callan View Ave
- 1170 Holding Village Way
- 1204 Holding Village Way
- 802 Hillfarm Dr
