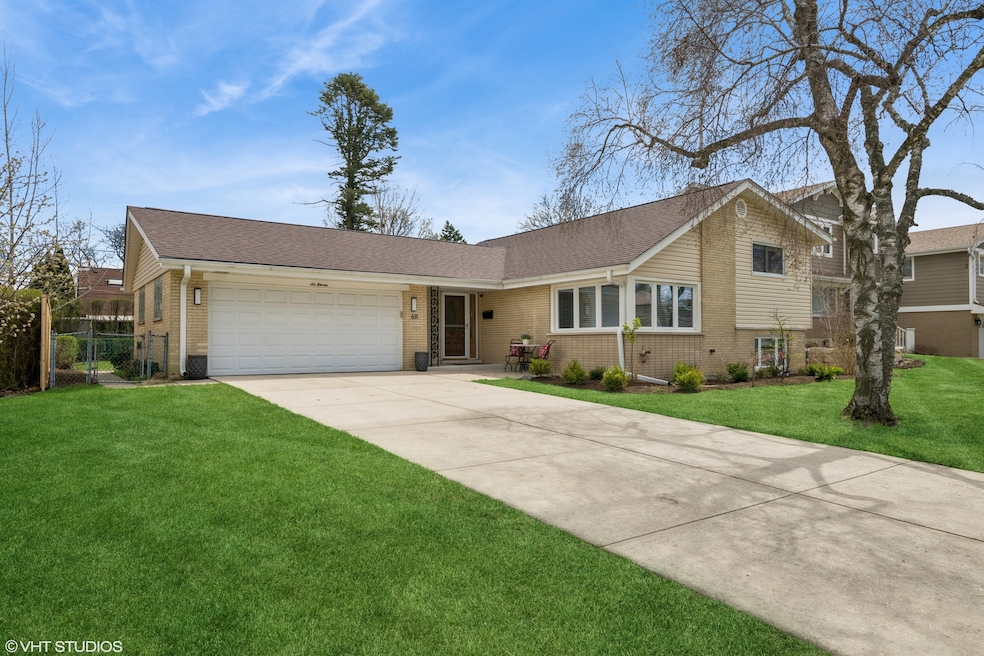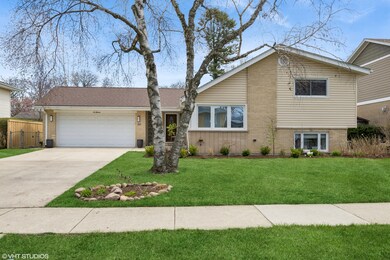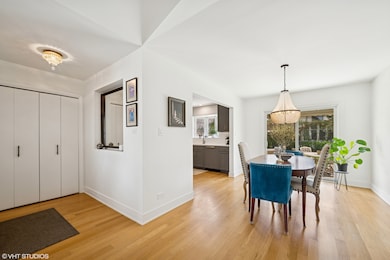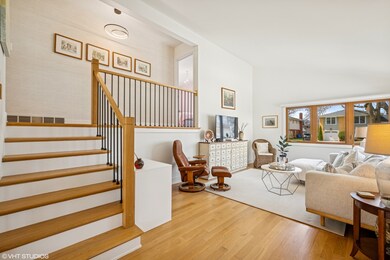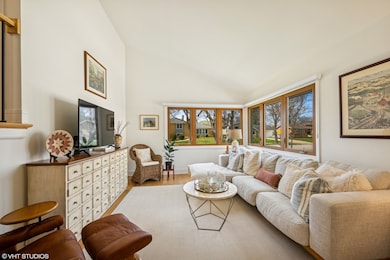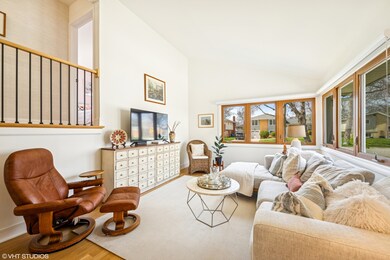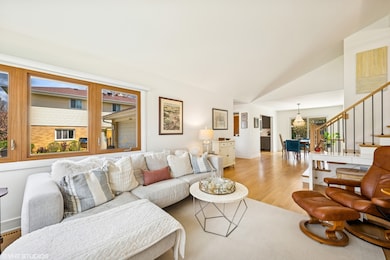
611 S George St Mount Prospect, IL 60056
Estimated payment $3,525/month
Highlights
- Landscaped Professionally
- Property is near a park
- Community Pool
- Lincoln Middle School Rated 9+
- Wood Flooring
- Tennis Courts
About This Home
Welcome to this beautifully reimagined split-level home, nestled in the heart of the highly sought-after Lions Park neighborhood-where style, comfort, and an unbeatable location come together effortlessly. Step inside to a truly stunning, bright, and open floor plan that seamlessly connects the spacious living room-with its soaring vaulted ceilings-to the dining area and show-stopping kitchen. Thoughtfully designed as the heart of the home, the newly renovated kitchen is both stylish and functional, perfect for everything from everyday meals to unforgettable gatherings. Enjoy brand new cabinetry, sleek quartz countertops, stainless steel appliances, elegant lighting, and tasteful hardware-all curated for modern living. Natural light pours into the main living spaces through oversized windows outfitted with custom remote-controlled blinds. Brand-new white oak hardwood floors flow beautifully throughout the main level, creating a warm, cohesive ambiance that instantly feels like home. Upstairs, refinished hardwood floors lead the way to a serene primary bedroom and two additional bedrooms that share a full bathroom. The lower level offers even more versatile living space with a cozy family room featuring tile flooring, a gas fireplace with stone surround, corner windows for added sunlight, and a second full bathroom. A generous utility room with exterior access adds ease to your daily routine. Outside, the backyard is a private, fully fenced oasis-lush, serene, and ideal for summer entertaining. The large patio provides plenty of room for dining and lounging under the stars. This home has been meticulously updated from top to bottom: new white oak hardwood floors on the main level, refinished hardwood upstairs, newer roof, newer HVAC (under 5 years old), new GE washer and dryer, upgraded 100+ amp electrical panel, new sliding patio door, freshly painted interior, and updated millwork. A large concrete driveway leads to an attached 2-car garage, offering ample storage and everyday convenience. Located within the top-rated Lions Park, Lincoln Middle, and Prospect High School districts-and just steps from parks, Big Surf wave pool, community concerts, and all the dining, shopping, and charm that downtown Mount Prospect has to offer. Welcome home!
Co-Listing Agent
@properties Christie's International Real Estate License #475158754
Home Details
Home Type
- Single Family
Est. Annual Taxes
- $7,808
Year Built
- Built in 1958
Lot Details
- 8,398 Sq Ft Lot
- Lot Dimensions are 69x120
- Landscaped Professionally
- Paved or Partially Paved Lot
Parking
- 2.5 Car Garage
- Driveway
- Parking Included in Price
Home Design
- Split Level Home
- Bi-Level Home
- Brick Exterior Construction
- Asphalt Roof
- Concrete Perimeter Foundation
Interior Spaces
- 1,194 Sq Ft Home
- Ceiling Fan
- Attached Fireplace Door
- Gas Log Fireplace
- Entrance Foyer
- Family Room with Fireplace
- Living Room
- Formal Dining Room
- Wood Flooring
- Dormer Attic
- Carbon Monoxide Detectors
Kitchen
- Double Oven
- Cooktop
- Microwave
- Dishwasher
- Disposal
Bedrooms and Bathrooms
- 3 Bedrooms
- 3 Potential Bedrooms
- 2 Full Bathrooms
Laundry
- Laundry Room
- Dryer
- Washer
Basement
- Partial Basement
- Finished Basement Bathroom
Outdoor Features
- Patio
- Fire Pit
Location
- Property is near a park
Schools
- Lions Park Elementary School
- Lincoln Junior High School
- Prospect High School
Utilities
- Forced Air Heating and Cooling System
- Heating System Uses Natural Gas
- 100 Amp Service
- Lake Michigan Water
- Cable TV Available
Listing and Financial Details
- Homeowner Tax Exemptions
- Senior Freeze Tax Exemptions
Community Details
Overview
- Lions Park Subdivision
Recreation
- Tennis Courts
- Community Pool
Map
Home Values in the Area
Average Home Value in this Area
Tax History
| Year | Tax Paid | Tax Assessment Tax Assessment Total Assessment is a certain percentage of the fair market value that is determined by local assessors to be the total taxable value of land and additions on the property. | Land | Improvement |
|---|---|---|---|---|
| 2024 | $7,458 | $34,000 | $8,400 | $25,600 |
| 2023 | $7,458 | $34,000 | $8,400 | $25,600 |
| 2022 | $7,458 | $34,000 | $8,400 | $25,600 |
| 2021 | $8,706 | $27,941 | $5,460 | $22,481 |
| 2020 | $1,422 | $27,941 | $5,460 | $22,481 |
| 2019 | $1,413 | $31,046 | $5,460 | $25,586 |
| 2018 | $1,579 | $28,643 | $4,620 | $24,023 |
| 2017 | $1,555 | $28,643 | $4,620 | $24,023 |
| 2016 | $1,992 | $28,643 | $4,620 | $24,023 |
| 2015 | $2,290 | $24,179 | $3,780 | $20,399 |
| 2014 | $5,651 | $24,179 | $3,780 | $20,399 |
| 2013 | $5,616 | $24,179 | $3,780 | $20,399 |
Property History
| Date | Event | Price | Change | Sq Ft Price |
|---|---|---|---|---|
| 04/20/2025 04/20/25 | Pending | -- | -- | -- |
| 04/17/2025 04/17/25 | For Sale | $515,000 | +41.9% | $431 / Sq Ft |
| 09/04/2020 09/04/20 | Sold | $362,999 | 0.0% | $304 / Sq Ft |
| 08/06/2020 08/06/20 | Pending | -- | -- | -- |
| 08/06/2020 08/06/20 | For Sale | $362,999 | -- | $304 / Sq Ft |
Deed History
| Date | Type | Sale Price | Title Company |
|---|---|---|---|
| Warranty Deed | -- | None Listed On Document | |
| Deed | $363,000 | Attorney | |
| Interfamily Deed Transfer | -- | None Available |
Mortgage History
| Date | Status | Loan Amount | Loan Type |
|---|---|---|---|
| Previous Owner | $344,849 | New Conventional |
Similar Homes in the area
Source: Midwest Real Estate Data (MRED)
MLS Number: 12337941
APN: 08-12-426-006-0000
- 601 S William St
- 410 S Edward St
- 403 S Albert St
- 44 Cranbrook Dr
- 912 S Louis St
- 242 S Cumberland Pkwy
- 214 S Mount Prospect Rd
- 325 Davis Ct
- 1100 N Boxwood Dr Unit P4P5P6
- 277 Harvey Ave
- 117 S William St
- 5 E Sunset Rd
- 220 E Washington St
- 450 Debra Dr
- 201 W Council Trail
- 1250 E E Washington St Unit 10
- 449 S Elmhurst Rd
- 555 Waikiki Dr
- 706 S I Oka Ave
- 682 Debra Dr
