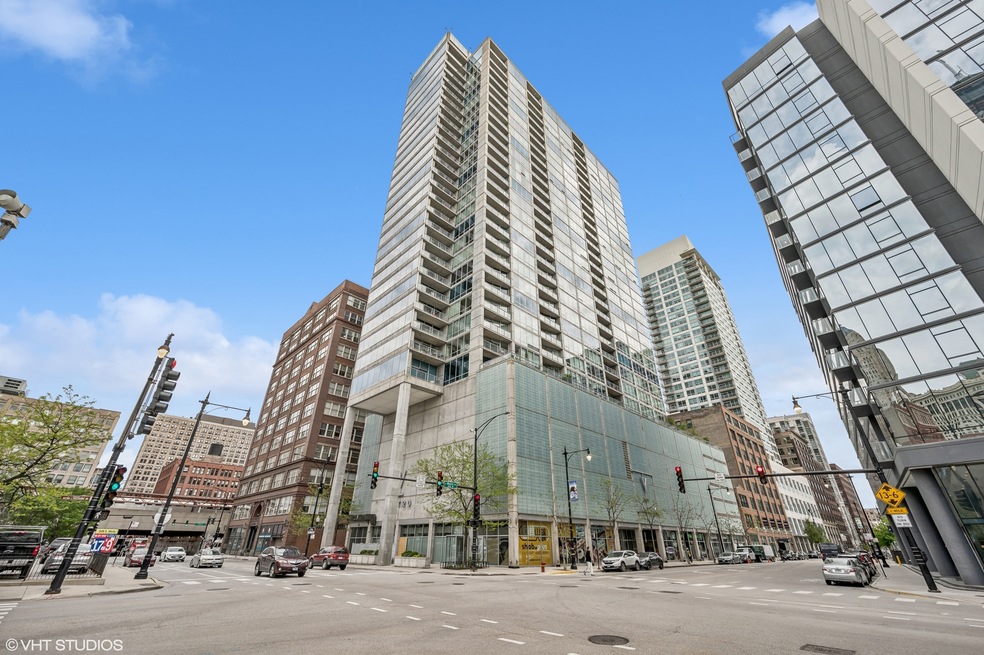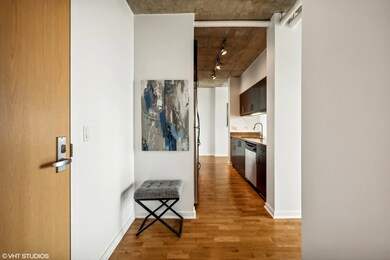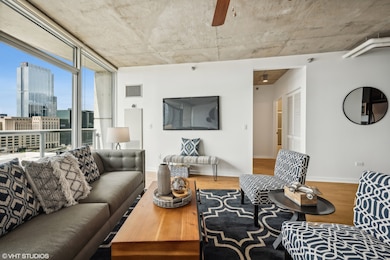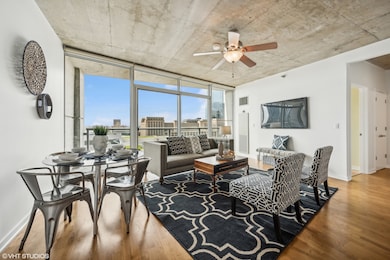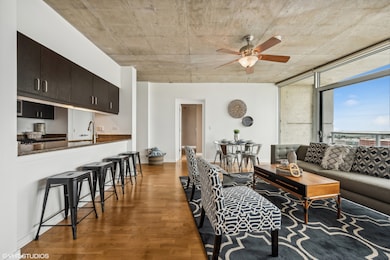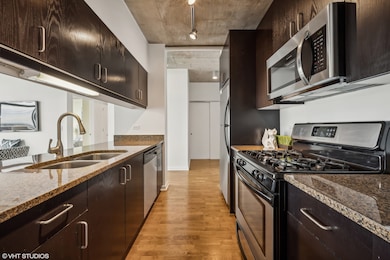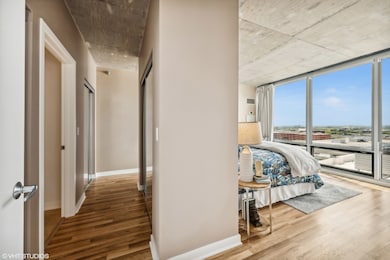
Vetro 611 S Wells St Unit 1806 Chicago, IL 60607
Printers Row NeighborhoodHighlights
- Doorman
- 2-minute walk to Lasalle Station (Blue Line)
- Community Spa
- Steam Room
- Fitness Center
- 2-minute walk to Southbank Riverwalk
About This Home
As of June 2024Welcome to Vetro, an exquisite residence nestled in Chicago's vibrant Printers Row neighborhood, just moments away from the upcoming District 78. This unit is a true treasure, boasting a split 2-bedroom, 2-bathroom open floor plan that offers breathtaking, unobstructed views of the cityscape at sunset, the Chicago River, and the Loop from its 18th-floor vantage point. Inside, you'll find hardwood floors and floor-to-ceiling windows throughout, in-unit laundry, a spacious walk-in closet, and huge balcony with stunning views. The chef's kitchen is a culinary delight with 42-inch cabinets, Frigidaire stainless steel appliances, granite countertops, seamlessly flowing into the large living and dining area. The generous primary suite features a lavish master bathroom complete with dual vanities, a separate shower, soaking tub and three spacious closets. But wait, there's more! This unit also comes with a range of brand-new features and upgrades, including bathrooms cabinets, sinks, countertops, faucets in both bathrooms and the kitchen, new flooring and curtain tracks in both bedrooms, customized adjustable shelving in all the closets and fresh paint throughout the entire unit. Building amenities include 24-hour door staff, on-site manager/engineer, sundeck, fitness center, spa with steam and hot tub, bike room, storage, clubhouse, party room and yard. Nestled in an ideal central location, you have access to Chicago's most iconic shopping, dining, and entertainment options. Loop and West Loop offices are right around the corner. Across the street from the brand-new South Bank Park. Easy access to the I-290 and CTA train lines.
Last Agent to Sell the Property
@properties Christie's International Real Estate License #475171290

Property Details
Home Type
- Condominium
Est. Annual Taxes
- $6,707
Year Built
- Built in 2008
HOA Fees
- $690 Monthly HOA Fees
Parking
- 1 Car Attached Garage
Interior Spaces
- 1,343 Sq Ft Home
- Entrance Foyer
- Combination Dining and Living Room
Kitchen
- Gas Cooktop
- Microwave
- Dishwasher
- Stainless Steel Appliances
Bedrooms and Bathrooms
- 2 Bedrooms
- 2 Potential Bedrooms
- Walk-In Closet
- 2 Full Bathrooms
- Separate Shower
Laundry
- Dryer
- Washer
Utilities
- Forced Air Heating and Cooling System
- Heating System Uses Natural Gas
Additional Features
- Accessibility Features
Listing and Financial Details
- Homeowner Tax Exemptions
Community Details
Overview
- Association fees include heat, air conditioning, water, gas, insurance, security, doorman, clubhouse, exercise facilities, exterior maintenance, lawn care, scavenger, snow removal
- 233 Units
- Brian Kurtovic Association, Phone Number (312) 356-0740
- Property managed by First Service Residential
- 31-Story Property
Amenities
- Doorman
- Sundeck
- Common Area
- Steam Room
- Party Room
- Elevator
- Service Elevator
- Package Room
Recreation
- Community Spa
- Park
- Bike Trail
Pet Policy
- Limit on the number of pets
- Dogs and Cats Allowed
Security
- Resident Manager or Management On Site
Map
About Vetro
Home Values in the Area
Average Home Value in this Area
Property History
| Date | Event | Price | Change | Sq Ft Price |
|---|---|---|---|---|
| 06/17/2024 06/17/24 | Sold | $405,000 | -3.3% | $302 / Sq Ft |
| 05/07/2024 05/07/24 | Pending | -- | -- | -- |
| 05/06/2024 05/06/24 | For Sale | $419,000 | +17.7% | $312 / Sq Ft |
| 01/03/2014 01/03/14 | Sold | $356,000 | -1.1% | $265 / Sq Ft |
| 11/10/2013 11/10/13 | Pending | -- | -- | -- |
| 11/04/2013 11/04/13 | For Sale | $359,900 | -- | $268 / Sq Ft |
Tax History
| Year | Tax Paid | Tax Assessment Tax Assessment Total Assessment is a certain percentage of the fair market value that is determined by local assessors to be the total taxable value of land and additions on the property. | Land | Improvement |
|---|---|---|---|---|
| 2024 | $6,707 | $37,454 | $2,099 | $35,355 |
| 2023 | $6,707 | $36,031 | $1,691 | $34,340 |
| 2022 | $6,707 | $36,031 | $1,691 | $34,340 |
| 2021 | $6,576 | $36,031 | $1,691 | $34,340 |
| 2020 | $6,094 | $31,479 | $1,532 | $29,947 |
| 2019 | $6,199 | $34,284 | $1,532 | $32,752 |
| 2018 | $6,094 | $34,284 | $1,532 | $32,752 |
| 2017 | $5,691 | $29,810 | $1,268 | $28,542 |
| 2016 | $5,470 | $29,810 | $1,268 | $28,542 |
| 2015 | $5,463 | $29,810 | $1,268 | $28,542 |
| 2014 | $4,752 | $25,613 | $1,308 | $24,305 |
| 2013 | $4,180 | $25,613 | $1,308 | $24,305 |
Mortgage History
| Date | Status | Loan Amount | Loan Type |
|---|---|---|---|
| Open | $283,000 | New Conventional | |
| Previous Owner | $309,294 | FHA |
Deed History
| Date | Type | Sale Price | Title Company |
|---|---|---|---|
| Warranty Deed | $405,000 | None Listed On Document | |
| Interfamily Deed Transfer | -- | None Available | |
| Warranty Deed | $356,000 | Old Republic National Title | |
| Special Warranty Deed | $315,000 | Ticor Title |
Similar Homes in Chicago, IL
Source: Midwest Real Estate Data (MRED)
MLS Number: 12041358
APN: 17-16-402-063-1114
- 161 W Harrison St Unit 1004
- 161 W Harrison St Unit 405
- 611 S Wells St Unit 1907
- 611 S Wells St Unit 2801
- 611 S Wells St Unit 2509
- 611 S Wells St Unit 1608
- 611 S Wells St Unit 910
- 611 S Wells St Unit 1101
- 611 S Wells St Unit 2609
- 701 S Wells St Unit 2301
- 701 S Wells St Unit 2102
- 701 S Wells St Unit 2703
- 732 S Financial Place Unit 318
- 170 W Polk St Unit 1408
- 124 W Polk St Unit 904
- 124 W Polk St Unit 105
- 124 W Polk St Unit 707
- 801 S Wells St Unit 904
- 801 S Wells St Unit 709
- 801 S Wells St Unit 409
