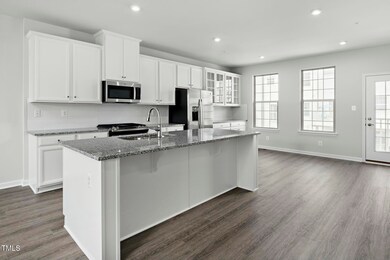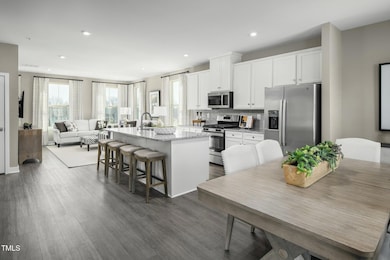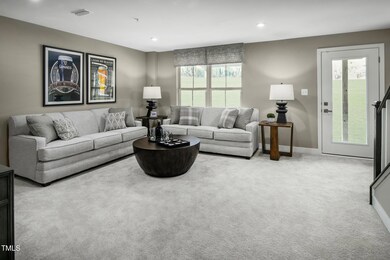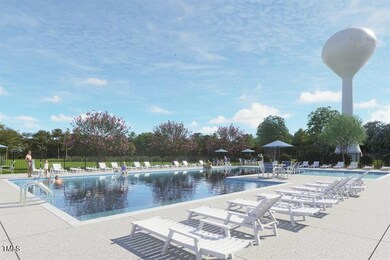
611 Silverado Sunset Loop Wendell, NC 27591
Estimated payment $2,420/month
Highlights
- New Construction
- Community Lake
- Quartz Countertops
- Craftsman Architecture
- Clubhouse
- Community Pool
About This Home
Quick Move In townhomes in Wendell, a community offering resort-style amenities and a vibrant lifestyle. The Ballad provides the space and natural light you'd expect from a single-family home in a gorgeous 1-car garage townhome. Enter through the ground floor foyer, which leads to a bedroom + full bathroom on the first floor. Enjoy the convenience of a short walk to amenities and both playgrounds. On the main level, a wide open concept invites you to gather with loved ones in the great room and enjoy delicious meals made in the gourmet kitchen with a large center island and all kitchen appliances included. The living level boasts 9' ceilings, creating an open and airy atmosphere. The 3rd floor features two comfortable bedrooms and a full bath. Your luxury owner's suite includes a walk-in closet and ensuite bath, with a standard tray ceiling for added elegance. Come see all there is to love about the Ballad.
Open House Schedule
-
Saturday, April 26, 20251:00 to 4:00 pm4/26/2025 1:00:00 PM +00:004/26/2025 4:00:00 PM +00:00Stop by model for tour!Add to Calendar
-
Sunday, April 27, 20251:00 to 4:00 pm4/27/2025 1:00:00 PM +00:004/27/2025 4:00:00 PM +00:00Stop by model for tour!Add to Calendar
Townhouse Details
Home Type
- Townhome
Year Built
- Built in 2025 | New Construction
Lot Details
- 2,178 Sq Ft Lot
- Landscaped
HOA Fees
- $150 Monthly HOA Fees
Parking
- 1 Car Attached Garage
- Front Facing Garage
- Private Driveway
Home Design
- Home is estimated to be completed on 5/15/25
- Craftsman Architecture
- Slab Foundation
- Frame Construction
- Architectural Shingle Roof
Interior Spaces
- 1,951 Sq Ft Home
- 3-Story Property
- Tray Ceiling
- Pull Down Stairs to Attic
- Smart Thermostat
Kitchen
- Gas Range
- Microwave
- Dishwasher
- Stainless Steel Appliances
- Kitchen Island
- Quartz Countertops
- Disposal
Flooring
- Carpet
- Luxury Vinyl Tile
Bedrooms and Bathrooms
- 4 Bedrooms
- Walk-In Closet
- Walk-in Shower
Laundry
- Laundry on upper level
- Dryer
- Washer
Schools
- Wake County Schools Elementary And Middle School
- Wake County Schools High School
Utilities
- Forced Air Zoned Heating and Cooling System
- Heating System Uses Natural Gas
Listing and Financial Details
- Assessor Parcel Number 393-1388F
Community Details
Overview
- Association fees include ground maintenance, storm water maintenance
- Real Management Association, Phone Number (866) 473-2573
- Built by Ryan Homes
- Harpers Glen Subdivision, Ballad Floorplan
- Maintained Community
- Community Lake
Amenities
- Picnic Area
- Clubhouse
Recreation
- Community Playground
- Community Pool
- Park
- Dog Park
Map
Home Values in the Area
Average Home Value in this Area
Property History
| Date | Event | Price | Change | Sq Ft Price |
|---|---|---|---|---|
| 04/10/2025 04/10/25 | Price Changed | $344,900 | -1.3% | $177 / Sq Ft |
| 03/25/2025 03/25/25 | For Sale | $349,510 | -- | $179 / Sq Ft |
Similar Homes in Wendell, NC
Source: Doorify MLS
MLS Number: 10084619
- 609 Silverado Sunset Loop
- 607 Silverado Sunset Loop
- 605 Silverado Sunset Loop
- 603 Silverado Sunset Loop
- 616 Silverado Sunset Loop
- 508 Impala Trace
- 618 Silverado Sunset Loop
- 818 Bright Nova Way
- 816 Way
- 634 Silverado Sunset Loop
- 809 Bright Nova Way
- 803 Bright Nova Way
- 1025 Country Pasture Cove
- 669 Impala Trace
- 213 Suburban Meadow Pass
- 133 Cavalier Rider Run
- 516 Impala
- 504 Impala
- 521 Impala Tr
- 1052 Country Pasture Cove





