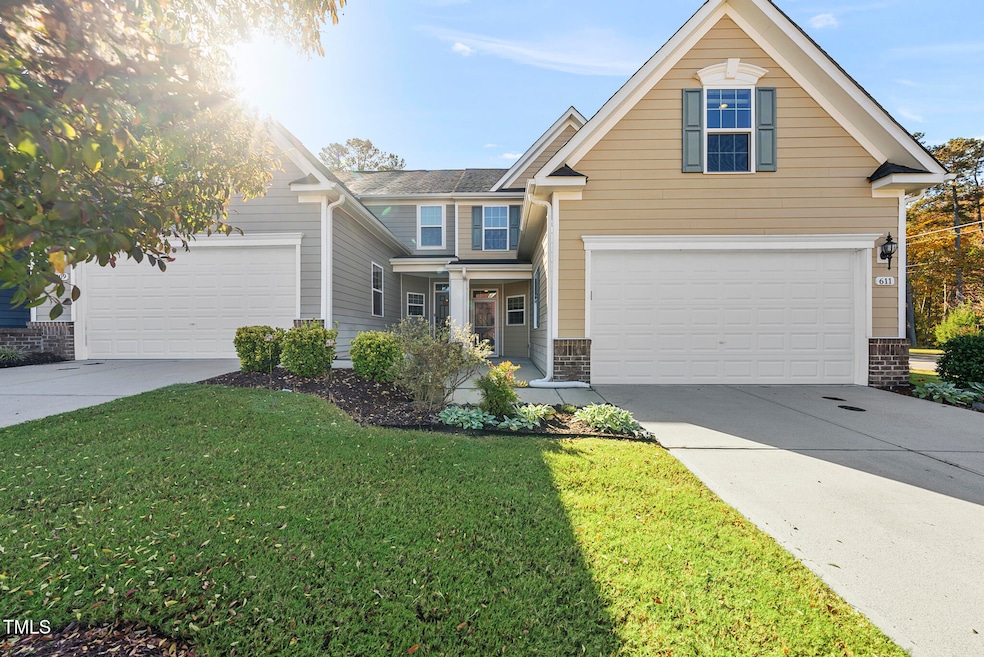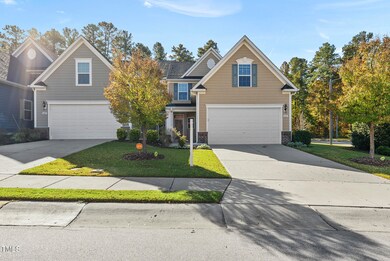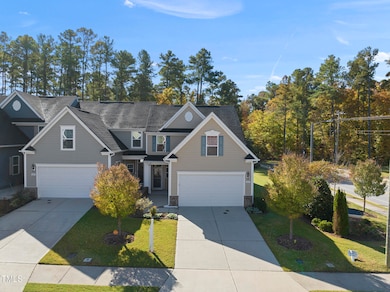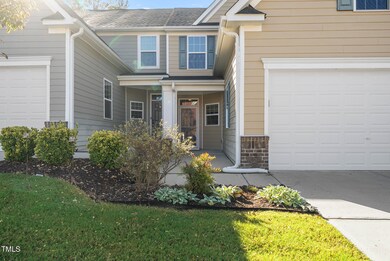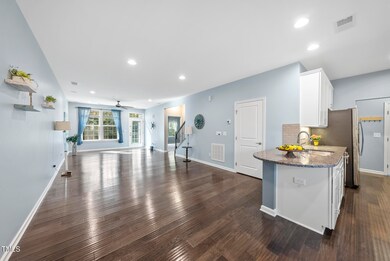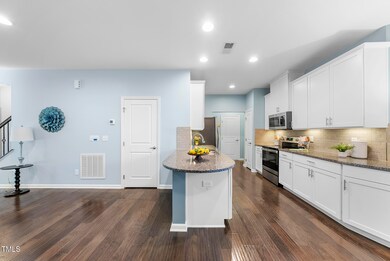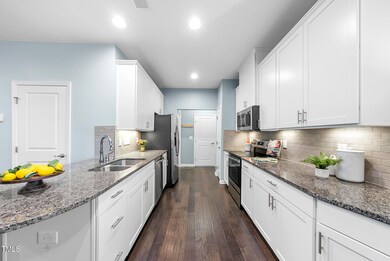
611 Smallwood Dr Durham, NC 27703
Highlights
- Outdoor Pool
- View of Trees or Woods
- Wooded Lot
- Finished Room Over Garage
- Open Floorplan
- Transitional Architecture
About This Home
As of January 2025Welcome to this beautifully maintained 3-bedroom end-unit townhome, featuring an open-concept expanded floor plan that floods with natural sunlight. The first-floor master bedroom offers convenience and comfort, complete with an upgraded master bath, walk-in shower and large closet. Enjoy cooking in the classy kitchen, featuring granite countertops, stainless steel appliances, and two spacious pantries. Hardwood floors flow throughout the first floor and stairs, enhancing the home's elegance. Step outside to your private, tree-lined backyard! With a two-car garage upgrades galore, this home is conveniently located near Brier Creek, Research Triangle Park, RDU Airport, and not far from downtown Durham, making it a perfect blend of comfort and convenience. Some photos are virtually staged.
Townhouse Details
Home Type
- Townhome
Est. Annual Taxes
- $3,572
Year Built
- Built in 2017
Lot Details
- 3,920 Sq Ft Lot
- End Unit
- 1 Common Wall
- North Facing Home
- Landscaped
- Wooded Lot
- Back Yard
HOA Fees
- $165 Monthly HOA Fees
Parking
- 2 Car Attached Garage
- Finished Room Over Garage
- Front Facing Garage
- Private Driveway
- 2 Open Parking Spaces
Home Design
- Transitional Architecture
- Brick Veneer
- Slab Foundation
- Shingle Roof
- Architectural Shingle Roof
- Cement Siding
- HardiePlank Type
Interior Spaces
- 1,807 Sq Ft Home
- 2-Story Property
- Open Floorplan
- Tray Ceiling
- Smooth Ceilings
- High Ceiling
- Ceiling Fan
- Recessed Lighting
- Blinds
- Entrance Foyer
- Family Room
- Combination Dining and Living Room
- Views of Woods
Kitchen
- Electric Oven
- Free-Standing Electric Oven
- Free-Standing Electric Range
- Microwave
- Ice Maker
- Dishwasher
- Stainless Steel Appliances
- Granite Countertops
- Disposal
Flooring
- Wood
- Carpet
- Ceramic Tile
Bedrooms and Bathrooms
- 3 Bedrooms
- Primary Bedroom on Main
- Walk-In Closet
- Double Vanity
- Private Water Closet
- Walk-in Shower
Laundry
- Laundry Room
- Laundry on main level
- Dryer
- Washer
Attic
- Attic Floors
- Scuttle Attic Hole
Home Security
Outdoor Features
- Outdoor Pool
- Patio
- Rain Gutters
Schools
- Parkwood Elementary School
- Lowes Grove Middle School
- Hillside High School
Horse Facilities and Amenities
- Grass Field
Utilities
- Central Heating and Cooling System
- Tankless Water Heater
- Gas Water Heater
Listing and Financial Details
- Assessor Parcel Number 0758-17-9144
Community Details
Overview
- Association fees include ground maintenance, road maintenance, trash
- Cedar Management Group, Llc Association, Phone Number (704) 644-8808
- Built by Ryan Homes
- West Brier Townes At Alexander Park Subdivision
- Maintained Community
- Community Parking
Recreation
- Community Cabanas
- Community Pool
Security
- Resident Manager or Management On Site
- Storm Doors
- Fire and Smoke Detector
Map
Home Values in the Area
Average Home Value in this Area
Property History
| Date | Event | Price | Change | Sq Ft Price |
|---|---|---|---|---|
| 01/16/2025 01/16/25 | Sold | $399,000 | -1.5% | $221 / Sq Ft |
| 12/18/2024 12/18/24 | Pending | -- | -- | -- |
| 12/05/2024 12/05/24 | Price Changed | $404,900 | -1.2% | $224 / Sq Ft |
| 11/01/2024 11/01/24 | For Sale | $410,000 | -- | $227 / Sq Ft |
Tax History
| Year | Tax Paid | Tax Assessment Tax Assessment Total Assessment is a certain percentage of the fair market value that is determined by local assessors to be the total taxable value of land and additions on the property. | Land | Improvement |
|---|---|---|---|---|
| 2024 | $3,573 | $256,134 | $52,000 | $204,134 |
| 2023 | $3,355 | $256,134 | $52,000 | $204,134 |
| 2022 | $3,278 | $256,134 | $52,000 | $204,134 |
| 2021 | $3,263 | $256,134 | $52,000 | $204,134 |
| 2020 | $3,186 | $256,134 | $52,000 | $204,134 |
| 2019 | $3,186 | $256,134 | $52,000 | $204,134 |
| 2018 | $1,266 | $93,337 | $49,000 | $44,337 |
Mortgage History
| Date | Status | Loan Amount | Loan Type |
|---|---|---|---|
| Open | $319,200 | New Conventional | |
| Closed | $319,200 | New Conventional | |
| Previous Owner | $153,500 | New Conventional | |
| Previous Owner | $141,197 | New Conventional |
Deed History
| Date | Type | Sale Price | Title Company |
|---|---|---|---|
| Warranty Deed | $399,000 | None Listed On Document | |
| Warranty Deed | $399,000 | None Listed On Document | |
| Special Warranty Deed | $282,500 | None Available | |
| Warranty Deed | $335,000 | None Available |
Similar Homes in Durham, NC
Source: Doorify MLS
MLS Number: 10061249
APN: 222142
- 104 Ridgeline Ct
- 114 Journey Place
- 408 Judge Ct
- 306 Brier Summit Place
- 443 Cross Country Way
- 518 Judge Ct
- 1020 Sycaten St
- 113 Pelsett St
- 445 Brier Summit Place
- 6007 Shade Tree Ln
- 6002 Shade Tree Ln
- 3606 Soaring Elm Dr
- 4004 Silver Oak Ln
- 3011 Honeymyrtle Ln
- 3009 Honeymyrtle Ln
- 3007 Honeymyrtle Ln
- 3016 Honeymyrtle Ln
- 3004 Honeymyrtle Ln
- 2015 Sequoia Ln
- 3012 Honeymyrtle Ln
