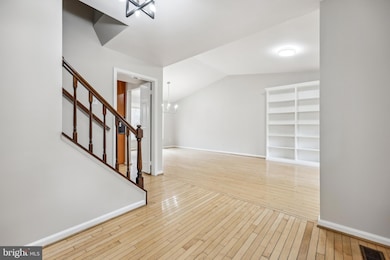
611 Somersworth Way Silver Spring, MD 20902
Kemp Mill NeighborhoodHighlights
- Colonial Architecture
- Wood Flooring
- No HOA
- Deck
- 1 Fireplace
- Double Self-Cleaning Oven
About This Home
As of April 2025This beautifully updated Colonial is move-in ready with fresh paint, new carpet, and stylish new lighting fixtures throughout. Flooded with natural sunlight, this spacious home offers 5 bedrooms and 3 full baths, including 4 generously sized bedrooms upstairs and 2 full baths, plus a lower-level bedroom with a full bath—perfect for guests or multi-generational living.
The main level boasts hardwood floors and an updated gourmet kitchen featuring updated stainless steel appliances, granite countertops, and a central island. The open-concept dining and living room includes elegant custom built-ins and a charming bay window. A full-sized den/family room with a cozy fireplace leads to a huge attached deck, partially enclosed to enjoy year-round, while the open section is perfect for outdoor entertaining.
The powder room and a convenient mudroom/laundry room with 2-car garage access and lots of storage complete the main level.
The walkout lower level with LVT flooring features a 5th bedroom, full bathroom and extra refrigerator/freezer. Sliding doors access a patio to a massive yard with breathtaking forest views. The built-in bookcases, storage/game closets, and office nook also provide excellent organization and functional space.
Additional highlights include an HVAC and water heater (approx. 4 years old) and new gutters and downspouts (2023). This home has been meticulously maintained and is a rare opportunity in one of Kemp Mill’s most sought-after locations. Don’t miss out!
Home Details
Home Type
- Single Family
Est. Annual Taxes
- $8,325
Year Built
- Built in 1984
Lot Details
- 0.27 Acre Lot
- Property is in excellent condition
- Property is zoned R200
Parking
- 2 Car Direct Access Garage
- Front Facing Garage
- Garage Door Opener
- Driveway
- On-Street Parking
Home Design
- Colonial Architecture
- Slab Foundation
- Asphalt Roof
- Vinyl Siding
Interior Spaces
- Property has 3 Levels
- Ceiling Fan
- Recessed Lighting
- 1 Fireplace
- Family Room Off Kitchen
- Combination Dining and Living Room
Kitchen
- Eat-In Kitchen
- Double Self-Cleaning Oven
- Cooktop
- Built-In Microwave
- Extra Refrigerator or Freezer
- Freezer
- Ice Maker
- Dishwasher
- Stainless Steel Appliances
- Disposal
Flooring
- Wood
- Carpet
Bedrooms and Bathrooms
Laundry
- Laundry on main level
- Dryer
- Washer
Finished Basement
- Walk-Out Basement
- Crawl Space
Accessible Home Design
- Level Entry For Accessibility
Outdoor Features
- Deck
- Screened Patio
- Play Equipment
Utilities
- Central Heating and Cooling System
- Electric Water Heater
Community Details
- No Home Owners Association
- Kemp Mill Estates Subdivision
Listing and Financial Details
- Tax Lot 18
- Assessor Parcel Number 161302289463
Map
Home Values in the Area
Average Home Value in this Area
Property History
| Date | Event | Price | Change | Sq Ft Price |
|---|---|---|---|---|
| 04/02/2025 04/02/25 | Sold | $979,000 | +11.4% | $421 / Sq Ft |
| 03/05/2025 03/05/25 | For Sale | $879,000 | -- | $378 / Sq Ft |
| 03/04/2025 03/04/25 | Pending | -- | -- | -- |
Tax History
| Year | Tax Paid | Tax Assessment Tax Assessment Total Assessment is a certain percentage of the fair market value that is determined by local assessors to be the total taxable value of land and additions on the property. | Land | Improvement |
|---|---|---|---|---|
| 2024 | $8,325 | $659,667 | $0 | $0 |
| 2023 | $6,678 | $592,833 | $0 | $0 |
| 2022 | $5,766 | $526,000 | $181,400 | $344,600 |
| 2021 | $5,418 | $514,800 | $0 | $0 |
| 2020 | $5,418 | $503,600 | $0 | $0 |
| 2019 | $5,258 | $492,400 | $181,400 | $311,000 |
| 2018 | $5,206 | $489,567 | $0 | $0 |
| 2017 | $5,261 | $486,733 | $0 | $0 |
| 2016 | -- | $483,900 | $0 | $0 |
| 2015 | $4,577 | $472,800 | $0 | $0 |
| 2014 | $4,577 | $461,700 | $0 | $0 |
Mortgage History
| Date | Status | Loan Amount | Loan Type |
|---|---|---|---|
| Open | $241,000 | Stand Alone Second | |
| Previous Owner | $209,500 | No Value Available |
Deed History
| Date | Type | Sale Price | Title Company |
|---|---|---|---|
| Deed | $411,500 | -- | |
| Deed | $239,500 | -- |
Similar Homes in the area
Source: Bright MLS
MLS Number: MDMC2168056
APN: 13-02289463
- 513 Cosgrave Way
- 12509 White Dr
- 11700 Stonington Place
- 715 Hawkesbury Ln
- 204 Hermleigh Rd
- 12503 Meadowood Dr
- 1420 Billman Ln
- 712 Kersey Rd
- 11518 Charlton Dr
- 3 Casino Ct
- 1601 Winding Waye Ln
- 104 Delford Ave
- 21 Tivoli Lake Ct
- 13201 Locksley Ln
- 614 Hillsboro Dr
- 9 Fulham Ct
- 1108 Autumn Brook Ave
- 1618 Nordic Hill Cir
- 1151 Kersey Rd
- 407 Quaint Acres Dr






