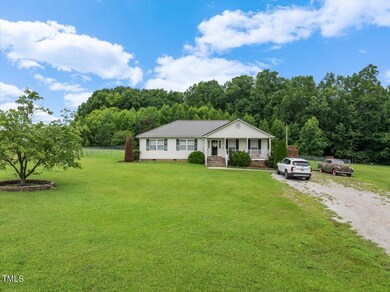
611 Stewart Farm Rd Henderson, NC 27537
Highlights
- Open Floorplan
- Neighborhood Views
- Bathtub with Shower
- No HOA
- Covered patio or porch
- Home Security System
About This Home
As of November 2024Just updated! Seller is offering $10,000 carpet/paint allowance. Loacted just outside of town this ranch home is just what you want. Featuring 3 bedrooms, 2 baths, and an open concept it invites you in to stay a while. Outside you have a durable metal roof for years of worry free maintenance. Did we mention the yard? Situated on 1.24 acres of unrestricted yard! Large fenced backyard with two out buildings. Perfect for those wanting outdoor space.
Co-Listed By
Keneica Moore
eXp Realty, LLC - C License #340274
Home Details
Home Type
- Single Family
Est. Annual Taxes
- $1,298
Year Built
- Built in 2001
Lot Details
- 1.24 Acre Lot
- Lot Dimensions are 179 x 260 x 267 x 179
- Property fronts a county road
- Chain Link Fence
- Level Lot
- Cleared Lot
- Back Yard Fenced
Home Design
- Brick Foundation
- Metal Roof
- HardiePlank Type
Interior Spaces
- 1,466 Sq Ft Home
- 1-Story Property
- Open Floorplan
- Combination Kitchen and Dining Room
- Neighborhood Views
- Basement
- Crawl Space
- Scuttle Attic Hole
- Home Security System
Kitchen
- Electric Range
- Microwave
- Dishwasher
- Laminate Countertops
Flooring
- Carpet
- Tile
Bedrooms and Bathrooms
- 3 Bedrooms
- 2 Full Bathrooms
- Bathtub with Shower
Laundry
- Laundry on main level
- Laundry in Kitchen
Parking
- 6 Parking Spaces
- Gravel Driveway
Schools
- E O Young Jr Elementary School
- Vance County Middle School
- Vance County High School
Utilities
- Central Air
- Heat Pump System
- Private Water Source
- Well
- Septic Tank
- Septic System
- Phone Available
- Cable TV Available
Additional Features
- Covered patio or porch
- Grass Field
Community Details
- No Home Owners Association
Listing and Financial Details
- Assessor Parcel Number 052801089
Map
Home Values in the Area
Average Home Value in this Area
Property History
| Date | Event | Price | Change | Sq Ft Price |
|---|---|---|---|---|
| 11/25/2024 11/25/24 | Sold | $245,000 | -7.5% | $167 / Sq Ft |
| 10/26/2024 10/26/24 | Pending | -- | -- | -- |
| 09/21/2024 09/21/24 | For Sale | $265,000 | 0.0% | $181 / Sq Ft |
| 07/29/2024 07/29/24 | Pending | -- | -- | -- |
| 07/19/2024 07/19/24 | For Sale | $265,000 | -- | $181 / Sq Ft |
Tax History
| Year | Tax Paid | Tax Assessment Tax Assessment Total Assessment is a certain percentage of the fair market value that is determined by local assessors to be the total taxable value of land and additions on the property. | Land | Improvement |
|---|---|---|---|---|
| 2024 | $1,758 | $208,593 | $19,080 | $189,513 |
| 2023 | $1,298 | $120,311 | $10,848 | $109,463 |
| 2022 | $1,298 | $120,311 | $10,848 | $109,463 |
| 2021 | $1,178 | $120,311 | $10,848 | $109,463 |
| 2020 | $1,295 | $120,311 | $10,848 | $109,463 |
| 2019 | $1,290 | $120,311 | $10,848 | $109,463 |
| 2018 | $1,124 | $120,311 | $10,848 | $109,463 |
| 2017 | $1,229 | $120,311 | $10,848 | $109,463 |
| 2016 | $1,229 | $120,311 | $10,848 | $109,463 |
| 2015 | $1,092 | $124,580 | $17,094 | $107,486 |
| 2014 | $1,142 | $124,583 | $17,094 | $107,489 |
Mortgage History
| Date | Status | Loan Amount | Loan Type |
|---|---|---|---|
| Open | $240,562 | FHA | |
| Closed | $240,562 | FHA | |
| Previous Owner | $126,000 | Adjustable Rate Mortgage/ARM | |
| Previous Owner | $108,000 | Adjustable Rate Mortgage/ARM | |
| Previous Owner | $85,900 | Stand Alone Refi Refinance Of Original Loan |
Deed History
| Date | Type | Sale Price | Title Company |
|---|---|---|---|
| Warranty Deed | $245,000 | None Listed On Document | |
| Warranty Deed | $245,000 | None Listed On Document | |
| Warranty Deed | $108,000 | None Available | |
| Warranty Deed | $67,500 | None Available |
Similar Homes in Henderson, NC
Source: Doorify MLS
MLS Number: 10042216
APN: 0528-01089
- 124 Virginia Dare Ln
- 46 Grain Ln
- 1829 Stewart Farm Rd
- Lot F Vicksboro Rd
- Lot A Vicksboro Rd
- 00 Cardinal Dr
- 3217 Satterwhite Point Rd
- 728 East Ave
- 148 Baptist Church Rd
- 703 Vance St
- 628 East Ave
- 0 S Cokesbury Rd
- 905 David St
- 141 N Bullock St
- 105 S Elizabeth St
- 1284 Railroad St
- 0 N Garnett St Unit 10053248
- 00 Old Norlina Rd
- 212 Craig Ave
- 00 Garrett Rd






