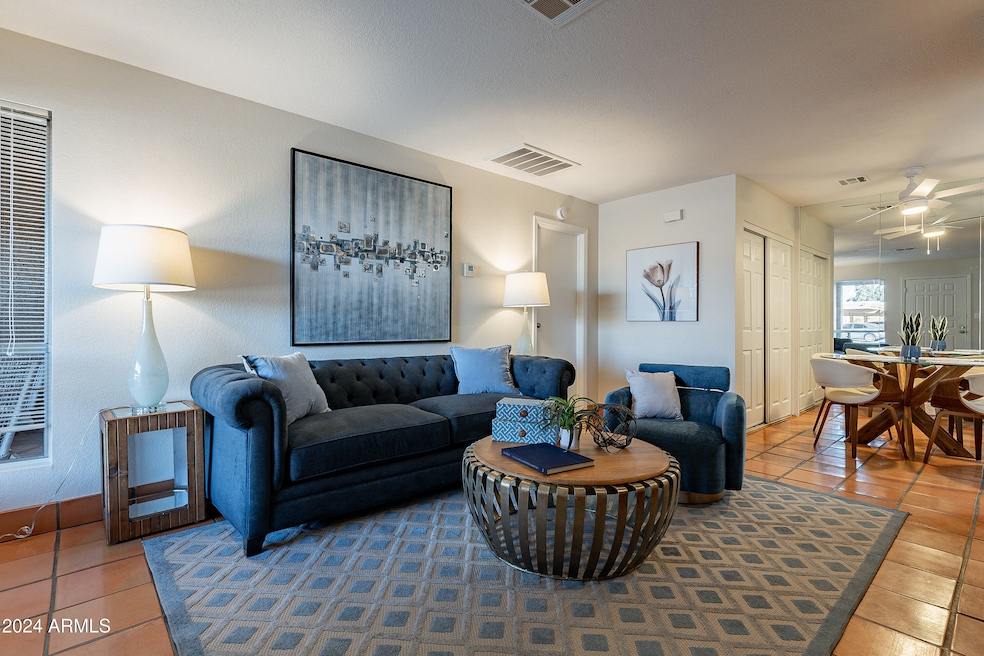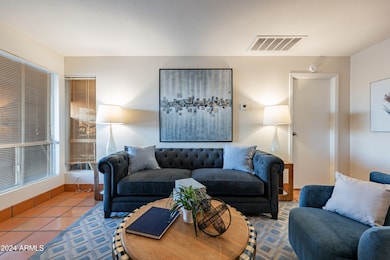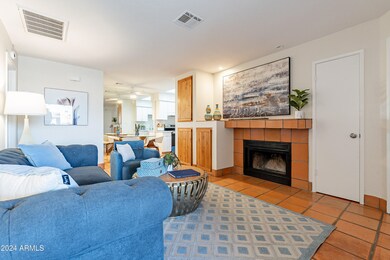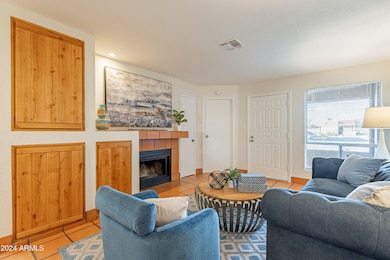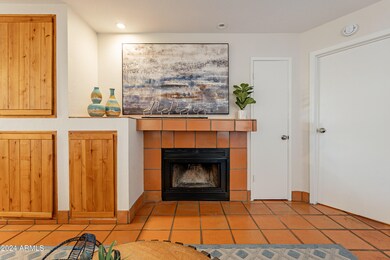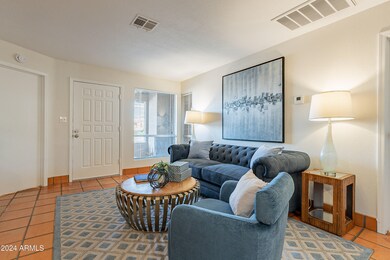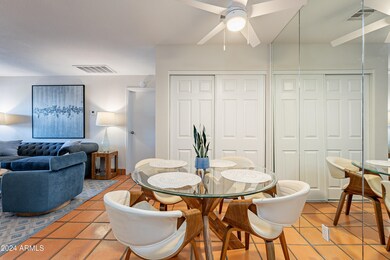
611 W Hononegh Dr Unit 2 Phoenix, AZ 85027
Happy Valley NeighborhoodHighlights
- Santa Barbara Architecture
- Community Pool
- Cooling Available
- 1 Fireplace
- Skylights
- No Interior Steps
About This Home
As of April 2025Updated, 2 Bed/ 2 Bath Ensuite, Split Floor Plan, Condo in Prime location offers the perfect blend of Style, Comfort and Convenience in an Unbeatable Location situated just north of the 101 and 7th Ave. This Clean and Modern residence boasts a thoughtful layout designed to maximize space and functionality. The interior has been Freshly Painted throughout. The Open-Concept Living Area has Natural Light which is open to the Updated Kitchen and eating area. The kitchen features all brand NEW Whirlpool Stainless Steel Appliances, NEW Reverse Osmosis, NEW Garbage Disposal, NEW Large Stainless Steel Sink, and Gorgeous, NEW Quartz Countertops. In addition a brand NEW, Full Sized, Whirlpool Washer and Dryer, a brand NEW Hot Water Heater, and a NEW ROOF! Enjoy a Sparkling Community Pool.. Lush grassy park like areas throughout the neighborhood. Move-in ready and perfectly situated in a highly desirable neighborhood. Don't miss the chance to make it yours! Book your private tour of this home today before this house is SOLD!
Property Details
Home Type
- Condominium
Est. Annual Taxes
- $446
Year Built
- Built in 1984
HOA Fees
- $171 Monthly HOA Fees
Parking
- 1 Carport Space
Home Design
- Santa Barbara Architecture
- Wood Frame Construction
- Tile Roof
- Stucco
Interior Spaces
- 863 Sq Ft Home
- 1-Story Property
- Skylights
- 1 Fireplace
- Tile Flooring
- Kitchen Updated in 2024
Bedrooms and Bathrooms
- 2 Bedrooms
- Primary Bathroom is a Full Bathroom
- 2 Bathrooms
Schools
- Esperanza Elementary School
- Deer Valley Middle School
- Barry Goldwater High School
Utilities
- Cooling Available
- Heating Available
- Plumbing System Updated in 2024
- Cable TV Available
Additional Features
- No Interior Steps
- Desert faces the front and back of the property
- Property is near a bus stop
Listing and Financial Details
- Tax Lot 226
- Assessor Parcel Number 209-10-616
Community Details
Overview
- Association fees include roof repair, insurance, sewer, pest control, ground maintenance, front yard maint, water, roof replacement, maintenance exterior
- Hoamco Association, Phone Number (480) 994-4479
- La Crescenta Condominiums 2 Subdivision
Recreation
- Community Pool
- Community Spa
Map
Home Values in the Area
Average Home Value in this Area
Property History
| Date | Event | Price | Change | Sq Ft Price |
|---|---|---|---|---|
| 04/11/2025 04/11/25 | Sold | $255,000 | -1.9% | $295 / Sq Ft |
| 02/26/2025 02/26/25 | Price Changed | $260,000 | -1.9% | $301 / Sq Ft |
| 01/28/2025 01/28/25 | Price Changed | $265,000 | -3.6% | $307 / Sq Ft |
| 12/12/2024 12/12/24 | For Sale | $275,000 | -- | $319 / Sq Ft |
Tax History
| Year | Tax Paid | Tax Assessment Tax Assessment Total Assessment is a certain percentage of the fair market value that is determined by local assessors to be the total taxable value of land and additions on the property. | Land | Improvement |
|---|---|---|---|---|
| 2025 | $453 | $5,268 | -- | -- |
| 2024 | $446 | $5,017 | -- | -- |
| 2023 | $446 | $16,660 | $3,330 | $13,330 |
| 2022 | $429 | $13,110 | $2,620 | $10,490 |
| 2021 | $448 | $12,250 | $2,450 | $9,800 |
| 2020 | $440 | $10,560 | $2,110 | $8,450 |
| 2019 | $427 | $8,530 | $1,700 | $6,830 |
| 2018 | $412 | $7,330 | $1,460 | $5,870 |
| 2017 | $398 | $6,400 | $1,280 | $5,120 |
| 2016 | $375 | $5,920 | $1,180 | $4,740 |
| 2015 | $335 | $5,060 | $1,010 | $4,050 |
Mortgage History
| Date | Status | Loan Amount | Loan Type |
|---|---|---|---|
| Open | $229,500 | New Conventional | |
| Previous Owner | $63,200 | Unknown | |
| Previous Owner | $61,600 | New Conventional |
Deed History
| Date | Type | Sale Price | Title Company |
|---|---|---|---|
| Warranty Deed | $255,000 | Wfg National Title Insurance C | |
| Warranty Deed | $77,000 | Arizona Title Agency Inc | |
| Trustee Deed | $56,625 | First Financial Title Agency | |
| Cash Sale Deed | $60,000 | -- |
Similar Homes in Phoenix, AZ
Source: Arizona Regional Multiple Listing Service (ARMLS)
MLS Number: 6793940
APN: 209-10-616
- 501 W Hononegh Dr Unit 2
- 20601 N 6th Dr
- 409 W Pontiac Dr Unit 8
- 409 W Pontiac Dr Unit 7
- 317 W Tonopah Dr Unit 2
- 1014 W Hononegh Dr
- 316 W Tonopah Dr Unit 3
- 402 W Mohawk Ln
- 321 W Ross Ave
- 238 W Marco Polo Rd
- 1219 W Marco Polo Rd
- 156 W Mohawk Dr
- 20831 N 3rd Ave
- 19645 N 3rd Ave Unit 3
- 19820 N 13th Ave Unit 282
- 19820 N 13th Ave Unit 169
- 19820 N 13th Ave Unit 241
- 19820 N 13th Ave Unit 277
- 19820 N 13th Ave Unit 226
- 19820 N 13th Ave Unit 215
