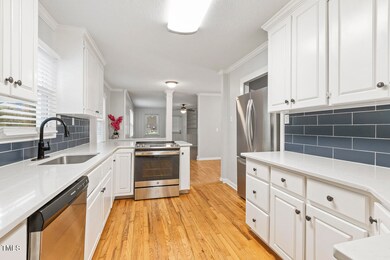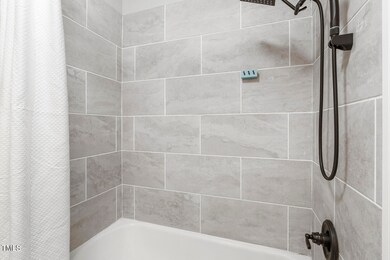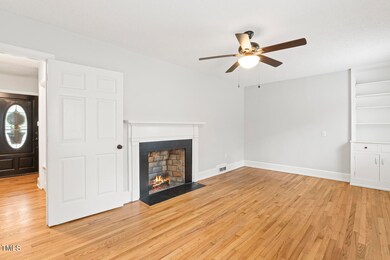
611 W Ivey St Lillington, NC 27546
Estimated payment $1,625/month
Highlights
- RV Access or Parking
- Family Room with Fireplace
- Wood Flooring
- Deck
- Traditional Architecture
- Quartz Countertops
About This Home
Welcome Home! Step into this beautiful 3 bedroom 2 bathroom renovated and UPDATED home, just a short walk from downtown Lillington, where modern updates meet classic charm. With no HOA restrictions, you'll have freedom at your finger tips to truly make this house your home. Featuring two driveways for ample parking, perfect for extra vehicles, RVs, trailers, or boats. The spacious PRIVATE fenced-in backyard includes a storage shed; along with a carport for added convenience. Don't wait—schedule a tour today and make this home yours!
Home Details
Home Type
- Single Family
Est. Annual Taxes
- $2,089
Year Built
- Built in 1950 | Remodeled
Lot Details
- 0.42 Acre Lot
- Wood Fence
- Gentle Sloping Lot
- Landscaped with Trees
- Back Yard Fenced and Front Yard
- Property is zoned R-10
Home Design
- Traditional Architecture
- Brick Foundation
- Slab Foundation
- Shingle Roof
- Vinyl Siding
- Lead Paint Disclosure
Interior Spaces
- 1,638 Sq Ft Home
- 1-Story Property
- Built-In Features
- Ceiling Fan
- Wood Burning Fireplace
- Blinds
- Entrance Foyer
- Family Room with Fireplace
- 2 Fireplaces
- Living Room
- Breakfast Room
- Storage
- Laundry in Hall
- Pull Down Stairs to Attic
Kitchen
- Eat-In Kitchen
- Electric Range
- Dishwasher
- Stainless Steel Appliances
- Quartz Countertops
Flooring
- Wood
- Laminate
Bedrooms and Bathrooms
- 3 Bedrooms
- 2 Full Bathrooms
- Primary bathroom on main floor
- Bathtub with Shower
- Walk-in Shower
Parking
- 8 Parking Spaces
- 1 Carport Space
- Private Driveway
- Additional Parking
- RV Access or Parking
Outdoor Features
- Deck
- Outdoor Storage
- Outbuilding
- Rain Gutters
- Front Porch
Schools
- Harnett County Schools Elementary And Middle School
- Harnett County Schools High School
Utilities
- Forced Air Heating and Cooling System
- Heat Pump System
- Water Heater
- Cable TV Available
Community Details
- No Home Owners Association
- Turlington Subdivision
- Maintained Community
Listing and Financial Details
- Assessor Parcel Number 10065017150003
Map
Home Values in the Area
Average Home Value in this Area
Tax History
| Year | Tax Paid | Tax Assessment Tax Assessment Total Assessment is a certain percentage of the fair market value that is determined by local assessors to be the total taxable value of land and additions on the property. | Land | Improvement |
|---|---|---|---|---|
| 2024 | $2,089 | $180,339 | $0 | $0 |
| 2023 | $2,089 | $180,339 | $0 | $0 |
| 2022 | $1,438 | $180,339 | $0 | $0 |
| 2021 | $1,438 | $106,530 | $0 | $0 |
| 2020 | $1,438 | $106,530 | $0 | $0 |
| 2019 | $1,423 | $106,530 | $0 | $0 |
| 2018 | $1,423 | $106,530 | $0 | $0 |
| 2017 | $1,423 | $106,530 | $0 | $0 |
| 2016 | $1,393 | $104,150 | $0 | $0 |
| 2015 | $1,393 | $104,150 | $0 | $0 |
| 2014 | $1,393 | $104,150 | $0 | $0 |
Property History
| Date | Event | Price | Change | Sq Ft Price |
|---|---|---|---|---|
| 03/24/2025 03/24/25 | Pending | -- | -- | -- |
| 03/16/2025 03/16/25 | Price Changed | $259,999 | -5.4% | $159 / Sq Ft |
| 02/13/2025 02/13/25 | Price Changed | $274,900 | -6.8% | $168 / Sq Ft |
| 11/16/2024 11/16/24 | For Sale | $295,000 | +8.7% | $180 / Sq Ft |
| 12/15/2023 12/15/23 | Off Market | $271,500 | -- | -- |
| 12/09/2022 12/09/22 | Sold | $271,500 | -2.7% | $166 / Sq Ft |
| 11/13/2022 11/13/22 | Pending | -- | -- | -- |
| 10/27/2022 10/27/22 | Price Changed | $279,000 | -2.1% | $170 / Sq Ft |
| 10/17/2022 10/17/22 | Price Changed | $285,000 | -3.4% | $174 / Sq Ft |
| 10/01/2022 10/01/22 | For Sale | $295,000 | +163.4% | $180 / Sq Ft |
| 10/04/2017 10/04/17 | Sold | $112,000 | 0.0% | $68 / Sq Ft |
| 07/18/2017 07/18/17 | Pending | -- | -- | -- |
| 10/05/2016 10/05/16 | For Sale | $112,000 | -- | $68 / Sq Ft |
Deed History
| Date | Type | Sale Price | Title Company |
|---|---|---|---|
| Warranty Deed | $271,500 | -- | |
| Warranty Deed | $127,500 | None Available | |
| Warranty Deed | $112,000 | None Available | |
| Warranty Deed | $109,000 | None Available |
Mortgage History
| Date | Status | Loan Amount | Loan Type |
|---|---|---|---|
| Open | $217,200 | New Conventional | |
| Previous Owner | $103,000 | New Conventional | |
| Previous Owner | $102,000 | New Conventional | |
| Previous Owner | $82,000 | Adjustable Rate Mortgage/ARM | |
| Previous Owner | $84,000 | New Conventional | |
| Previous Owner | $25,000 | Credit Line Revolving |
Similar Homes in the area
Source: Doorify MLS
MLS Number: 10063689
APN: 10065017150003
- 600 W Front St
- 805 S 11th St
- 307 S 10th St
- 700 Ross Rd
- 1004 Hillside Dr
- 1304 S 14th St
- 1303 S 13th St
- 409 S 13th St
- 610 W Old Rd
- 1309 S 11th St
- 133 Barn Door Dr
- 107 Barn Door Dr
- 121 Barn Door Dr
- 81 Barn Door Dr
- 86 Barn Door Dr
- 7143 N Carolina 27
- 1310 S 8th St
- 11 W Mcneill St
- 1406 Summerville Mamers Rd
- Lot 2 N Carolina 210






