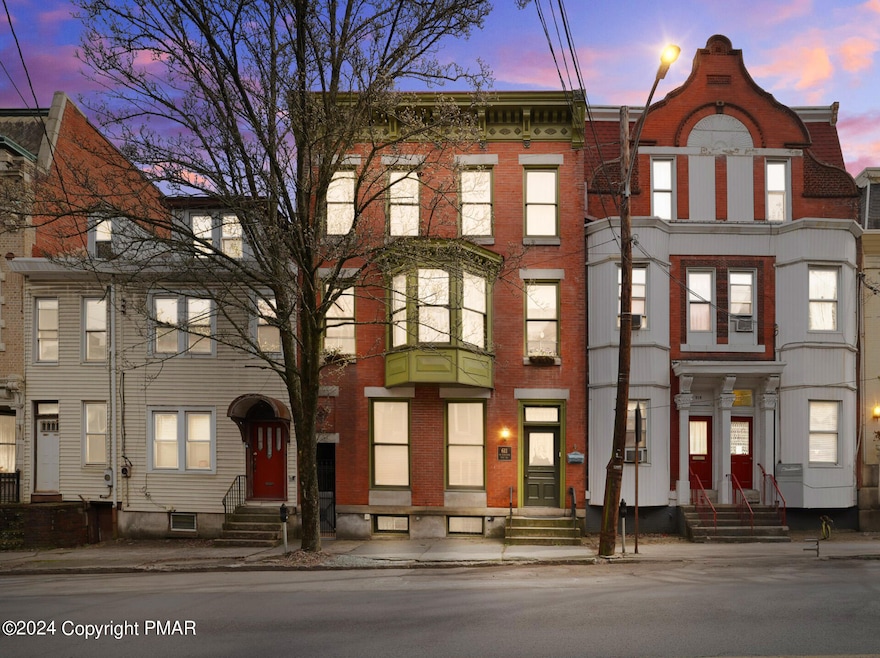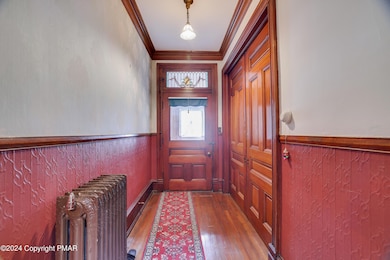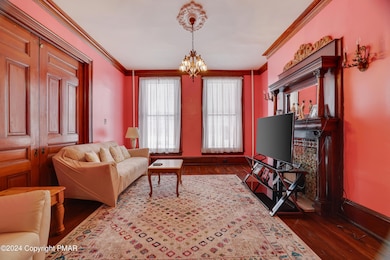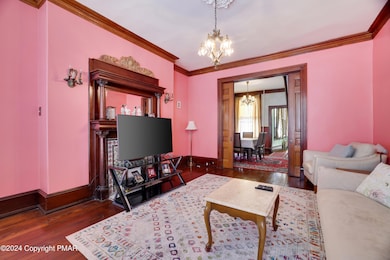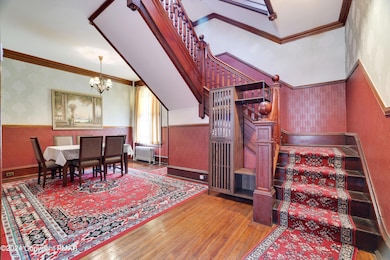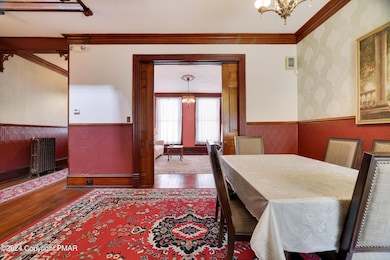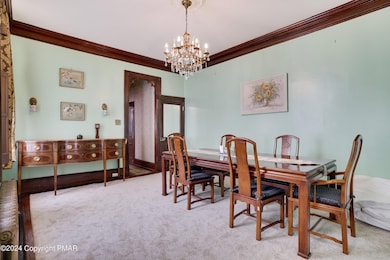
611 W Market St Pottsville, PA 17901
Downtown Pottsville NeighborhoodEstimated payment $1,756/month
Highlights
- Second Kitchen
- Wood Flooring
- Victorian Architecture
- Deck
- Main Floor Primary Bedroom
- 5-minute walk to Yuengling Bicentennial Park and Gardens
About This Home
Step back into time and immerse yourself in the opulent details of this brick townhouse nestled in historic downtown Pottsville, reminiscent of the gilded age! Spanning over 3,000 sqft, this grand residence boasts 5 bedrooms and 3 full baths, filled with intricate woodworking and tile work. Admire the craftsmanship of beautiful molding throughout and revel in the warmth of the large Victorian fireplace, perfect for cozy gatherings. An expansive layout offers ample space for entertaining, with a great room enclosed by large pocket doors, formal dining room, sitting room, and kitchen. Retreat to the luxurious primary suite for moments of tranquility, complete with en suite bath. Convenience meets sophistication with a 2-car garage providing parking ease. Experience the epitome of refined living in this distinguished residence, where every detail reflects the grandeur of historic Pottsville! Schedule your private tour today!
Property Details
Home Type
- Multi-Family
Est. Annual Taxes
- $2,317
Year Built
- Built in 1901
Lot Details
- 3,049 Sq Ft Lot
- Level Lot
- Cleared Lot
Parking
- 2 Car Garage
- Off-Street Parking
Home Design
- Victorian Architecture
- Property Attached
- Brick or Stone Mason
- Concrete Foundation
- Rubber Roof
- Metal Roof
Interior Spaces
- 3,112 Sq Ft Home
- 3-Story Property
- Ceiling Fan
- Gas Fireplace
- Entrance Foyer
- Living Room
- Dining Room
- Bonus Room
Kitchen
- Second Kitchen
- Electric Range
- Dishwasher
Flooring
- Wood
- Carpet
- Tile
Bedrooms and Bathrooms
- 5 Bedrooms
- Primary Bedroom on Main
- Walk-In Closet
- In-Law or Guest Suite
- 3 Full Bathrooms
Unfinished Basement
- Basement Fills Entire Space Under The House
- Natural lighting in basement
Outdoor Features
- Deck
- Covered patio or porch
Utilities
- Cooling Available
- Heating System Uses Natural Gas
- Heating System Uses Steam
- Gas Water Heater
Community Details
- No Home Owners Association
Listing and Financial Details
- Assessor Parcel Number 68-27-0278.000
Map
Home Values in the Area
Average Home Value in this Area
Tax History
| Year | Tax Paid | Tax Assessment Tax Assessment Total Assessment is a certain percentage of the fair market value that is determined by local assessors to be the total taxable value of land and additions on the property. | Land | Improvement |
|---|---|---|---|---|
| 2024 | $2,301 | $27,390 | $2,495 | $24,895 |
| 2023 | $2,301 | $27,390 | $2,495 | $24,895 |
| 2022 | $2,277 | $27,390 | $2,495 | $24,895 |
| 2021 | $2,218 | $27,390 | $2,495 | $24,895 |
| 2020 | $2,120 | $27,390 | $2,495 | $24,895 |
| 2018 | $2,028 | $27,390 | $2,495 | $24,895 |
| 2017 | $1,906 | $27,390 | $2,495 | $24,895 |
| 2015 | -- | $27,390 | $2,495 | $24,895 |
| 2011 | -- | $27,390 | $0 | $0 |
Property History
| Date | Event | Price | Change | Sq Ft Price |
|---|---|---|---|---|
| 10/29/2024 10/29/24 | For Sale | $280,000 | 0.0% | $90 / Sq Ft |
| 10/23/2024 10/23/24 | Pending | -- | -- | -- |
| 09/30/2024 09/30/24 | Price Changed | $280,000 | -1.8% | $90 / Sq Ft |
| 06/27/2024 06/27/24 | Price Changed | $285,000 | -1.7% | $92 / Sq Ft |
| 05/30/2024 05/30/24 | Price Changed | $290,000 | -3.2% | $93 / Sq Ft |
| 03/28/2024 03/28/24 | For Sale | $299,500 | +8.9% | $96 / Sq Ft |
| 11/04/2022 11/04/22 | Sold | $274,900 | -1.8% | $88 / Sq Ft |
| 10/10/2022 10/10/22 | Pending | -- | -- | -- |
| 09/08/2022 09/08/22 | For Sale | $279,900 | -- | $90 / Sq Ft |
Deed History
| Date | Type | Sale Price | Title Company |
|---|---|---|---|
| Deed | $274,900 | Heartland Abstract | |
| Interfamily Deed Transfer | -- | None Available | |
| Deed | $213,664 | None Available |
Mortgage History
| Date | Status | Loan Amount | Loan Type |
|---|---|---|---|
| Previous Owner | $100,000 | Commercial | |
| Previous Owner | $85,000 | Unknown |
About the Listing Agent
Xander's Other Listings
Source: Pocono Mountains Association of REALTORS®
MLS Number: PM-113867
APN: 68-27-0278.000
- 9 N 6th St
- 701 W Market St
- 623 W Arch St
- 621 W Norwegian St
- 708 W Norwegian St
- 716 W Market St
- 727 W Norwegian St
- 614 Mahantongo St
- 619 Mahantongo St
- 111 N 3rd St
- 621 Laurel Blvd
- 1001 W Market St
- 1005 W Market St
- 203 N 2nd St
- 518 Pierce St
- 304 Schuylkill Ave
- 315 Schuylkill Ave
- 1020 W Norwegian St
- 1101 W Norwegian St
- 246 Pierce St
