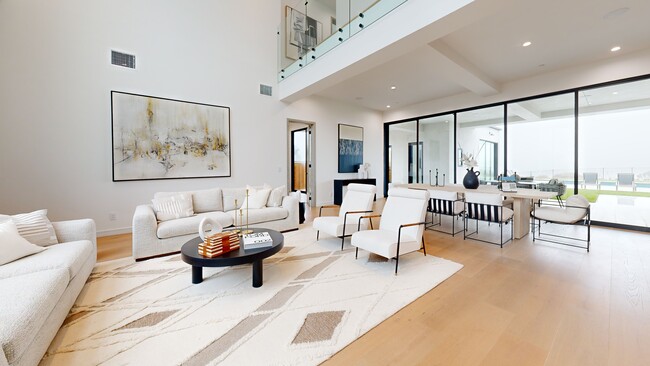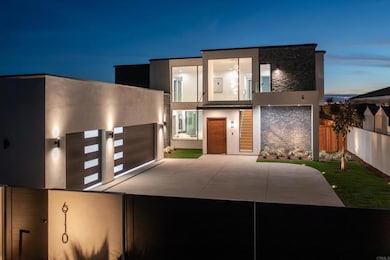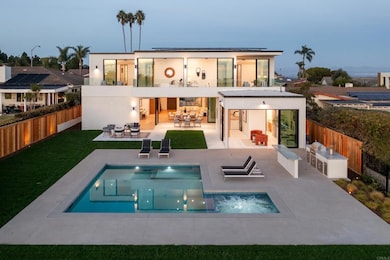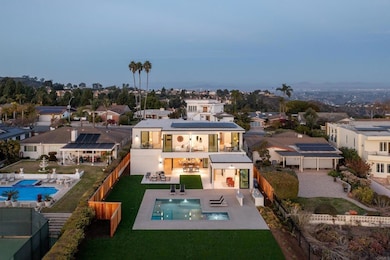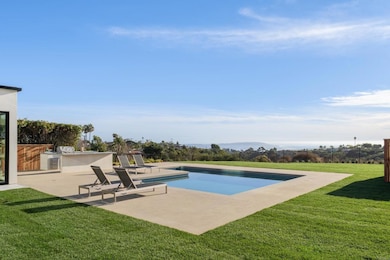
6110 Soledad Mountain Rd La Jolla, CA 92037
La Jolla Alta NeighborhoodEstimated payment $41,385/month
Highlights
- Hot Property
- Ocean View
- Under Construction
- La Jolla Elementary School Rated A
- Golf Course Community
- Saltwater Pool
About This Home
Welcome to your dream home, where modern elegance meets luxurious comfort. This stunning new construction property boasts a host of exceptional rare features, making it the perfect sanctuary for those with discerning taste. One of these rare-to-find features in La Jolla is the large flat backyard and breathtaking ocean and canyon views from every room, perfect for relaxing and taking in the serene canyon surroundings. As you step inside, you'll be greeted by grand 25-foot ceilings in the entrance and living room, creating a sense of awe and spaciousness. The European-designed oak wood flooring and exquisite marble tile throughout exude sophistication and style. The home offers 11-foot ceilings in every room, enhancing the open and airy feel. The expansive flat lot provides ample space for outdoor entertainment, featuring a saltwater heated pool, BBQ area, and jacuzzi, with enough room left for a pickleball court. This smart home comes equipped with a cutting-edge smart home system, ensuring convenience at your fingertips. Surround sound throughout the home creates an immersive audio experience, while multi-zone climate control allows you to tailor the comfort of each space to your preference. Car enthusiasts will appreciate the oversized three-car garage, designed to accommodate a lift for car collectors. The guest house cabana, complete with a kitchenette and full bathroom, offers a private retreat for visitors. Each of the all en-suite bedrooms is a haven of comfort, featuring walk-in closets and luxurious finishes. The walnut and oak cabinetry throughout the home adds warmth and character. A custom under-staircase wine and bar shelf is the perfect touch for those who love to entertain. The large bedroom downstairs is ideal for guests or multi-generational living. This home is also equipped with solar panels, ensuring energy efficiency and sustainability. The state-of-the-art Thermador and Miele appliances in the gourmet kitchen will delight any chef. This property is more than just a home; it's a lifestyle. Don't miss the opportunity to make this extraordinary residence your own.
Listing Agent
Berkshire Hathaway HomeService Brokerage Email: klemens@romeroruoss.com License #01772873

Co-Listing Agent
Berkshire Hathaway HomeServices California Properties Brokerage Email: klemens@romeroruoss.com License #01377946
Home Details
Home Type
- Single Family
Est. Annual Taxes
- $29,463
Year Built
- Built in 2024 | Under Construction
Lot Details
- 0.68 Acre Lot
- Fenced
- Stucco Fence
- Rectangular Lot
- Density is up to 1 Unit/Acre
- Property is zoned RS1-4
Parking
- 3 Car Attached Garage
- 4 Open Parking Spaces
- Parking Available
- Gated Parking
Property Views
- Ocean
- Bay
- Panoramic
- Canyon
Home Design
- Flat Roof Shape
- Stucco
Interior Spaces
- 4,681 Sq Ft Home
- 2-Story Property
- Electric Fireplace
- Family Room
- Living Room
- Dining Room
Kitchen
- Eat-In Kitchen
- Breakfast Bar
- Double Convection Oven
- Gas Oven
- Six Burner Stove
- Built-In Range
- Microwave
- Freezer
- Ice Maker
- Dishwasher
- ENERGY STAR Qualified Appliances
- Disposal
- Instant Hot Water
Bedrooms and Bathrooms
- 5 Bedrooms | 1 Main Level Bedroom
- Primary Bedroom Suite
- Maid or Guest Quarters
- Bathtub
Laundry
- Laundry Room
- Laundry in Garage
- 220 Volts In Laundry
Accessible Home Design
- Halls are 36 inches wide or more
- More Than Two Accessible Exits
- Entry Slope Less Than 1 Foot
- Accessible Parking
Eco-Friendly Details
- ENERGY STAR Qualified Equipment
Outdoor Features
- Saltwater Pool
- Outdoor Grill
Schools
- La Jolla Elementary School
- Muirlands Middle School
- La Jolla High School
Utilities
- Central Air
- No Heating
- 220 Volts
- 220 Volts in Garage
- Tankless Water Heater
- Hot Water Circulator
- Gas Water Heater
- Cable TV Available
Listing and Financial Details
- Tax Lot 122
- Tax Tract Number 4192
- Assessor Parcel Number 3583010500
- $27 per year additional tax assessments
- Seller Considering Concessions
Community Details
Overview
- No Home Owners Association
Recreation
- Golf Course Community
- Hiking Trails
Map
Home Values in the Area
Average Home Value in this Area
Tax History
| Year | Tax Paid | Tax Assessment Tax Assessment Total Assessment is a certain percentage of the fair market value that is determined by local assessors to be the total taxable value of land and additions on the property. | Land | Improvement |
|---|---|---|---|---|
| 2024 | $29,463 | $2,397,000 | $2,397,000 | -- |
| 2023 | $28,816 | $1,545,850 | $1,494,322 | $51,528 |
| 2022 | $18,836 | $1,545,850 | $1,494,322 | $51,528 |
| 2021 | $18,707 | $1,515,540 | $1,465,022 | $50,518 |
| 2020 | $11,270 | $913,740 | $761,452 | $152,288 |
| 2019 | $11,069 | $895,824 | $746,522 | $149,302 |
| 2018 | $10,349 | $878,260 | $731,885 | $146,375 |
| 2017 | $10,103 | $861,040 | $717,535 | $143,505 |
| 2016 | $9,943 | $844,158 | $703,466 | $140,692 |
| 2015 | $9,796 | $831,479 | $692,900 | $138,579 |
| 2014 | $9,642 | $815,193 | $679,328 | $135,865 |
Property History
| Date | Event | Price | Change | Sq Ft Price |
|---|---|---|---|---|
| 04/02/2025 04/02/25 | For Sale | $6,975,000 | +369.7% | $1,490 / Sq Ft |
| 01/14/2020 01/14/20 | Sold | $1,485,000 | -3.6% | $775 / Sq Ft |
| 11/27/2019 11/27/19 | Price Changed | $1,540,000 | -8.9% | $804 / Sq Ft |
| 11/26/2019 11/26/19 | Pending | -- | -- | -- |
| 09/01/2019 09/01/19 | For Sale | $1,690,000 | -- | $883 / Sq Ft |
Deed History
| Date | Type | Sale Price | Title Company |
|---|---|---|---|
| Grant Deed | $2,520,000 | California Title Company | |
| Quit Claim Deed | -- | Orange Coast Title Company | |
| Interfamily Deed Transfer | -- | North American Title Company | |
| Grant Deed | $1,500,000 | North American Title | |
| Interfamily Deed Transfer | -- | None Available | |
| Interfamily Deed Transfer | -- | None Available | |
| Interfamily Deed Transfer | -- | North American Title Co | |
| Grant Deed | $725,000 | North American Title Company | |
| Interfamily Deed Transfer | -- | Accommodation | |
| Interfamily Deed Transfer | -- | Commonwealth Land Title Co | |
| Interfamily Deed Transfer | -- | -- | |
| Interfamily Deed Transfer | -- | Commonwealth Title | |
| Interfamily Deed Transfer | $111,500 | First American Title | |
| Interfamily Deed Transfer | -- | First American Title | |
| Grant Deed | $890,000 | First American Title | |
| Grant Deed | $775,000 | Commonwealth Land Title Co | |
| Grant Deed | -- | Chicago Title Co | |
| Grant Deed | $680,000 | Commonwealth Land Title Co | |
| Interfamily Deed Transfer | -- | American Title Ins Co | |
| Interfamily Deed Transfer | -- | American Title | |
| Grant Deed | -- | American Title Ins Co | |
| Interfamily Deed Transfer | -- | Commonwealth Land Title | |
| Interfamily Deed Transfer | -- | Commonwealth Land Title Co | |
| Interfamily Deed Transfer | -- | Commonwealth Land Title |
Mortgage History
| Date | Status | Loan Amount | Loan Type |
|---|---|---|---|
| Open | $2,800,000 | Construction | |
| Previous Owner | $1,050,000 | New Conventional | |
| Previous Owner | $400,000 | Future Advance Clause Open End Mortgage | |
| Previous Owner | $417,000 | Adjustable Rate Mortgage/ARM | |
| Previous Owner | $100,000 | Credit Line Revolving | |
| Previous Owner | $980,000 | Stand Alone Refi Refinance Of Original Loan | |
| Previous Owner | $900,000 | Negative Amortization | |
| Previous Owner | $667,500 | No Value Available | |
| Previous Owner | $620,000 | No Value Available | |
| Previous Owner | $185,000 | Purchase Money Mortgage | |
| Previous Owner | $500,000 | No Value Available | |
| Previous Owner | $428,100 | Purchase Money Mortgage | |
| Previous Owner | $125,000 | No Value Available | |
| Previous Owner | $16,000 | Unknown | |
| Previous Owner | $164,000 | No Value Available |
About the Listing Agent

Starting at an age of 16 helping his mother put Open House signs, Klemens successfully attained his Real Estate Salesperson License before graduating high school. He then attended San Diego State while still working part time in Real Estate. Graduated with a Bachelors in Economics and Minor in Spanish in 2012, then became full time in Real Estate. His multi cultural experience of living in Mexico for 10 years, puts him over the edge with other competitors because he understands very well the
Klemens' Other Listings
Source: California Regional Multiple Listing Service (CRMLS)
MLS Number: PTP2502331
APN: 358-301-05
- 2545 Ridgegate Row
- 6357 Castejon Dr
- 5948 Caminito Cardelina
- 6389 Castejon Dr
- 6635 Caminito Scioto
- 6645 Caminito Scioto
- 6665 Caminito Sinnecock
- 6515 Caminito Northland
- 2071 Caminito Circulo Norte
- 5720 Desert View Dr
- 2606 Caminito Tom Morris
- 2003 Caminito Circulo Norte
- 6430 La Jolla Scenic Dr S
- 2815 Caminito Merion
- 6099 La Jolla Scenic Dr S Unit 1774
- 6283 La Jolla Scenic Dr S
- 1619 Calle de Primra
- 6735 La Jolla Scenic Dr S
- 2885 Caminito Merion
- 1561 Calle de Primra

