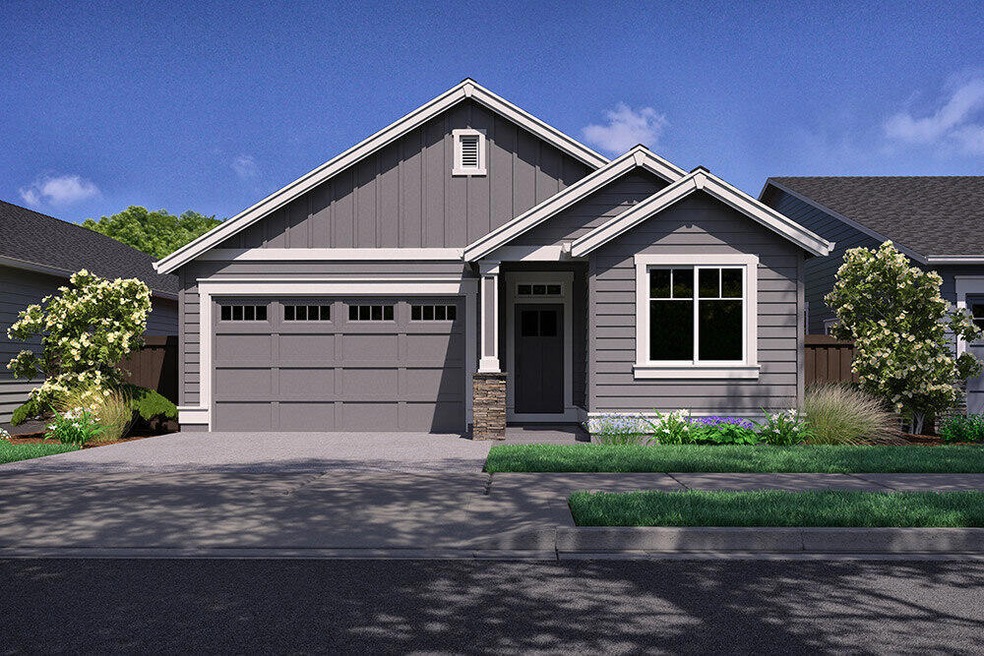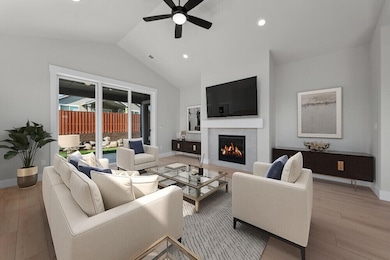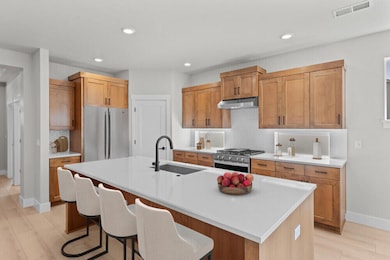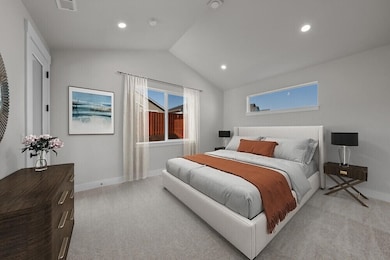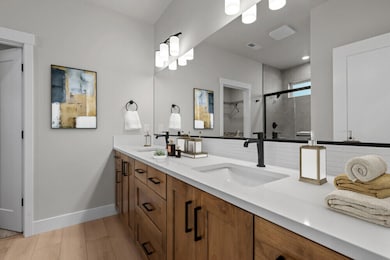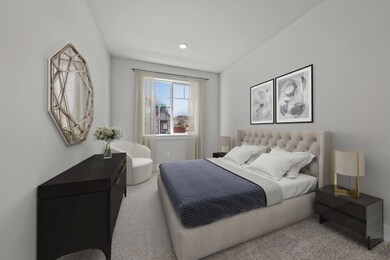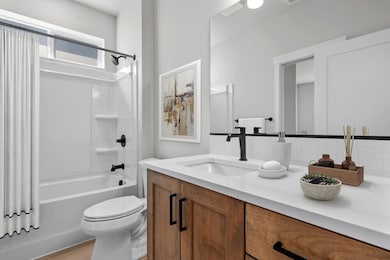
Estimated payment $4,614/month
Highlights
- New Construction
- Craftsman Architecture
- Great Room with Fireplace
- Open Floorplan
- Engineered Wood Flooring
- 3-minute walk to Eagle Park
About This Home
*Enjoy a $15,000 incentive towards closing costs and/or a rate buydown when you use the builder's preferred lender.* The popular Wembley plan on lot 47, Built by award winning Pahlisch Homes, is new construction. Enjoy the wonderful bedroom separation with the guest suite up front and the Primary suite at the back of the home. There is an additional 3rd bedroom and 1/2 bath.
Nestled amidst a community of single family homes, and the allure of nearby conveniences such as shopping and Pine Nursery Park. Step outside onto the covered patio, where you can enjoy the serenity of the outdoors in any weather.
Exceptional finishes: Quartz counters in kitchen, bath, and laundry. Full height kitchen backsplash, tile shower walls in the primary bath, Tankless water heater, AC included. Front yards have low maintenance xeriscape landscaping. Photos are virtually staged.
Home Details
Home Type
- Single Family
Year Built
- Built in 2024 | New Construction
Lot Details
- 5,227 Sq Ft Lot
- Fenced
- Drip System Landscaping
- Property is zoned RS, RS
HOA Fees
- $74 Monthly HOA Fees
Parking
- 2 Car Attached Garage
- Garage Door Opener
- Driveway
Home Design
- Home is estimated to be completed on 4/9/25
- Craftsman Architecture
- Traditional Architecture
- Stem Wall Foundation
- Composition Roof
- Double Stud Wall
Interior Spaces
- 1,762 Sq Ft Home
- 1-Story Property
- Open Floorplan
- Ceiling Fan
- Gas Fireplace
- Double Pane Windows
- Low Emissivity Windows
- Vinyl Clad Windows
- Great Room with Fireplace
- Neighborhood Views
- Laundry Room
Kitchen
- Eat-In Kitchen
- Breakfast Bar
- Range with Range Hood
- Microwave
- Dishwasher
- Kitchen Island
- Solid Surface Countertops
- Disposal
Flooring
- Engineered Wood
- Carpet
Bedrooms and Bathrooms
- 3 Bedrooms
- Linen Closet
- Walk-In Closet
- Double Vanity
- Bathtub Includes Tile Surround
Home Security
- Smart Thermostat
- Carbon Monoxide Detectors
- Fire and Smoke Detector
Schools
- Ponderosa Elementary School
- Sky View Middle School
- Mountain View Sr High School
Utilities
- Forced Air Heating and Cooling System
- Heating System Uses Natural Gas
- Tankless Water Heater
- Cable TV Available
Additional Features
- Sprinklers on Timer
- Patio
Community Details
- Built by Pahlisch Homes, Inc.
- Meridian Phase 1 Subdivision
Listing and Financial Details
- Assessor Parcel Number 00003
Map
Home Values in the Area
Average Home Value in this Area
Property History
| Date | Event | Price | Change | Sq Ft Price |
|---|---|---|---|---|
| 10/07/2024 10/07/24 | For Sale | $689,900 | -- | $392 / Sq Ft |
Similar Homes in Bend, OR
Source: Southern Oregon MLS
MLS Number: 220190989
- 61107 NE Cobalt St
- 61127 NE Cobalt St
- 61103 NE Cobalt St
- 61115 NE Cobalt St
- 21419 NE Hayloft Place
- 61111 NE Cobalt St
- 61151 NE Cobalt St
- 61147 NE Cobalt St
- 61132 NE Cobalt St
- 61136 NE Cobalt St
- 61104 NE Cobalt St
- 61139 NE Cobalt St
- 61135 NE Cobalt St
- 61143 NE Cobalt St
- 61131 NE Cobalt St
- 61116 NE Cobalt St
- 21423 NE Hayloft Place
- 21404 NE Evelyn Place
- 21415 NE Hayloft St
- 3526 NE Crystal Springs Dr
