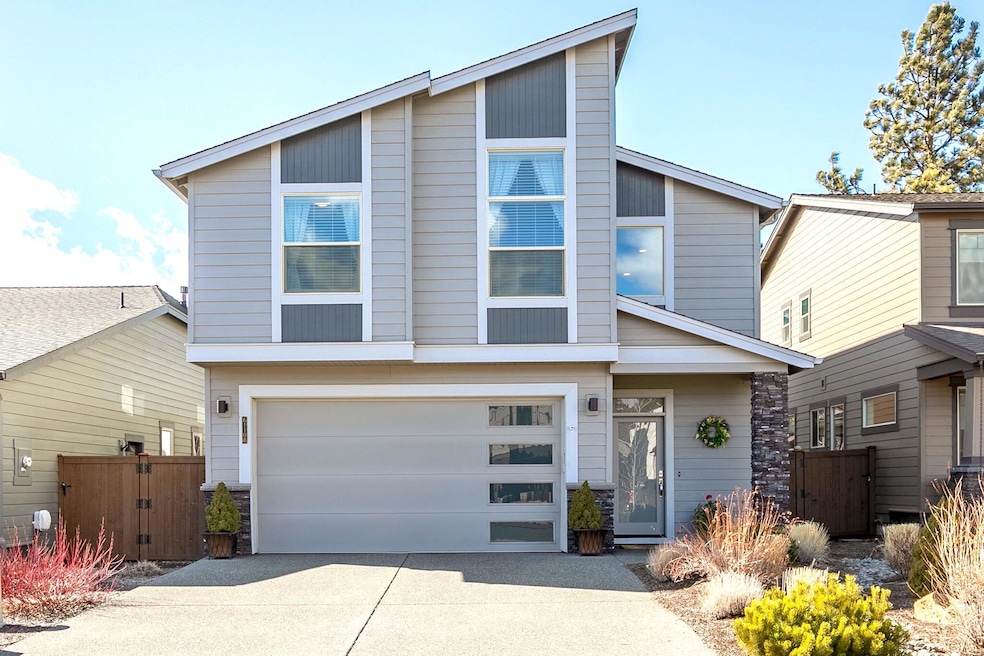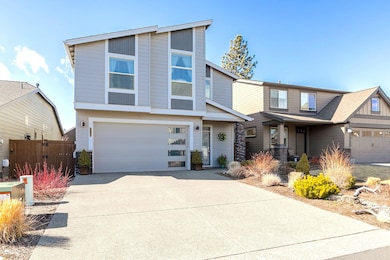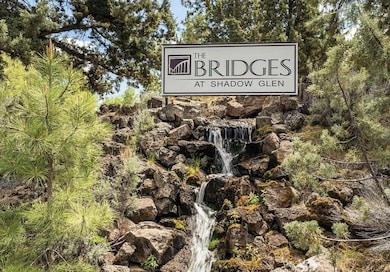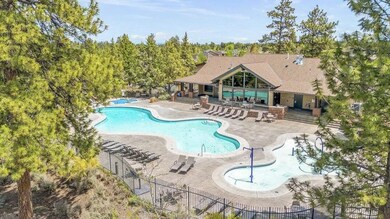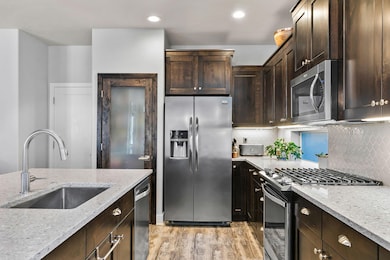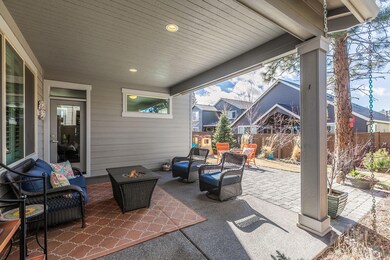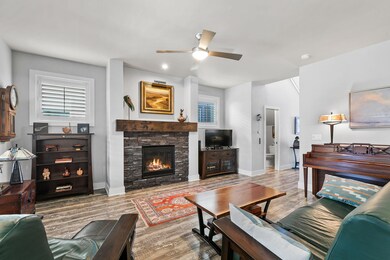
61108 SE Stari Most Loop Bend, OR 97702
Old Farm District NeighborhoodEstimated payment $5,082/month
Highlights
- Fitness Center
- Clubhouse
- Territorial View
- Open Floorplan
- Contemporary Architecture
- 5-minute walk to Alpenglow Park
About This Home
One of The Bridges' more modern homes, this property features a great layout with 3 bedrooms, an office, and a large bonus room. The Bridges is a coveted and flourishing diverse community that should be seriously considered by everyone in all stages of life! There's plenty of space for everyone! The backyard offers mature landscaping and a covered patio with a pulldown sunshade, perfect for relaxing summer evenings. You can also enjoy the clubhouse and pool for extra summer fun. Updates include a new dining light fixture, ceiling fans in the upstairs bedrooms, and a garage door with a pet door that can be swapped with the back patio door. The current owners added a fan blower to the gas fireplace, have serviced the HVAC annually, and recently had the home and carpets professionally cleaned. Nearby, the updated Alpenglow Park is a great neighborhood perk. Photos are from a previous listing with permission, as the current owners lived here minimally while building another home.
Home Details
Home Type
- Single Family
Est. Annual Taxes
- $4,718
Year Built
- Built in 2017
Lot Details
- 4,356 Sq Ft Lot
- Fenced
- Drip System Landscaping
- Backyard Sprinklers
- Property is zoned RS, RS
HOA Fees
- $140 Monthly HOA Fees
Parking
- 2 Car Garage
- Garage Door Opener
- Driveway
- Assigned Parking
Property Views
- Territorial
- Neighborhood
Home Design
- Contemporary Architecture
- Northwest Architecture
- Stem Wall Foundation
- Frame Construction
- Composition Roof
Interior Spaces
- 2,328 Sq Ft Home
- 2-Story Property
- Open Floorplan
- Ceiling Fan
- Gas Fireplace
- Double Pane Windows
- Low Emissivity Windows
- Vinyl Clad Windows
- Great Room with Fireplace
- Home Office
- Bonus Room
Kitchen
- Eat-In Kitchen
- Breakfast Bar
- Oven
- Range
- Microwave
- Dishwasher
- Kitchen Island
- Solid Surface Countertops
- Disposal
Flooring
- Carpet
- Laminate
- Tile
Bedrooms and Bathrooms
- 3 Bedrooms
- Linen Closet
- Walk-In Closet
- Double Vanity
- Bathtub Includes Tile Surround
Laundry
- Laundry Room
- Dryer
- Washer
Home Security
- Surveillance System
- Carbon Monoxide Detectors
- Fire and Smoke Detector
Eco-Friendly Details
- Sprinklers on Timer
Schools
- Silver Rail Elementary School
- High Desert Middle School
- Caldera High School
Utilities
- Whole House Fan
- Forced Air Heating and Cooling System
- Heating System Uses Natural Gas
- Water Heater
- Cable TV Available
Listing and Financial Details
- Assessor Parcel Number 273849
Community Details
Overview
- The Bridges Subdivision
- On-Site Maintenance
- Maintained Community
Amenities
- Clubhouse
Recreation
- Sport Court
- Community Playground
- Fitness Center
- Community Pool
- Trails
- Snow Removal
Map
Home Values in the Area
Average Home Value in this Area
Tax History
| Year | Tax Paid | Tax Assessment Tax Assessment Total Assessment is a certain percentage of the fair market value that is determined by local assessors to be the total taxable value of land and additions on the property. | Land | Improvement |
|---|---|---|---|---|
| 2024 | $5,089 | $303,950 | -- | -- |
| 2023 | $4,718 | $295,100 | $0 | $0 |
| 2022 | $4,402 | $278,170 | $0 | $0 |
| 2021 | $4,408 | $270,070 | $0 | $0 |
| 2020 | $4,182 | $270,070 | $0 | $0 |
| 2019 | $4,066 | $262,210 | $0 | $0 |
| 2018 | $3,951 | $254,580 | $0 | $0 |
| 2017 | $3,347 | $211,410 | $0 | $0 |
| 2016 | $197 | $11,680 | $0 | $0 |
Property History
| Date | Event | Price | Change | Sq Ft Price |
|---|---|---|---|---|
| 09/14/2024 09/14/24 | For Sale | $815,000 | +2.5% | $350 / Sq Ft |
| 07/14/2023 07/14/23 | Sold | $795,000 | -0.6% | $341 / Sq Ft |
| 06/06/2023 06/06/23 | Pending | -- | -- | -- |
| 05/31/2023 05/31/23 | Price Changed | $799,900 | -3.0% | $344 / Sq Ft |
| 05/21/2023 05/21/23 | For Sale | $825,000 | +26.9% | $354 / Sq Ft |
| 03/19/2021 03/19/21 | Sold | $650,000 | +4.0% | $279 / Sq Ft |
| 03/01/2021 03/01/21 | Pending | -- | -- | -- |
| 02/26/2021 02/26/21 | For Sale | $625,000 | +47.1% | $268 / Sq Ft |
| 04/17/2017 04/17/17 | Sold | $425,000 | 0.0% | $183 / Sq Ft |
| 02/28/2017 02/28/17 | Pending | -- | -- | -- |
| 01/04/2017 01/04/17 | For Sale | $425,000 | -- | $183 / Sq Ft |
Deed History
| Date | Type | Sale Price | Title Company |
|---|---|---|---|
| Warranty Deed | $795,000 | Amerititle | |
| Interfamily Deed Transfer | -- | Amerititle | |
| Warranty Deed | $650,000 | Amerititle | |
| Warranty Deed | $425,000 | Amerititle |
Mortgage History
| Date | Status | Loan Amount | Loan Type |
|---|---|---|---|
| Open | $726,200 | New Conventional | |
| Previous Owner | $455,000 | New Conventional |
Similar Homes in Bend, OR
Source: Central Oregon Association of REALTORS®
MLS Number: 220189877
APN: 273849
- 61054 SE Sydney Harbor Dr
- 61073 SE Sydney Harbor Dr
- 20905 Clear View Ct
- 61048 Manhae Loop
- 20872 SE Humber Ln
- 61104 SE Ambassador Dr
- 61151 Manhae Ln
- 20878 SE Delta Dr
- 20870 SE Delta Dr
- 20874 SE Delta Dr
- 20866 SE Delta Dr
- 20882 SE Delta Dr
- 20875 SE Delta Dr
- 20871 SE Delta Dr
- 61148 Hilmer Creek Dr
- 20876 SE Denver Dr
- 20892 SE Denver Dr
- 20890 SE Denver Dr
- 20985 Miramar Dr
- 60866 SE Barstow Place
