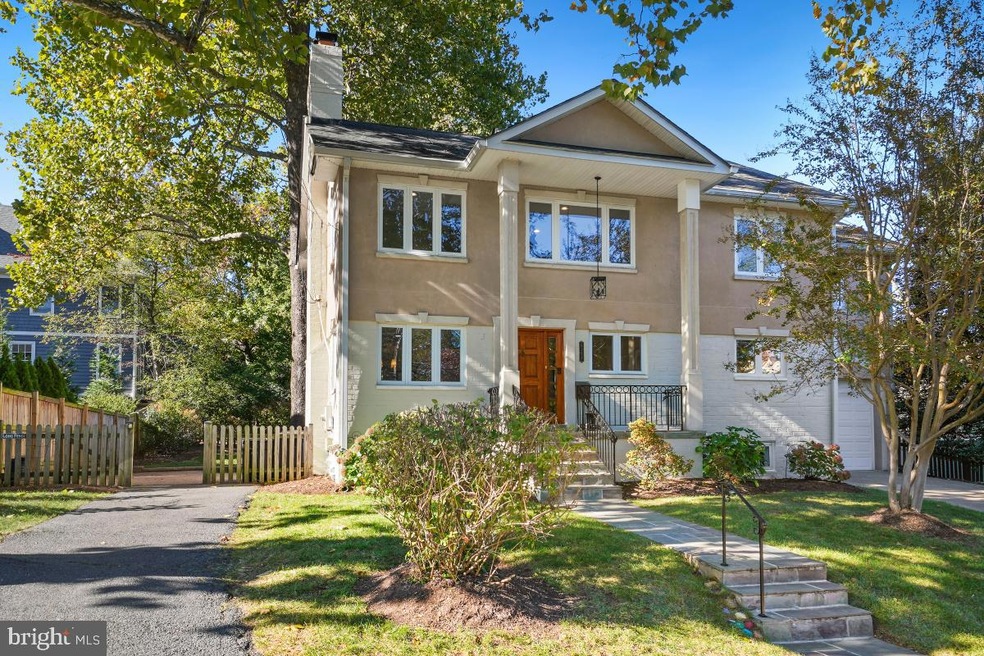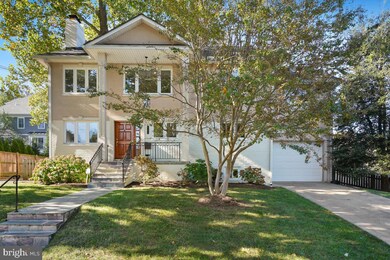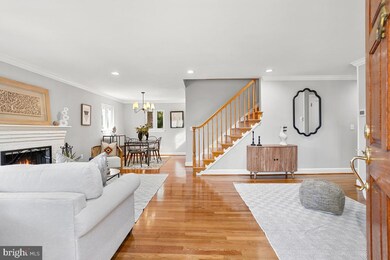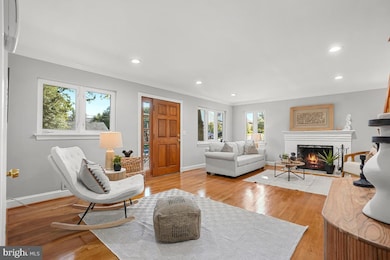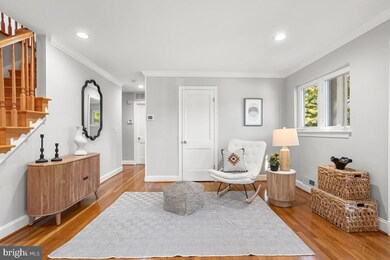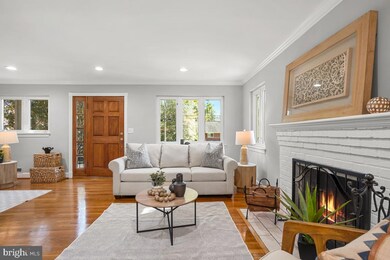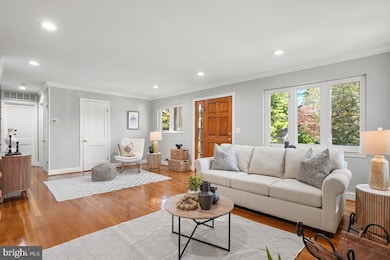
6111 35th St N Arlington, VA 22213
Williamsburg NeighborhoodHighlights
- Colonial Architecture
- 1 Fireplace
- 1 Car Attached Garage
- Discovery Elementary School Rated A
- No HOA
- Forced Air Heating and Cooling System
About This Home
As of December 2024Nestled in the sought-after Stoneleigh community, this beautifully updated 5-bedroom home seamlessly blends modern comfort with timeless charm. The main level includes a convenient bedroom—ideal for guests or as a home office—alongside a spacious, open-concept dining and family area designed for entertaining and everyday living. The lower level features a large recreation room, offering endless possibilities for relaxation or activities. Upstairs, you’ll find four generously sized bedrooms, including a luxurious owner’s suite with a spa-like ensuite bath complete with heated floors—a perfect retreat after a long day. The home has been freshly painted throughout, giving it a bright and refreshed look. Set on a large lot, the property also includes a big one-car garage and a newly updated kitchen with brand-new countertops. Both the upper and lower levels have been freshly recarpeted, while the main level’s refinished hardwood floors are gleaming. Located within the prestigious Yorktown High School district, this home offers not only top-notch amenities but also access to excellent schools, making it a rare find in a prime North Arlington location.
Home Details
Home Type
- Single Family
Est. Annual Taxes
- $16,072
Year Built
- Built in 2000
Lot Details
- 10,105 Sq Ft Lot
- Property is zoned R-10
Parking
- 1 Car Attached Garage
- Front Facing Garage
- On-Street Parking
Home Design
- Colonial Architecture
- Brick Exterior Construction
- Block Foundation
- Stucco
Interior Spaces
- 3,324 Sq Ft Home
- Property has 3 Levels
- 1 Fireplace
- Finished Basement
Bedrooms and Bathrooms
Utilities
- Forced Air Heating and Cooling System
- Heat Pump System
- Natural Gas Water Heater
Community Details
- No Home Owners Association
- Stoneleigh Subdivision
Listing and Financial Details
- Tax Lot 60
- Assessor Parcel Number 02-008-032
Map
Home Values in the Area
Average Home Value in this Area
Property History
| Date | Event | Price | Change | Sq Ft Price |
|---|---|---|---|---|
| 12/02/2024 12/02/24 | Sold | $1,550,999 | -2.8% | $467 / Sq Ft |
| 10/18/2024 10/18/24 | For Sale | $1,595,000 | -- | $480 / Sq Ft |
Tax History
| Year | Tax Paid | Tax Assessment Tax Assessment Total Assessment is a certain percentage of the fair market value that is determined by local assessors to be the total taxable value of land and additions on the property. | Land | Improvement |
|---|---|---|---|---|
| 2024 | $16,072 | $1,555,900 | $834,000 | $721,900 |
| 2023 | $15,214 | $1,477,100 | $824,000 | $653,100 |
| 2022 | $14,453 | $1,403,200 | $759,000 | $644,200 |
| 2021 | $13,417 | $1,302,600 | $721,600 | $581,000 |
| 2020 | $13,075 | $1,274,400 | $686,600 | $587,800 |
| 2019 | $12,738 | $1,241,500 | $653,700 | $587,800 |
| 2018 | $12,870 | $1,279,300 | $645,000 | $634,300 |
| 2017 | $12,001 | $1,192,900 | $620,000 | $572,900 |
| 2016 | $11,813 | $1,192,000 | $585,000 | $607,000 |
| 2015 | $11,961 | $1,200,900 | $560,000 | $640,900 |
| 2014 | $11,668 | $1,171,500 | $510,000 | $661,500 |
Mortgage History
| Date | Status | Loan Amount | Loan Type |
|---|---|---|---|
| Open | $1,221,244 | VA | |
| Closed | $1,221,244 | VA | |
| Previous Owner | $417,000 | New Conventional | |
| Previous Owner | $560,000 | New Conventional | |
| Previous Owner | $480,000 | No Value Available |
Deed History
| Date | Type | Sale Price | Title Company |
|---|---|---|---|
| Deed | $1,550,999 | First American Title | |
| Deed | $1,550,999 | First American Title | |
| Deed | $785,000 | -- | |
| Deed | $640,000 | -- |
Similar Homes in Arlington, VA
Source: Bright MLS
MLS Number: VAAR2048140
APN: 02-008-032
- 3514 N Ohio St
- 3514 N Potomac St
- 5900 35th St N
- 6307 35th St N
- 6305 36th St N
- 3501 N Powhatan St
- 6200 31st St N
- 2951 N Nottingham St
- 2022 Rockingham St
- 5612 Williamsburg Blvd
- 6528 36th St N
- 2933 N Nottingham St
- 2909 N Sycamore St
- 6300 29th St N
- 6407 28th St N
- 5413 Williamsburg Blvd
- 3207 N Tacoma St
- 6300 28th St N
- 6492 Little Falls Rd
- 3010 N Tacoma St
