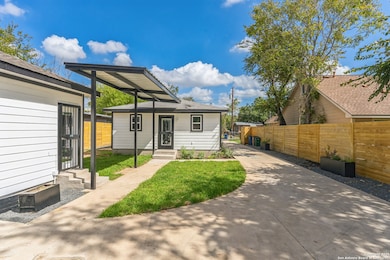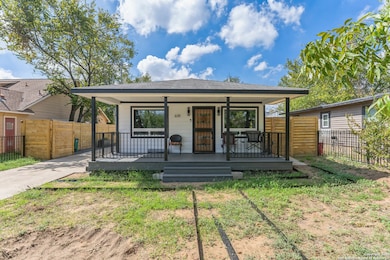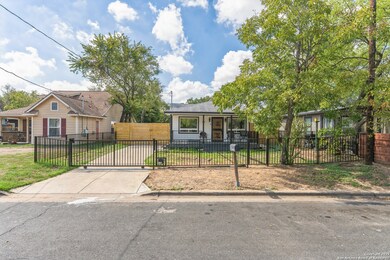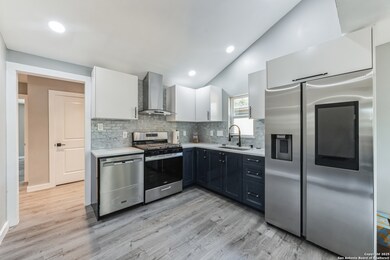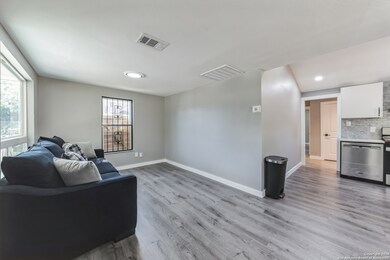
6111 Atwood St Austin, TX 78741
Montopolis NeighborhoodEstimated payment $5,263/month
Highlights
- Two Living Areas
- Walk-In Closet
- Laundry Room
- Covered patio or porch
- Park
- Separate Entry Quarters
About This Home
Unique Structure Property in Austin, TX - Prime Location Near Riverside Golf Course and the Colorado River. Discover a truly unique and versatile property in the heart of Austin! Located just 6 minutes from downtown, this distinctive 3-structure property offers a perfect blend of privacy, potential, and proximity to some of Austin's best amenities. Whether you're looking for a spacious home, a private retreat, or an income-generating opportunity, this property has it all. Main Front House (Built 1945, Renovated 2022) Step into the fully remodeled and renovated main house, blending vintage charm with modern finishes. The spacious kitchen is a chef's dream, ideal for both cooking and entertaining, while the primary bedroom offers a cozy lounge area and a massive custom closet. This home is perfect for comfortable living or can serve as your personal retreat in the city. Second Structure (Built 2011) The second structure offers additional living space that's perfect for today's lifestyle. Featuring a dedicated laundry room, office, yoga, and workout space, this structure is designed for those needing flexibility. Whether you're working from home, practicing yoga, or enjoying a workout session, this space adds tremendous value for a balanced lifestyle. Third Structure (Built 2011). The third structure is perfect for guests or potential rental income. With its own full kitchen, living space, and a loft bedroom with a full bathroom, it's an ideal seEndless Possibilities: This unique property offers the best of both worlds! Whether you're looking for a spacious home with a private guest house or seeking a duplex-style setup to generate income on both sides, the choice is yours. Live in the beautifully remodeled main house while renting out the second and third structures, or use the entire property for a dual-income opportunity. With separate, fully functional living spaces, this property provides versatility and potential in one of Austin's most desirable location
Home Details
Home Type
- Single Family
Est. Annual Taxes
- $19,700
Year Built
- Built in 1945
Lot Details
- 7,187 Sq Ft Lot
- Wrought Iron Fence
Home Design
- Slab Foundation
- Composition Roof
Interior Spaces
- 2,190 Sq Ft Home
- Property has 2 Levels
- Ceiling Fan
- Two Living Areas
- Fire and Smoke Detector
Kitchen
- Stove
- Dishwasher
- Disposal
Flooring
- Linoleum
- Ceramic Tile
- Vinyl
Bedrooms and Bathrooms
- 2 Bedrooms
- Walk-In Closet
- 2 Full Bathrooms
Laundry
- Laundry Room
- Washer Hookup
Schools
- Mireles Elementary School
- Ml King Middle School
- E Central High School
Utilities
- Central Heating and Cooling System
- Electric Water Heater
Additional Features
- Covered patio or porch
- Separate Entry Quarters
Listing and Financial Details
- Legal Lot and Block 18 / 2
- Assessor Parcel Number 285623
- Seller Concessions Not Offered
Community Details
Overview
- Out/Travis Subdivision
Recreation
- Park
- Bike Trail
Map
Home Values in the Area
Average Home Value in this Area
Tax History
| Year | Tax Paid | Tax Assessment Tax Assessment Total Assessment is a certain percentage of the fair market value that is determined by local assessors to be the total taxable value of land and additions on the property. | Land | Improvement |
|---|---|---|---|---|
| 2023 | $1,614 | $130,078 | $0 | $0 |
| 2022 | $2,335 | $118,253 | $0 | $0 |
| 2021 | $2,340 | $107,503 | $100,000 | $93,906 |
| 2020 | $2,096 | $97,730 | $100,000 | $72,479 |
| 2018 | $1,788 | $80,768 | $100,000 | $51,732 |
| 2017 | $1,637 | $73,425 | $75,000 | $54,759 |
| 2016 | $1,489 | $66,750 | $50,000 | $16,750 |
| 2015 | $1,531 | $69,327 | $50,000 | $19,327 |
| 2014 | $1,531 | $64,327 | $45,000 | $19,327 |
Property History
| Date | Event | Price | Change | Sq Ft Price |
|---|---|---|---|---|
| 04/24/2025 04/24/25 | For Sale | $650,000 | -- | $297 / Sq Ft |
Deed History
| Date | Type | Sale Price | Title Company |
|---|---|---|---|
| Warranty Deed | -- | Landamerica-Austin |
Mortgage History
| Date | Status | Loan Amount | Loan Type |
|---|---|---|---|
| Previous Owner | $61,600 | Credit Line Revolving | |
| Previous Owner | $52,000 | Credit Line Revolving | |
| Previous Owner | $38,000 | Credit Line Revolving |
Similar Homes in Austin, TX
Source: San Antonio Board of REALTORS®
MLS Number: 1860970
APN: 285623
- 6110 Atwood St Unit 1
- 6206 Ponca St
- 6002 Ponca St Unit 1
- 6213 Vera Ln
- 516 Montopolis Dr
- 6117 Richardson Ln Unit A
- 6117 Richardson Ln Unit B
- 6208 Ponca St
- 610 Thrasher Ln
- 808 Montopolis Dr
- 405 Montopolis Dr
- 501 Thrasher Ln
- 6324 El Mirando St Unit A
- 6215 Hogan Ave Unit B
- 6010 Club Terrace
- 6217 Clovis St Unit B
- 6217 Clovis St Unit A
- 314 Saxon Ln
- 6212 Palm Cir
- 1101 Grove Blvd Unit 203

