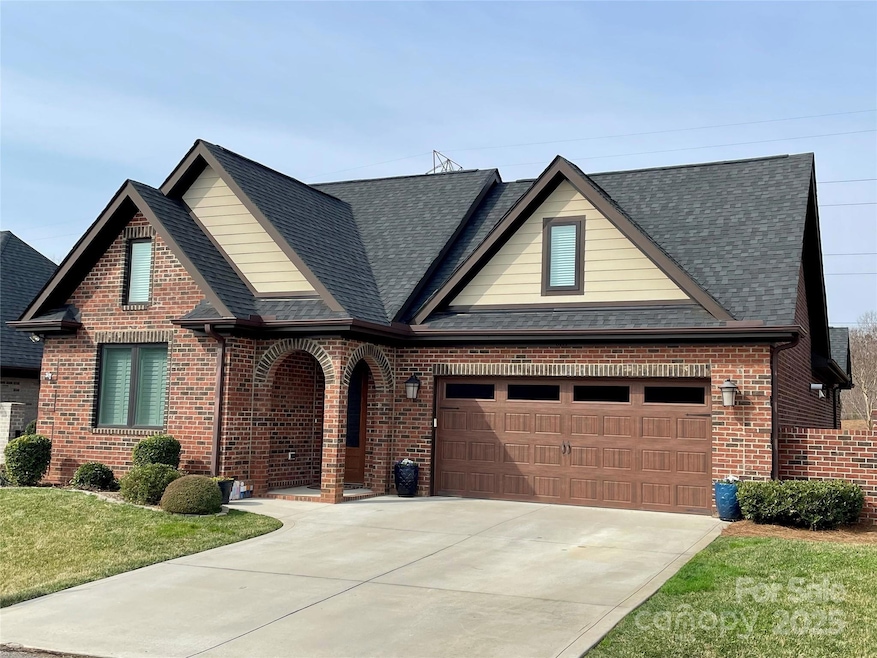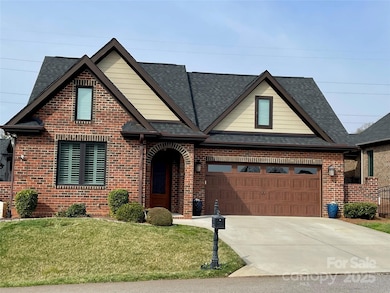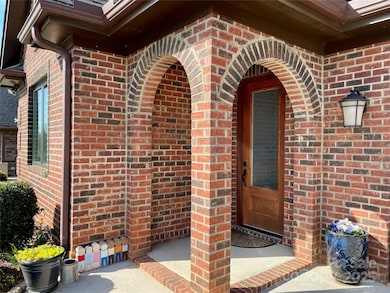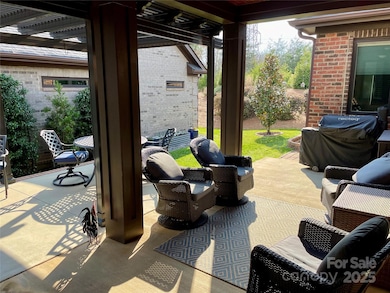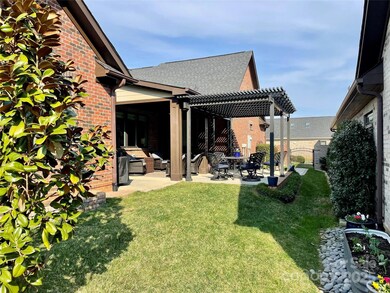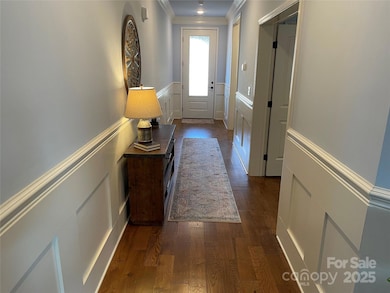
6111 Gold Springs Way Denver, NC 28037
Estimated payment $3,568/month
Highlights
- Clubhouse
- Wood Flooring
- Fireplace
- St. James Elementary School Rated A-
- Screened Porch
- 2 Car Attached Garage
About This Home
Enjoy the Springs At Westport, a unique Denver neighborhood of all brick/stone houses with irrigated , maintained lawns and private courtyards.high quality construction throughout with numerous upgrades. Hardwood floors and tile baths. Recently updated kitchen with quartz countertops, gas cooktop with hood fan, custom cabinets with roll out drawers, and separate pantry. Vaulted ceiling in main living area enhances the spacious open floor plan. Primary bedroom has vaulted ceiling, generous bath with walk-in shower, and large walk-in closet. Off the front hallway is a guest bedroom, a flex/office/bedroom and a recently renovated guest bath with tile shower and quartz vanity top. Ceiling fans in main area and all bedrooms. Custom window coverings including Roman shades and plantation shutters. Covered patio with ceiling fan and extended patio with maintenance free aluminum pergola with retractable privacy shades. Extensive landscaping in private courtyard.
Listing Agent
NorthGroup Real Estate LLC Brokerage Email: dufrenerealestate@gmail.com License #349891

Home Details
Home Type
- Single Family
Est. Annual Taxes
- $2,927
Year Built
- Built in 2019
HOA Fees
- $160 Monthly HOA Fees
Parking
- 2 Car Attached Garage
Home Design
- Slab Foundation
- Composition Roof
- Four Sided Brick Exterior Elevation
Interior Spaces
- 2,077 Sq Ft Home
- 1-Story Property
- Fireplace
- Screened Porch
Kitchen
- Convection Oven
- Microwave
- Dishwasher
- Disposal
Flooring
- Wood
- Tile
Bedrooms and Bathrooms
- 3 Main Level Bedrooms
- 2 Full Bathrooms
Laundry
- Laundry Room
- Dryer
- Washer
Utilities
- Central Heating and Cooling System
- Heating System Uses Natural Gas
Additional Features
- Patio
- Property is zoned PD-R
Listing and Financial Details
- Assessor Parcel Number 100936
Community Details
Overview
- The Springs At Westport Club Subdivision
Amenities
- Clubhouse
Map
Home Values in the Area
Average Home Value in this Area
Tax History
| Year | Tax Paid | Tax Assessment Tax Assessment Total Assessment is a certain percentage of the fair market value that is determined by local assessors to be the total taxable value of land and additions on the property. | Land | Improvement |
|---|---|---|---|---|
| 2024 | $2,927 | $466,665 | $88,000 | $378,665 |
| 2023 | $2,922 | $466,665 | $88,000 | $378,665 |
| 2022 | $2,580 | $333,567 | $70,000 | $263,567 |
| 2021 | $2,597 | $333,567 | $70,000 | $263,567 |
| 2020 | $2,325 | $333,567 | $70,000 | $263,567 |
| 2019 | $418 | $60,000 | $60,000 | $0 |
Property History
| Date | Event | Price | Change | Sq Ft Price |
|---|---|---|---|---|
| 03/22/2025 03/22/25 | For Sale | $568,000 | -- | $273 / Sq Ft |
Deed History
| Date | Type | Sale Price | Title Company |
|---|---|---|---|
| Warranty Deed | $369,000 | None Available |
Mortgage History
| Date | Status | Loan Amount | Loan Type |
|---|---|---|---|
| Open | $92,870 | New Conventional | |
| Closed | $100,000 | New Conventional | |
| Previous Owner | $262,583 | Construction |
Similar Homes in Denver, NC
Source: Canopy MLS (Canopy Realtor® Association)
MLS Number: 4237961
APN: 100936
- 74 Spring Ridge Ln Unit 74
- 1422 Spring Ridge Ln
- 32 Shanklin Ln S Unit 32
- 30 Shanklin Ln S Unit 30
- #92 Silver Trace Ln
- #77 Silver Trace Ln
- #89 Silver Trace Ln
- 5106 Silver Trace Ln Unit 90
- 2363 Shanklin Ln S
- 6859 Lakecrest Ct
- 0000 Lake Shore Rd S Unit 152
- 2792 Lakeshore Drive Rd
- 3489 Lake Shore Rd S
- 2498 Smith Harbour Dr
- 2890 Westshore Place
- 7851 Green Cove Ct
- 2894 Westshore Place
- 2315 Smith Harbour Dr
- 7686 Hickory Creek Dr
- 1753 S North Carolina 16 Hwy
