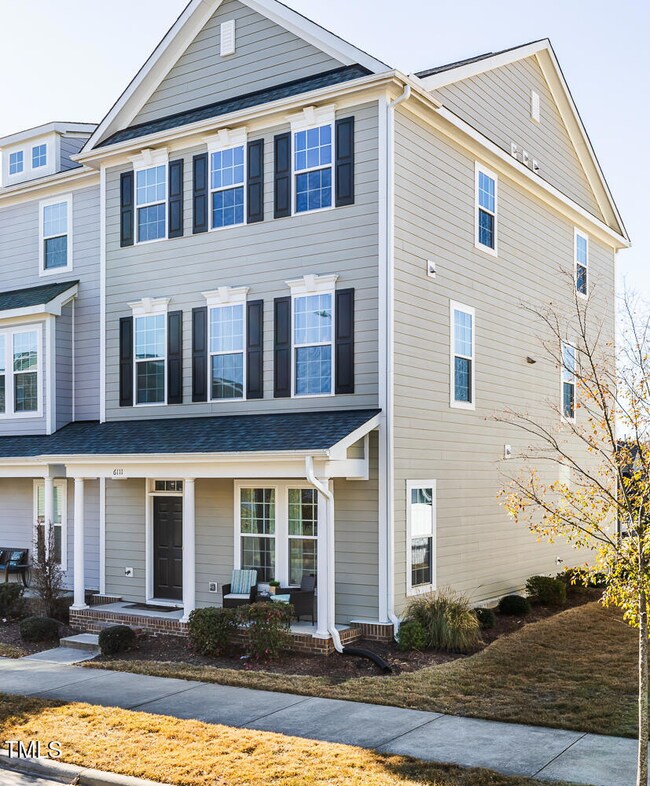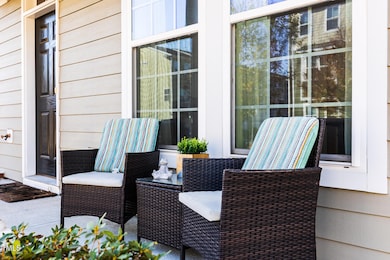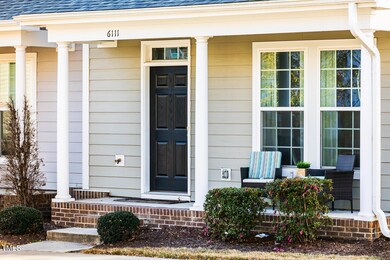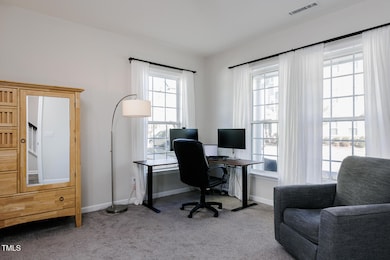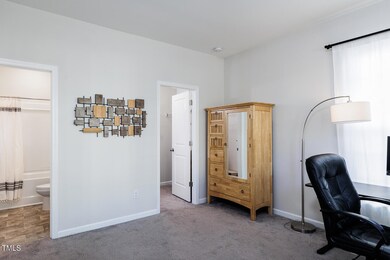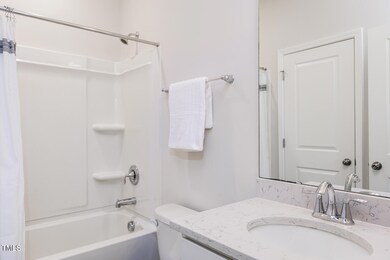
6111 Kayton St Raleigh, NC 27616
Forestville NeighborhoodHighlights
- Fitness Center
- Deck
- Main Floor Bedroom
- Clubhouse
- Traditional Architecture
- End Unit
About This Home
As of March 2025Carefree Living with a splash of eclectic charm, life is easier, comfier, and more adventurous here! From the breezy main living spaces to the indulgent custom coffee bar (or insert choice of beverage here!) because why not treat yourself daily?, every detail is designed to make life feel like a little getaway. With three stories of stylish living, you've got room for all your favorite things—and your favorite moments.
Step outside, and it just gets better. Stroll to parks, trails, and local hotspots, or hop over to the best of North Raleigh. Move-in ready and perfectly located (awesome corner unit), this isn't just a home—it's the lifestyle upgrade you've been waiting for. Refrigerator, Washer & Dryer are negotiable.
Townhouse Details
Home Type
- Townhome
Est. Annual Taxes
- $3,296
Year Built
- Built in 2020
Lot Details
- 3,049 Sq Ft Lot
- End Unit
- 1 Common Wall
- Private Entrance
HOA Fees
- $214 Monthly HOA Fees
Home Design
- Traditional Architecture
- Slab Foundation
- Shingle Roof
Interior Spaces
- 2,342 Sq Ft Home
- 2-Story Property
- Smooth Ceilings
- High Ceiling
- Ceiling Fan
- Recessed Lighting
- Entrance Foyer
- Family Room
- Dining Room
Kitchen
- Gas Range
- Microwave
- Ice Maker
- Dishwasher
- Stainless Steel Appliances
- Kitchen Island
- Granite Countertops
- Disposal
Flooring
- Carpet
- Tile
- Luxury Vinyl Tile
Bedrooms and Bathrooms
- 4 Bedrooms
- Main Floor Bedroom
- Walk-In Closet
- Walk-in Shower
Laundry
- Laundry Room
- Laundry on upper level
- Dryer
- Washer
Parking
- 4 Car Attached Garage
- Rear-Facing Garage
- Private Driveway
- 4 Open Parking Spaces
Outdoor Features
- Deck
- Exterior Lighting
- Rain Gutters
- Porch
Schools
- River Bend Elementary And Middle School
- Rolesville High School
Utilities
- Forced Air Zoned Cooling and Heating System
- Heating System Uses Natural Gas
- Underground Utilities
- Tankless Water Heater
- Cable TV Available
Listing and Financial Details
- Assessor Parcel Number 467440
Community Details
Overview
- Association fees include ground maintenance, maintenance structure, road maintenance, storm water maintenance
- Elite Management Association, Phone Number (919) 233-7660
- 5401 North Subdivision
- Maintained Community
Amenities
- Restaurant
- Clubhouse
Recreation
- Recreation Facilities
- Community Playground
- Fitness Center
- Community Pool
- Dog Park
- Trails
Map
Home Values in the Area
Average Home Value in this Area
Property History
| Date | Event | Price | Change | Sq Ft Price |
|---|---|---|---|---|
| 03/24/2025 03/24/25 | Sold | $399,500 | -2.4% | $171 / Sq Ft |
| 02/08/2025 02/08/25 | Pending | -- | -- | -- |
| 01/24/2025 01/24/25 | For Sale | $409,500 | -- | $175 / Sq Ft |
Tax History
| Year | Tax Paid | Tax Assessment Tax Assessment Total Assessment is a certain percentage of the fair market value that is determined by local assessors to be the total taxable value of land and additions on the property. | Land | Improvement |
|---|---|---|---|---|
| 2024 | $3,296 | $377,222 | $75,000 | $302,222 |
| 2023 | $3,105 | $283,057 | $60,000 | $223,057 |
| 2022 | $2,886 | $283,057 | $60,000 | $223,057 |
| 2021 | $2,774 | $283,057 | $60,000 | $223,057 |
| 2020 | $573 | $60,000 | $60,000 | $0 |
| 2019 | $0 | $0 | $0 | $0 |
Mortgage History
| Date | Status | Loan Amount | Loan Type |
|---|---|---|---|
| Open | $284,500 | New Conventional | |
| Previous Owner | $50,000 | Credit Line Revolving | |
| Previous Owner | $58,000 | Credit Line Revolving | |
| Previous Owner | $295,358 | New Conventional |
Deed History
| Date | Type | Sale Price | Title Company |
|---|---|---|---|
| Warranty Deed | $399,500 | None Listed On Document | |
| Special Warranty Deed | $337,500 | None Available |
Similar Homes in the area
Source: Doorify MLS
MLS Number: 10071642
APN: 1736.02-78-2056-000
- 5306 Beckom St
- 6518 Perry Creek Rd
- 5918 Giddings St
- 5908 Giddings St
- 6631 Perry Creek Rd
- 5917 Kayton St
- 6417 Truxton Ln
- 5501 Advancing Ave
- 6609 Truxton Ln
- 5940 Illuminate Ave
- 6351 Perry Creek Rd
- 6416 Truxton Ln
- 5520 Advancing Ave
- 6309 Truxton Ln
- 6412 Nurture Ave
- 6511 Academic Ave
- 6318 Perry Creek Rd
- 6509 Archwood Ave
- 5818 Humanity Ln
- 5813 Empathy Ln

