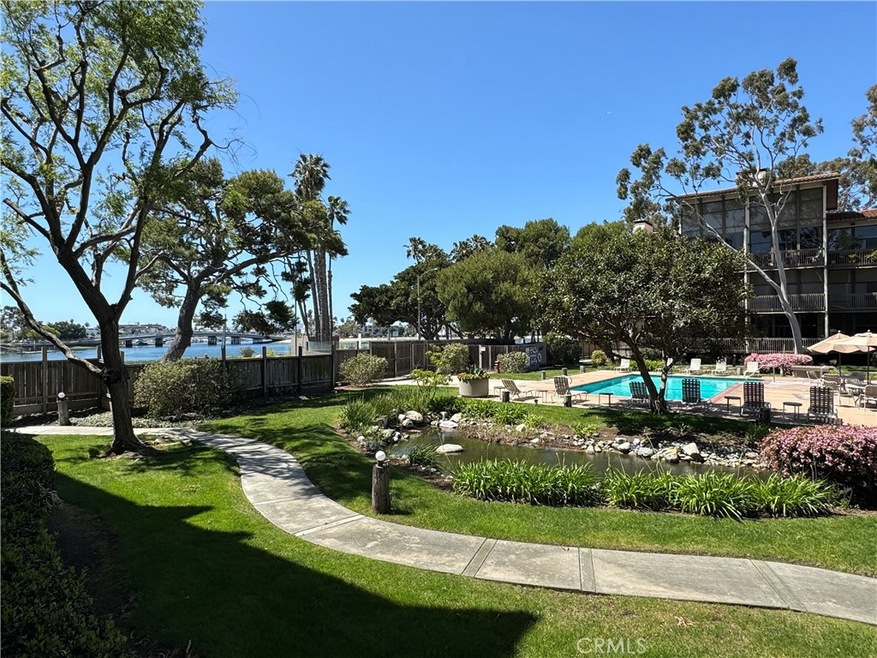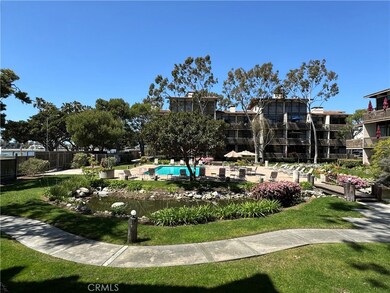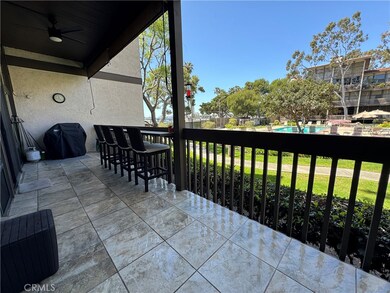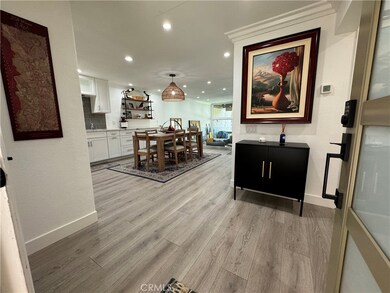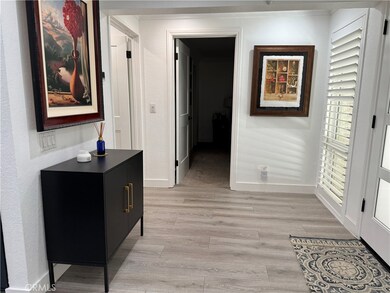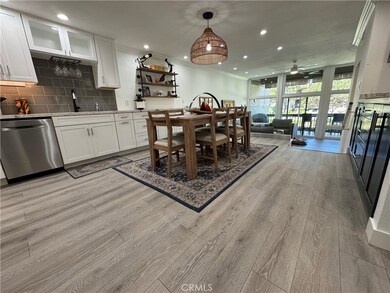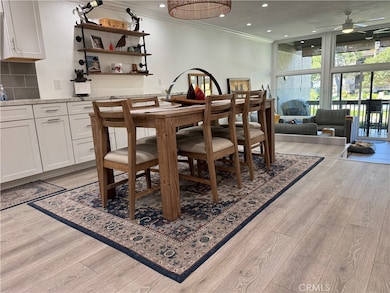
6111 Marina Pacifica Dr S Long Beach, CA 90803
Naples NeighborhoodHighlights
- Marina
- Home fronts navigable water
- Koi Pond
- Naples Bayside Academy Rated A
- Fitness Center
- Guarded Parking
About This Home
As of August 2024Key 16. Enjoy the spectacular views and cool ocean breezes from this popular single story, two bedroom floor plan with over $200k in upgrades. This stunning resort style condominium boasting floor to ceiling windows with views of the pool, spa, lagoon and Alamitos Bay along with breathtaking sunsets! Bay views can be seen from the patio and the master suite. This beautiful condominium offers two large bedrooms, two upgraded bathrooms, living room, fireplace, upgraded expanded kitchen with quartz counters and custom cabinets with soft close drawers, spacious dining area, private patio with sun shard and inside laundry. Conveniently located on the ground level makes this condo feel like resort living. This gorgeous home boasts beautiful vinyl plank flooring throughout, new dual pane windows in living room, bedroom & kitchen as well as a custom front door! The spacious patio is 7ft x 35ft with roll down sun shades is perfect for entertaining! There is an abundance of storage in kitchen and dining area, as well as under the dining area. Marina Pacifica is a 24 hour guard gated community boasting 6 pools and spas plus a clubhouse with fitness center, 18 acres of manicured, resort style landscaping all add to the appeal of Marina Pacifica. There is also a picturesque footbridge connecting Marina Pacifica to the shops, restaurants, 12 screen theater and Ralphs grocery store. The new 2nd & PCH shopping center is just across the street and public transportation is just steps away. Marina Pacifica has a very high walking score and is conveniently located near Seal Beach, Naples Island and Belmont Shore.
Last Agent to Sell the Property
Vista Sotheby's Int'l Realty Brokerage Phone: 310-546-7611 License #00550100

Property Details
Home Type
- Condominium
Est. Annual Taxes
- $9,441
Year Built
- Built in 1974 | Remodeled
Lot Details
- Home fronts a lagoon or estuary
- Home fronts navigable water
- Two or More Common Walls
- Northwest Facing Home
HOA Fees
Parking
- 2 Car Garage
- Parking Available
- Side by Side Parking
- Guest Parking
- Parking Lot
- Guarded Parking
Property Views
- Bay
- Pond
- Panoramic
- Park or Greenbelt
- Pool
Home Design
- Contemporary Architecture
- Turnkey
- Additions or Alterations
- Fire Rated Drywall
- Common Roof
- Copper Plumbing
Interior Spaces
- 1,400 Sq Ft Home
- 1-Story Property
- Open Floorplan
- Built-In Features
- High Ceiling
- Ceiling Fan
- Recessed Lighting
- Gas Fireplace
- Insulated Windows
- Window Screens
- Sliding Doors
- ENERGY STAR Qualified Doors
- Formal Entry
- Family Room Off Kitchen
- Living Room with Fireplace
- Dining Room
- Vinyl Flooring
Kitchen
- Updated Kitchen
- Open to Family Room
- Eat-In Kitchen
- Breakfast Bar
- Electric Oven
- Built-In Range
- Microwave
- Water Line To Refrigerator
- Dishwasher
- Kitchen Island
- Quartz Countertops
- Pots and Pans Drawers
- Self-Closing Drawers and Cabinet Doors
- Disposal
Bedrooms and Bathrooms
- 2 Main Level Bedrooms
- Primary Bedroom Suite
- Multi-Level Bedroom
- Walk-In Closet
- Remodeled Bathroom
- Bathroom on Main Level
- 2 Full Bathrooms
- Bidet
- Bathtub with Shower
- Walk-in Shower
- Exhaust Fan In Bathroom
Laundry
- Laundry Room
- Dryer
- Washer
- 220 Volts In Laundry
Home Security
Accessible Home Design
- Accessible Parking
Pool
- Filtered Pool
- Heated Spa
- In Ground Spa
- Gas Heated Pool
- Gunite Pool
- Gunite Spa
Outdoor Features
- Living Room Balcony
- Covered patio or porch
- Koi Pond
- Exterior Lighting
Location
- Property is near public transit
- Suburban Location
Schools
- Naples Elementary School
- Will Rogers Middle School
- Woodrow Wilson High School
Utilities
- Forced Air Heating and Cooling System
- Vented Exhaust Fan
- 220 Volts in Kitchen
- Electric Water Heater
- Phone Available
- Cable TV Available
Listing and Financial Details
- Earthquake Insurance Required
- Tax Lot 1-4
- Tax Tract Number 30643
- Assessor Parcel Number 7242010046
- $287 per year additional tax assessments
Community Details
Overview
- Master Insurance
- 570 Units
- Marina Pacifica Association, Phone Number (562) 598-3323
- Scfc Association
- Marina Pacifica Subdivision
- Maintained Community
- Greenbelt
Amenities
- Clubhouse
- Laundry Facilities
Recreation
- Marina
- Fitness Center
- Community Pool
- Community Spa
- Park
- Dog Park
- Bike Trail
Pet Policy
- Pet Restriction
- Breed Restrictions
Security
- 24-Hour Security
- Resident Manager or Management On Site
- Carbon Monoxide Detectors
- Fire and Smoke Detector
Map
Home Values in the Area
Average Home Value in this Area
Property History
| Date | Event | Price | Change | Sq Ft Price |
|---|---|---|---|---|
| 08/07/2024 08/07/24 | Sold | $940,000 | -1.1% | $671 / Sq Ft |
| 06/18/2024 06/18/24 | Pending | -- | -- | -- |
| 04/14/2024 04/14/24 | For Sale | $950,000 | +36.7% | $679 / Sq Ft |
| 12/03/2020 12/03/20 | Sold | $695,000 | +0.9% | $525 / Sq Ft |
| 11/06/2020 11/06/20 | Pending | -- | -- | -- |
| 11/04/2020 11/04/20 | For Sale | $688,800 | -- | $520 / Sq Ft |
Tax History
| Year | Tax Paid | Tax Assessment Tax Assessment Total Assessment is a certain percentage of the fair market value that is determined by local assessors to be the total taxable value of land and additions on the property. | Land | Improvement |
|---|---|---|---|---|
| 2024 | $9,441 | $737,538 | $477,543 | $259,995 |
| 2023 | $9,284 | $723,078 | $468,180 | $254,898 |
| 2022 | $8,692 | $708,900 | $459,000 | $249,900 |
| 2021 | $7,816 | $634,199 | $339,750 | $294,449 |
| 2020 | $7,796 | $627,697 | $336,267 | $291,430 |
| 2019 | $7,704 | $615,390 | $329,674 | $285,716 |
| 2018 | $7,520 | $603,324 | $323,210 | $280,114 |
| 2016 | $6,918 | $579,898 | $310,660 | $269,238 |
| 2015 | $6,636 | $571,188 | $305,994 | $265,194 |
| 2014 | $6,586 | $560,000 | $300,000 | $260,000 |
Mortgage History
| Date | Status | Loan Amount | Loan Type |
|---|---|---|---|
| Open | $752,000 | New Conventional | |
| Previous Owner | $495,000 | New Conventional | |
| Previous Owner | $357,000 | New Conventional | |
| Previous Owner | $100,000 | Credit Line Revolving | |
| Previous Owner | $262,800 | Unknown | |
| Previous Owner | $265,000 | Unknown | |
| Previous Owner | $262,000 | No Value Available | |
| Previous Owner | $228,000 | No Value Available |
Deed History
| Date | Type | Sale Price | Title Company |
|---|---|---|---|
| Grant Deed | $940,000 | Wfg National Title | |
| Grant Deed | $610,000 | Monarch Title | |
| Interfamily Deed Transfer | -- | Stewart Title Of Ca Inc | |
| Grant Deed | $695,000 | Stewart Title Of Ca Inc | |
| Interfamily Deed Transfer | -- | Stewart Title Of Ca Inc | |
| Grant Deed | $560,000 | First American Title Company | |
| Grant Deed | $327,500 | North American Title Co | |
| Grant Deed | $285,000 | North American Title Co |
Similar Homes in Long Beach, CA
Source: California Regional Multiple Listing Service (CRMLS)
MLS Number: PW24068848
APN: 7242-010-046
- 7324 Marina Pacifica Dr N
- 7231 Marina Pacifica Dr S
- 7228 Marina Pacifica Dr S
- 9331 Marina Pacifica Dr N
- 354 Salta Verde Point
- 6225 Napoli Ct
- 6218 Tobruk Ct
- 259 Ravenna Dr
- 383 Bay Shore Ave Unit 420
- 5379 E Paoli Way
- 203 Savona Walk Unit 201
- 6220 Seville Ct
- 85 Rivo Alto Canal
- 5959 E Naples Plaza Unit 306
- 260 The Toledo
- 84 Rivo Alto Canal
- 50 Rivo Alto Canal
- 5309 E Appian Way
- 57 Savona Walk
- 5455 E Sorrento Dr
