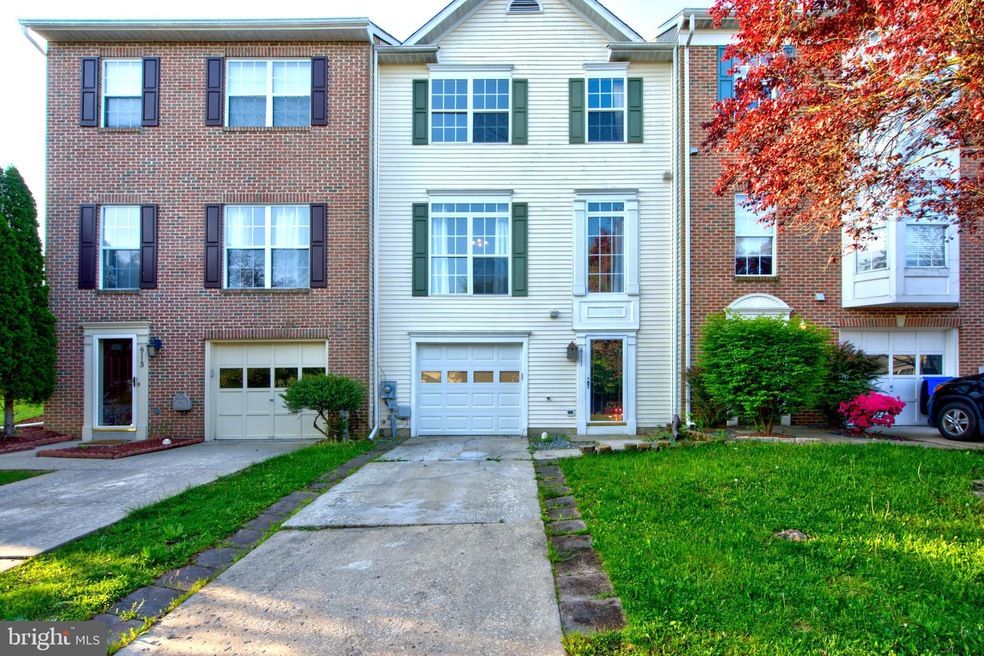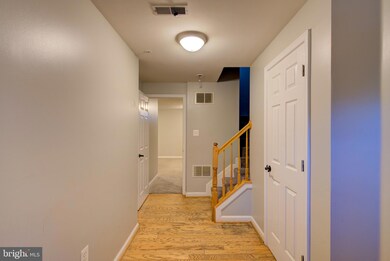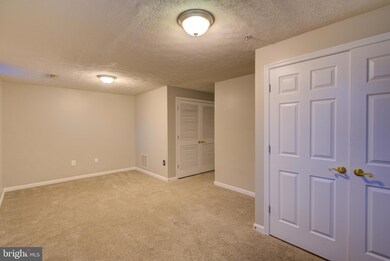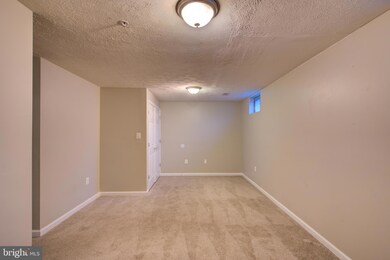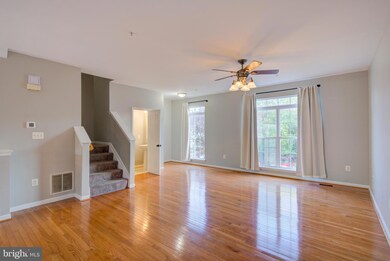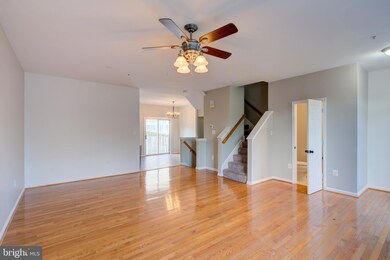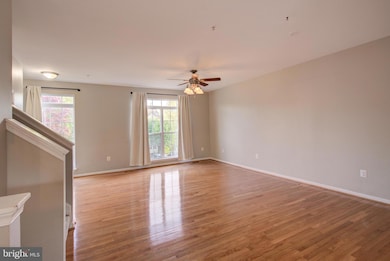
6111 Pine Crest Ln Frederick, MD 21701
Spring Ridge NeighborhoodHighlights
- Deck
- Traditional Floor Plan
- Wood Flooring
- Spring Ridge Elementary School Rated A-
- Traditional Architecture
- Attic
About This Home
As of December 2024Exquisite 3-Bedroom Townhome in Prestigious Spring Ridge Community.
Welcome to your dream home in the highly sought-after Spring Ridge community! This stunning 3-bedroom, 2 full baths, and 2 half bath townhome offers a blend of modern luxury and friendly gathering amenities that make it one of the most coveted residences in the region.
Key Features:
Modern Living Spaces: Enjoy a spacious living area off the kitchen, perfect for entertaining and everyday living. The home boasts beautiful wood floors and convenient half baths on the main level and the kitchen level.
Recent Upgrades: Benefit from a newer architectural style roof, a state-of-the-art HVAC system and furnace, a newer stainless-steel dishwasher, and a stainless steel double range oven and microwave, ensuring comfort and efficiency.
Outdoor Bliss: Relax and entertain on your fenced-in stone patio, a private oasis for outdoor gatherings and relaxation.
Community Amenities:
Pools and Parks: Three community pools, multiple parks, and a picturesque walking path connect the neighborhood, fostering a vibrant, active lifestyle.
Recreation: Enjoy access to basketball and tennis courts, a community center, and playgrounds, perfect for fun and fitness.
Convenient Maintenance: The homeowners association provides snow removal and maintains common grounds, ensuring a hassle-free living experience.
Special Financing Offer: USDA Financing Available: Take advantage of the ZERO money down program with USDA financing, making homeownership more accessible than ever. Don’t miss this opportunity to own a home that combines modern amenities, community charm, and exceptional convenience. Call the listing agent today for more details and to schedule a viewing! Your new lifestyle awaits in Spring Ridge – where luxury meets everyday living.
Townhouse Details
Home Type
- Townhome
Est. Annual Taxes
- $2,999
Year Built
- Built in 1997
Lot Details
- 1,870 Sq Ft Lot
- Cul-De-Sac
- Back Yard Fenced
- Landscaped
HOA Fees
- $96 Monthly HOA Fees
Parking
- 1 Car Attached Garage
- Front Facing Garage
- Driveway
- 1 Assigned Parking Space
Home Design
- Traditional Architecture
- Slab Foundation
- Asphalt Roof
- Vinyl Siding
Interior Spaces
- 1,928 Sq Ft Home
- Property has 3 Levels
- Traditional Floor Plan
- Ceiling height of 9 feet or more
- Double Pane Windows
- Insulated Windows
- Insulated Doors
- Six Panel Doors
- Family Room Off Kitchen
- Combination Dining and Living Room
- Wood Flooring
- Attic
Kitchen
- Eat-In Kitchen
- Electric Oven or Range
- Dishwasher
- Disposal
Bedrooms and Bathrooms
- 3 Bedrooms
- En-Suite Primary Bedroom
- En-Suite Bathroom
Laundry
- Dryer
- Washer
Home Security
Outdoor Features
- Deck
- Patio
Schools
- Oakdale High School
Utilities
- Forced Air Heating and Cooling System
- Heat Pump System
- Natural Gas Water Heater
- Cable TV Available
Listing and Financial Details
- Tax Lot 899
- Assessor Parcel Number 1109292489
Community Details
Overview
- Association fees include pool(s), snow removal
- Property Mgmt People, Inc HOA
- Spring Ridge Community
- Spring Ridge Subdivision
Amenities
- Picnic Area
- Common Area
- Community Center
Recreation
- Tennis Courts
- Soccer Field
- Community Basketball Court
- Community Playground
- Community Pool
Pet Policy
- Dogs and Cats Allowed
Security
- Fire Sprinkler System
Map
Home Values in the Area
Average Home Value in this Area
Property History
| Date | Event | Price | Change | Sq Ft Price |
|---|---|---|---|---|
| 12/20/2024 12/20/24 | Sold | $395,000 | -4.8% | $205 / Sq Ft |
| 11/18/2024 11/18/24 | Pending | -- | -- | -- |
| 07/14/2024 07/14/24 | Price Changed | $414,900 | -2.4% | $215 / Sq Ft |
| 06/13/2024 06/13/24 | For Sale | $424,900 | +12.0% | $220 / Sq Ft |
| 12/15/2021 12/15/21 | Sold | $379,500 | 0.0% | $197 / Sq Ft |
| 10/26/2021 10/26/21 | Pending | -- | -- | -- |
| 10/22/2021 10/22/21 | For Sale | $379,500 | +36.0% | $197 / Sq Ft |
| 02/28/2018 02/28/18 | Sold | $279,000 | 0.0% | $145 / Sq Ft |
| 01/30/2018 01/30/18 | Pending | -- | -- | -- |
| 11/24/2017 11/24/17 | For Sale | $279,000 | -- | $145 / Sq Ft |
Tax History
| Year | Tax Paid | Tax Assessment Tax Assessment Total Assessment is a certain percentage of the fair market value that is determined by local assessors to be the total taxable value of land and additions on the property. | Land | Improvement |
|---|---|---|---|---|
| 2024 | $3,575 | $288,000 | $110,000 | $178,000 |
| 2023 | $3,338 | $277,300 | $0 | $0 |
| 2022 | $3,184 | $266,600 | $0 | $0 |
| 2021 | $3,039 | $255,900 | $60,000 | $195,900 |
| 2020 | $3,045 | $252,300 | $0 | $0 |
| 2019 | $2,976 | $248,700 | $0 | $0 |
| 2018 | $2,873 | $245,100 | $55,000 | $190,100 |
| 2017 | $2,711 | $245,100 | $0 | $0 |
| 2016 | $2,432 | $225,833 | $0 | $0 |
| 2015 | $2,432 | $216,200 | $0 | $0 |
| 2014 | $2,432 | $211,167 | $0 | $0 |
Mortgage History
| Date | Status | Loan Amount | Loan Type |
|---|---|---|---|
| Open | $952,810,518 | New Conventional | |
| Closed | $296,250 | New Conventional | |
| Previous Owner | $952,810,518 | New Conventional | |
| Previous Owner | $277,453 | New Conventional | |
| Previous Owner | $276,732 | New Conventional | |
| Previous Owner | $281,818 | Purchase Money Mortgage | |
| Previous Owner | $184,500 | New Conventional | |
| Previous Owner | $184,500 | New Conventional | |
| Previous Owner | $204,000 | Stand Alone Refi Refinance Of Original Loan | |
| Previous Owner | $212,000 | Purchase Money Mortgage | |
| Previous Owner | $212,000 | Purchase Money Mortgage | |
| Previous Owner | $79,250 | Credit Line Revolving | |
| Closed | -- | No Value Available |
Deed History
| Date | Type | Sale Price | Title Company |
|---|---|---|---|
| Special Warranty Deed | $395,000 | Realtech Title | |
| Special Warranty Deed | $379,500 | New Title Company Name | |
| Deed | $279,000 | None Available | |
| Deed | $243,500 | -- | |
| Deed | $243,500 | -- | |
| Deed | $312,000 | -- | |
| Deed | $312,000 | -- | |
| Deed | $204,900 | -- | |
| Deed | $139,000 | -- |
Similar Homes in Frederick, MD
Source: Bright MLS
MLS Number: MDFR2050064
APN: 09-292489
- 6272 Newport Ct
- 6220 Glen Valley Terrace Unit F
- 6301 Bradford Ct
- 6069 Flagstone Ct
- 6093 Baldridge Ct
- 6132 Cornwall Terrace
- 6328 Remington Ct
- 6121 Cornwall Terrace
- 6110 Cool Spring Terrace S
- 6420 Barrington Dr
- 6108 Fieldcrest Dr
- 9731 Fleetwood Way
- 6364 Claridge Dr N
- 6469 Saddlebrook Ln
- 6341 Springwater Terrace Unit 9301
- 5824 Shepherd Dr
- 6117 Long Branch Rd
- 6211 White Oak Dr
- 8788 Walnut Bottom Ln
- 5781 Barts Way
