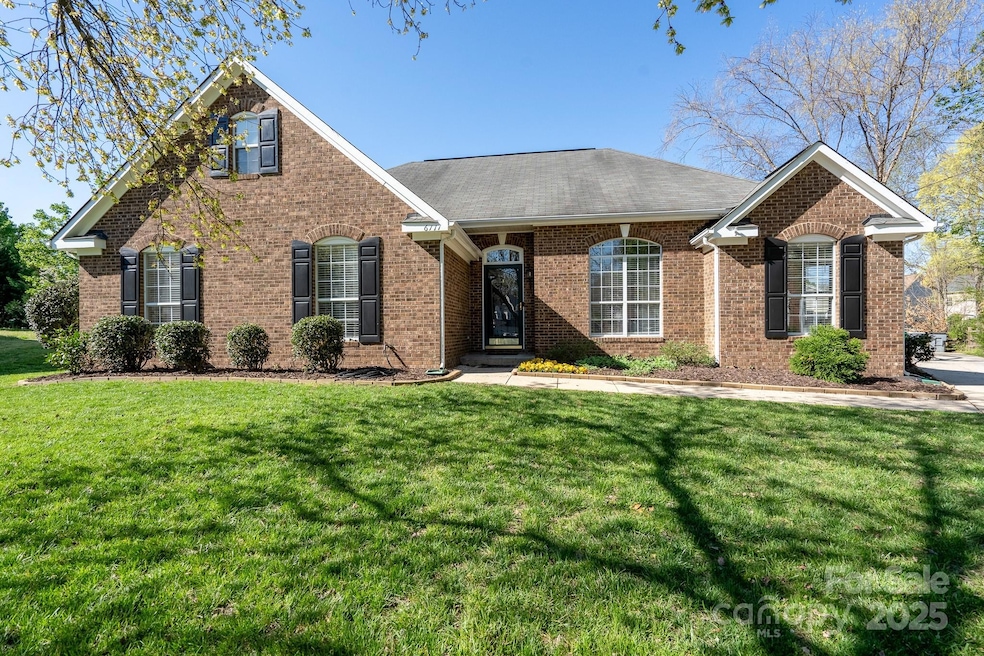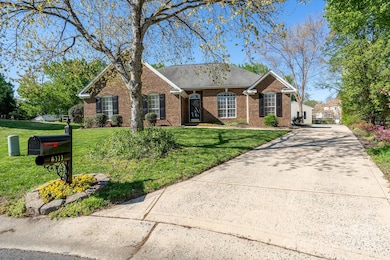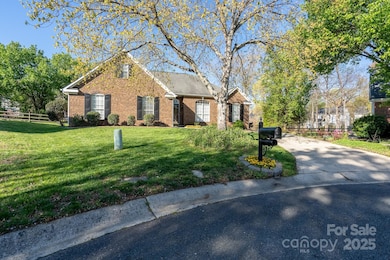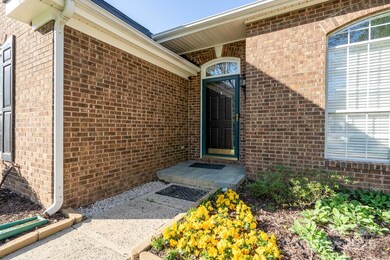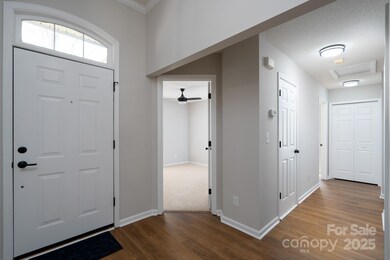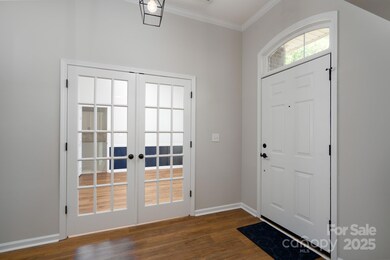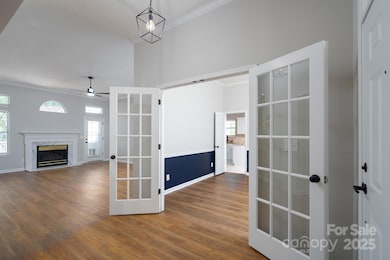
6111 Tesh Ct Charlotte, NC 28269
Highland Creek NeighborhoodEstimated payment $2,655/month
Highlights
- Deck
- 2 Car Attached Garage
- Central Air
- Cul-De-Sac
- 1-Story Property
- Level Lot
About This Home
Welcome to your Charlotte oasis! This refreshed ranch blends contemporary comfort with smart design. Inside, enjoy new flooring, plush carpet, and fresh paint throughout. The spacious layout includes a vaulted great room with gas fireplace, formal dining, and sunlit breakfast nook. The kitchen shines with granite counters, custom island, and ample storage. Retreat to a serene primary suite with tray ceiling, garden tub, and French doors. Outside, relax on a huge deck overlooking a fenced, tree-lined backyard. A side-load garage with private entry, with abundant storage including garage shelving and a roomy laundry/pantry, PLUS a detached wired workshop —complete the package. Minutes to I-485, shopping, and dining!
Listing Agent
Amanda Kate Home Brokerage Email: amanda@amandakatehome.com License #293484
Home Details
Home Type
- Single Family
Est. Annual Taxes
- $2,937
Year Built
- Built in 1995
Lot Details
- Cul-De-Sac
- Back Yard Fenced
- Level Lot
- Property is zoned N1-A
HOA Fees
- $16 Monthly HOA Fees
Parking
- 2 Car Attached Garage
Home Design
- Brick Exterior Construction
- Slab Foundation
- Vinyl Siding
Interior Spaces
- 2,014 Sq Ft Home
- 1-Story Property
- Living Room with Fireplace
Kitchen
- Electric Oven
- Electric Cooktop
- Dishwasher
- Disposal
Bedrooms and Bathrooms
- 4 Main Level Bedrooms
- 2 Full Bathrooms
Outdoor Features
- Deck
Utilities
- Central Air
- Heating System Uses Natural Gas
Community Details
- Cedar Management Group Association
- Quail Ridge Subdivision
- Mandatory home owners association
Listing and Financial Details
- Assessor Parcel Number 029-412-20
Map
Home Values in the Area
Average Home Value in this Area
Tax History
| Year | Tax Paid | Tax Assessment Tax Assessment Total Assessment is a certain percentage of the fair market value that is determined by local assessors to be the total taxable value of land and additions on the property. | Land | Improvement |
|---|---|---|---|---|
| 2023 | $2,937 | $381,400 | $104,500 | $276,900 |
| 2022 | $2,254 | $220,600 | $50,000 | $170,600 |
| 2021 | $2,243 | $220,600 | $50,000 | $170,600 |
| 2020 | $2,236 | $220,600 | $50,000 | $170,600 |
| 2019 | $2,220 | $220,600 | $50,000 | $170,600 |
| 2018 | $2,251 | $166,000 | $38,000 | $128,000 |
| 2017 | $2,212 | $166,000 | $38,000 | $128,000 |
| 2016 | $2,202 | $166,000 | $38,000 | $128,000 |
| 2015 | $2,191 | $166,000 | $38,000 | $128,000 |
| 2014 | $2,194 | $0 | $0 | $0 |
Property History
| Date | Event | Price | Change | Sq Ft Price |
|---|---|---|---|---|
| 04/16/2025 04/16/25 | For Sale | $429,000 | 0.0% | $213 / Sq Ft |
| 04/06/2025 04/06/25 | Off Market | $429,000 | -- | -- |
| 03/28/2025 03/28/25 | For Sale | $429,000 | -- | $213 / Sq Ft |
Deed History
| Date | Type | Sale Price | Title Company |
|---|---|---|---|
| Interfamily Deed Transfer | -- | None Available | |
| Warranty Deed | $195,000 | Cardinal Title | |
| Deed | $137,000 | -- |
Mortgage History
| Date | Status | Loan Amount | Loan Type |
|---|---|---|---|
| Open | $125,000 | Credit Line Revolving | |
| Open | $208,000 | New Conventional | |
| Closed | $189,590 | FHA | |
| Closed | $191,468 | FHA | |
| Previous Owner | $136,000 | New Conventional | |
| Previous Owner | $100,500 | New Conventional | |
| Previous Owner | $104,890 | Unknown | |
| Previous Owner | $100,000 | Unknown | |
| Previous Owner | $51,000 | Credit Line Revolving |
Similar Homes in the area
Source: Canopy MLS (Canopy Realtor® Association)
MLS Number: 4239195
APN: 029-412-20
- 5573 Prosperity View Dr Unit 5573
- 6311 Ridge Path Ln
- 6009 Glen Manor Dr
- 5518 Prosperity View Dr
- 5310 Waverly Lynn Ln
- 5905 Waverly Lynn Ln
- 4909 Prosperity Ridge Rd
- 9042 Northfield Crossing Dr
- 3906 Thomas Ridge Dr
- 8830 Beaver Creek Dr
- 6027 Edinmeadow Ln Unit 29
- 9014 Arbor Creek Dr
- 12604 Cardinal Point Rd
- 4036 Meadowview Hills Dr Unit 7
- 13311 Arbor Meadows Ct
- 6311 Gold Dust Ct
- 5320 Prosperity Church Rd
- 9901 Benfield Rd Unit 302
- 9901 Benfield Rd Unit 111
- 9901 Benfield Rd Unit 501
