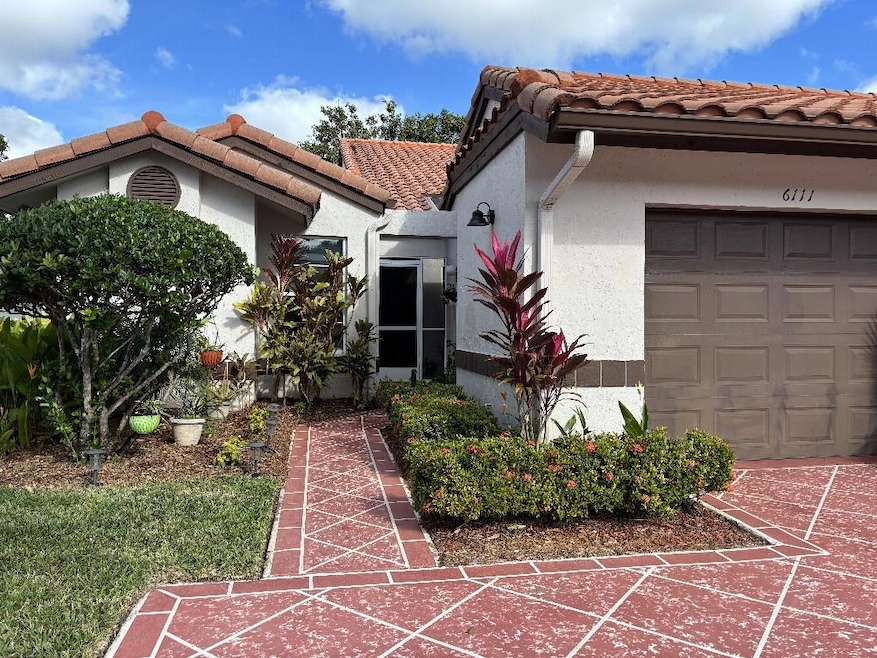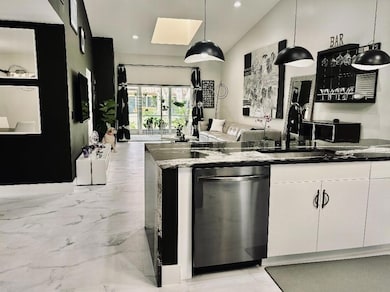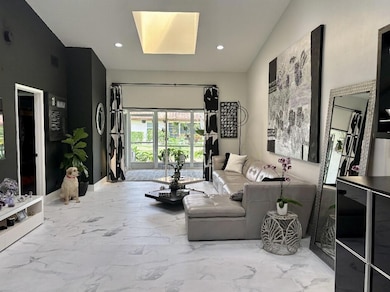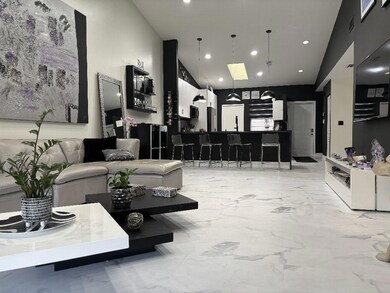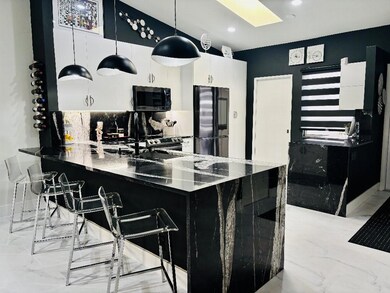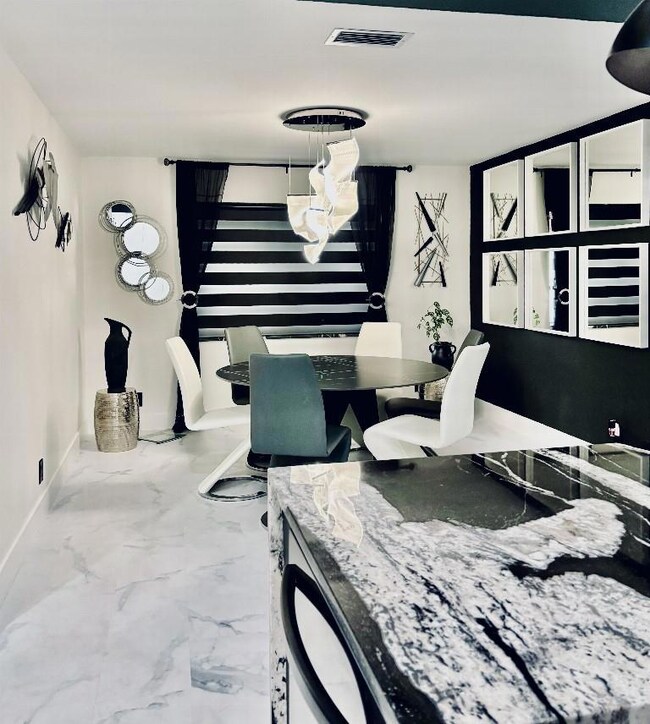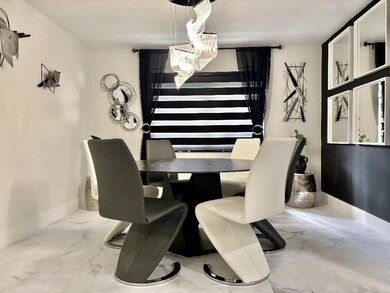
6111 Waldwick Cir Delray Beach, FL 33484
Palm Greens NeighborhoodEstimated payment $3,571/month
Total Views
1,424
2
Beds
2
Baths
1,600
Sq Ft
$275
Price per Sq Ft
Highlights
- Fitness Center
- Tennis Courts
- Clubhouse
- Spanish River Community High School Rated A+
- Gated Community
- Vaulted Ceiling
About This Home
Monaco Villa is designed w high ceilings, 2 skylights and a state of the art kitchen. Stunning granite w dramatic countertops & waterfall features. Top of the line appliances Formal dining area.
New muti-million dollar clubhouse. Theater offering movies top entertainment. Tennis, Pickleball, bocce & shuffleboard. Modern cafe on premises.
Property Details
Home Type
- Multi-Family
Est. Annual Taxes
- $1,567
Year Built
- Built in 1990
Lot Details
- South Facing Home
HOA Fees
- $989 Monthly HOA Fees
Parking
- 1 Car Attached Garage
- Open Parking
Home Design
- Villa
- Property Attached
Interior Spaces
- 1,600 Sq Ft Home
- 1-Story Property
- Vaulted Ceiling
- Ceiling Fan
- Skylights
- Blinds
- Sliding Windows
- Great Room
- Formal Dining Room
- Laminate Flooring
- Garden Views
- Fire and Smoke Detector
- Washer and Dryer
- Attic
Kitchen
- Electric Range
- Microwave
- Ice Maker
- Dishwasher
- Disposal
Bedrooms and Bathrooms
- 2 Main Level Bedrooms
- Split Bedroom Floorplan
- Closet Cabinetry
- Walk-In Closet
- 2 Full Bathrooms
Outdoor Features
- Tennis Courts
- Open Patio
- Porch
Utilities
- Central Heating and Cooling System
- Electric Water Heater
- Water Softener is Owned
Listing and Financial Details
- Assessor Parcel Number 00424615292000010
Community Details
Overview
- Association fees include cable TV, electricity, insurance, ground maintenance, pool(s), recreation facilities, sewer, security, trash, water
- Huntington Pointe Subdivision
Amenities
- Sauna
- Clubhouse
Recreation
- Tennis Courts
- Community Basketball Court
- Pickleball Courts
- Shuffleboard Court
- Fitness Center
- Community Pool
- Community Spa
Pet Policy
- Pets Allowed
Security
- Gated Community
Map
Create a Home Valuation Report for This Property
The Home Valuation Report is an in-depth analysis detailing your home's value as well as a comparison with similar homes in the area
Home Values in the Area
Average Home Value in this Area
Tax History
| Year | Tax Paid | Tax Assessment Tax Assessment Total Assessment is a certain percentage of the fair market value that is determined by local assessors to be the total taxable value of land and additions on the property. | Land | Improvement |
|---|---|---|---|---|
| 2024 | $3,000 | $202,365 | -- | -- |
| 2023 | $1,567 | $132,287 | $0 | $0 |
| 2022 | $1,601 | $128,434 | $0 | $0 |
| 2021 | $1,562 | $124,693 | $0 | $0 |
| 2020 | $1,541 | $122,971 | $0 | $0 |
| 2019 | $1,514 | $120,206 | $0 | $0 |
| 2018 | $1,418 | $117,965 | $0 | $0 |
| 2017 | $1,378 | $115,539 | $0 | $0 |
| 2016 | $687 | $113,163 | $0 | $0 |
| 2015 | $1,402 | $112,376 | $0 | $0 |
| 2014 | $1,410 | $111,484 | $0 | $0 |
Source: Public Records
Property History
| Date | Event | Price | Change | Sq Ft Price |
|---|---|---|---|---|
| 04/04/2025 04/04/25 | Price Changed | $439,990 | -2.0% | $275 / Sq Ft |
| 02/20/2025 02/20/25 | For Sale | $449,000 | +45.3% | $281 / Sq Ft |
| 05/01/2023 05/01/23 | Sold | $309,000 | 0.0% | $206 / Sq Ft |
| 03/24/2023 03/24/23 | Pending | -- | -- | -- |
| 03/24/2023 03/24/23 | For Sale | $309,000 | -- | $206 / Sq Ft |
Source: BeachesMLS (Greater Fort Lauderdale)
Deed History
| Date | Type | Sale Price | Title Company |
|---|---|---|---|
| Warranty Deed | $309,000 | None Listed On Document | |
| Quit Claim Deed | -- | -- |
Source: Public Records
Mortgage History
| Date | Status | Loan Amount | Loan Type |
|---|---|---|---|
| Open | $80,000 | New Conventional | |
| Previous Owner | $310,500 | Reverse Mortgage Home Equity Conversion Mortgage | |
| Previous Owner | $50,000 | Credit Line Revolving |
Source: Public Records
Similar Homes in Delray Beach, FL
Source: BeachesMLS (Greater Fort Lauderdale)
MLS Number: F10487696
APN: 00-42-46-15-29-200-0010
Nearby Homes
- 6100 Waldwick Cir
- 6033 Sunny Manor Ct Unit A
- 6040 Waldwick Cir Unit 186A
- 14183 Campanelli Dr
- 14195 Campanelli Dr
- 14124 Royal Vista Dr
- 13951 Packard Terrace
- 14220 Campanelli Dr
- 6065 Pointe Regal Cir Unit 307
- 14241 Campanelli Dr
- 14201 El Clavel Way
- 13869 Via Aurora Unit C
- 6132 Stanley Ln
- 13915 Via Aurora Unit D
- 13923 Via Aurora Unit E
- 14329 Campanelli Dr
- 6145 Dusenburg Rd
- 13960 Via Flora Unit H
- 6069 Sunny Pointe Cir Unit 98B
- 6093 Pointe Regal Cir Unit 404
