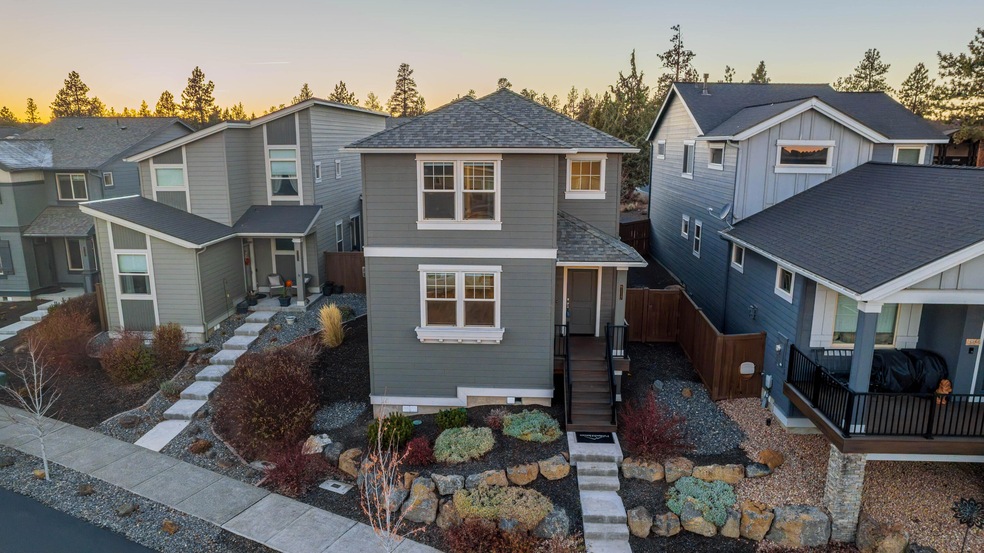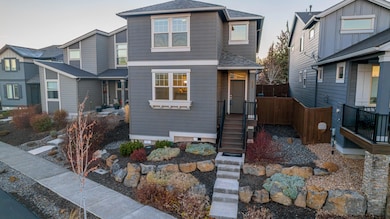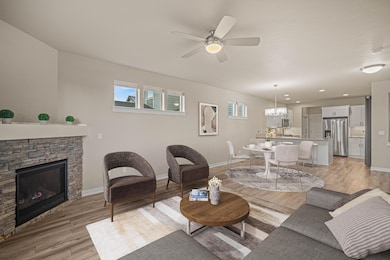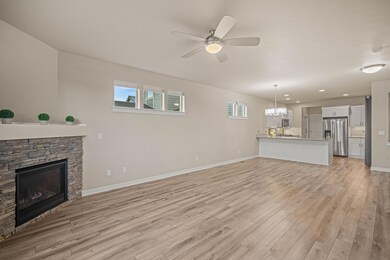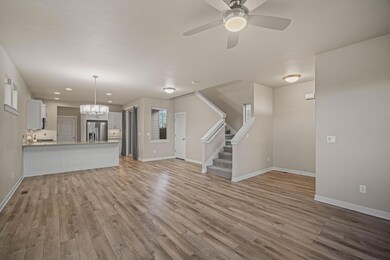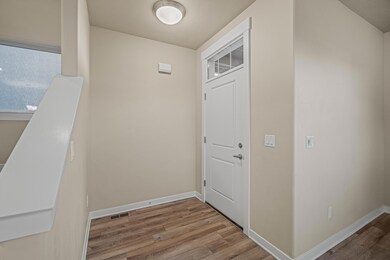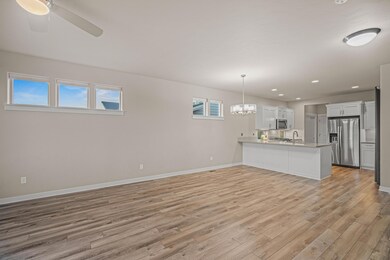
61117 SE Sydney Harbor Dr Bend, OR 97702
Old Farm District NeighborhoodHighlights
- No Units Above
- Clubhouse
- Northwest Architecture
- Open Floorplan
- Deck
- 5-minute walk to Alpenglow Park
About This Home
As of February 2025Come & enjoy living in the Bridges, a Pahlisch flagstone development located in SE Bend. 3 bedrms & 2.5 baths with an attached garage. Open great room living with Quartz counters throughout. The generous kitchen has SS appliances, undercabinet lighting, tile backsplash, pantry closet and bar seating. Slider access to the covered porch and fully fenced side yard. Stacked stone gas fireplace will keep you cozy. Upstairs there is a second living space, primary separation and a laundry room with a folding counter and south facing window. The spacious primary has a bump out that is ready for your personal touch. Dual sinks are separate from the toilet & shower. There are up/down blinds in most windows. This home is strategically located opposite the newly opened Alpenglow Park & Caldera High School and just steps away from the amazing amenities in the heart of the Bridges including pool, clubhouse, sports court with a full basketball court, weight room, game room and 2 miles of trails.
Last Agent to Sell the Property
Sunriver Realty Brokerage Phone: 541.480.8565 License #200710039
Home Details
Home Type
- Single Family
Est. Annual Taxes
- $4,508
Year Built
- Built in 2018
Lot Details
- 3,485 Sq Ft Lot
- No Common Walls
- No Units Located Below
- Fenced
- Landscaped
- Property is zoned RS, RS
HOA Fees
- $141 Monthly HOA Fees
Parking
- 2 Car Attached Garage
- Alley Access
- Garage Door Opener
- Driveway
Home Design
- Northwest Architecture
- Cottage
- Stem Wall Foundation
- Frame Construction
- Composition Roof
Interior Spaces
- 2,088 Sq Ft Home
- 2-Story Property
- Open Floorplan
- Gas Fireplace
- Double Pane Windows
- Vinyl Clad Windows
- Great Room with Fireplace
- Loft
- Bonus Room
- Neighborhood Views
Kitchen
- Eat-In Kitchen
- Breakfast Bar
- Oven
- Range
- Microwave
- Dishwasher
- Stone Countertops
- Disposal
Flooring
- Carpet
- Laminate
Bedrooms and Bathrooms
- 3 Bedrooms
- Linen Closet
- Walk-In Closet
- Double Vanity
- Bathtub with Shower
Laundry
- Laundry Room
- Dryer
- Washer
Home Security
- Smart Thermostat
- Carbon Monoxide Detectors
- Fire and Smoke Detector
Outdoor Features
- Deck
- Enclosed patio or porch
Schools
- Silver Rail Elementary School
- Cascade Middle School
- Caldera High School
Utilities
- Cooling Available
- Forced Air Heating System
- Heat Pump System
- Natural Gas Connected
- Water Heater
- Community Sewer or Septic
- Cable TV Available
Listing and Financial Details
- Tax Lot 244
- Assessor Parcel Number 274356
Community Details
Overview
- Built by Pahlisch
- The Bridges Subdivision
- On-Site Maintenance
- Maintained Community
- The community has rules related to covenants
Amenities
- Clubhouse
Recreation
- Sport Court
- Community Pool
- Trails
Map
Home Values in the Area
Average Home Value in this Area
Property History
| Date | Event | Price | Change | Sq Ft Price |
|---|---|---|---|---|
| 02/21/2025 02/21/25 | Sold | $639,000 | 0.0% | $306 / Sq Ft |
| 01/25/2025 01/25/25 | Pending | -- | -- | -- |
| 11/30/2024 11/30/24 | For Sale | $639,000 | +49.5% | $306 / Sq Ft |
| 06/18/2019 06/18/19 | Sold | $427,550 | -0.5% | $205 / Sq Ft |
| 03/26/2019 03/26/19 | Pending | -- | -- | -- |
| 10/22/2018 10/22/18 | For Sale | $429,900 | -- | $206 / Sq Ft |
Tax History
| Year | Tax Paid | Tax Assessment Tax Assessment Total Assessment is a certain percentage of the fair market value that is determined by local assessors to be the total taxable value of land and additions on the property. | Land | Improvement |
|---|---|---|---|---|
| 2024 | $4,508 | $265,280 | -- | -- |
| 2023 | $4,184 | $257,560 | $0 | $0 |
| 2022 | $3,906 | $242,780 | $0 | $0 |
| 2021 | $3,914 | $235,710 | $0 | $0 |
| 2020 | $3,716 | $235,710 | $0 | $0 |
| 2019 | $2,623 | $164,920 | $0 | $0 |
| 2018 | $1,065 | $67,410 | $0 | $0 |
| 2017 | $1,034 | $65,450 | $0 | $0 |
Mortgage History
| Date | Status | Loan Amount | Loan Type |
|---|---|---|---|
| Open | $511,000 | New Conventional |
Deed History
| Date | Type | Sale Price | Title Company |
|---|---|---|---|
| Warranty Deed | $639,000 | First American Title | |
| Bargain Sale Deed | -- | Accommodation | |
| Warranty Deed | -- | Amerititle |
Similar Homes in Bend, OR
Source: Southern Oregon MLS
MLS Number: 220193204
APN: 274356
- 61073 SE Sydney Harbor Dr
- 61054 SE Sydney Harbor Dr
- 61048 Manhae Loop
- 61108 SE Stari Most Loop
- 61151 Manhae Ln
- 20905 Clear View Ct
- 20872 SE Humber Ln
- 61104 SE Ambassador Dr
- 61089 SE Echo Lake Ct
- 61148 Hilmer Creek Dr
- 61250 15th St
- 61134 Brookhollow Dr
- 20878 SE Delta Dr
- 20870 SE Delta Dr
- 20874 SE Delta Dr
- 20866 SE Delta Dr
- 20882 SE Delta Dr
- 20875 SE Delta Dr
- 20871 SE Delta Dr
- 20665 Daisy Ln
