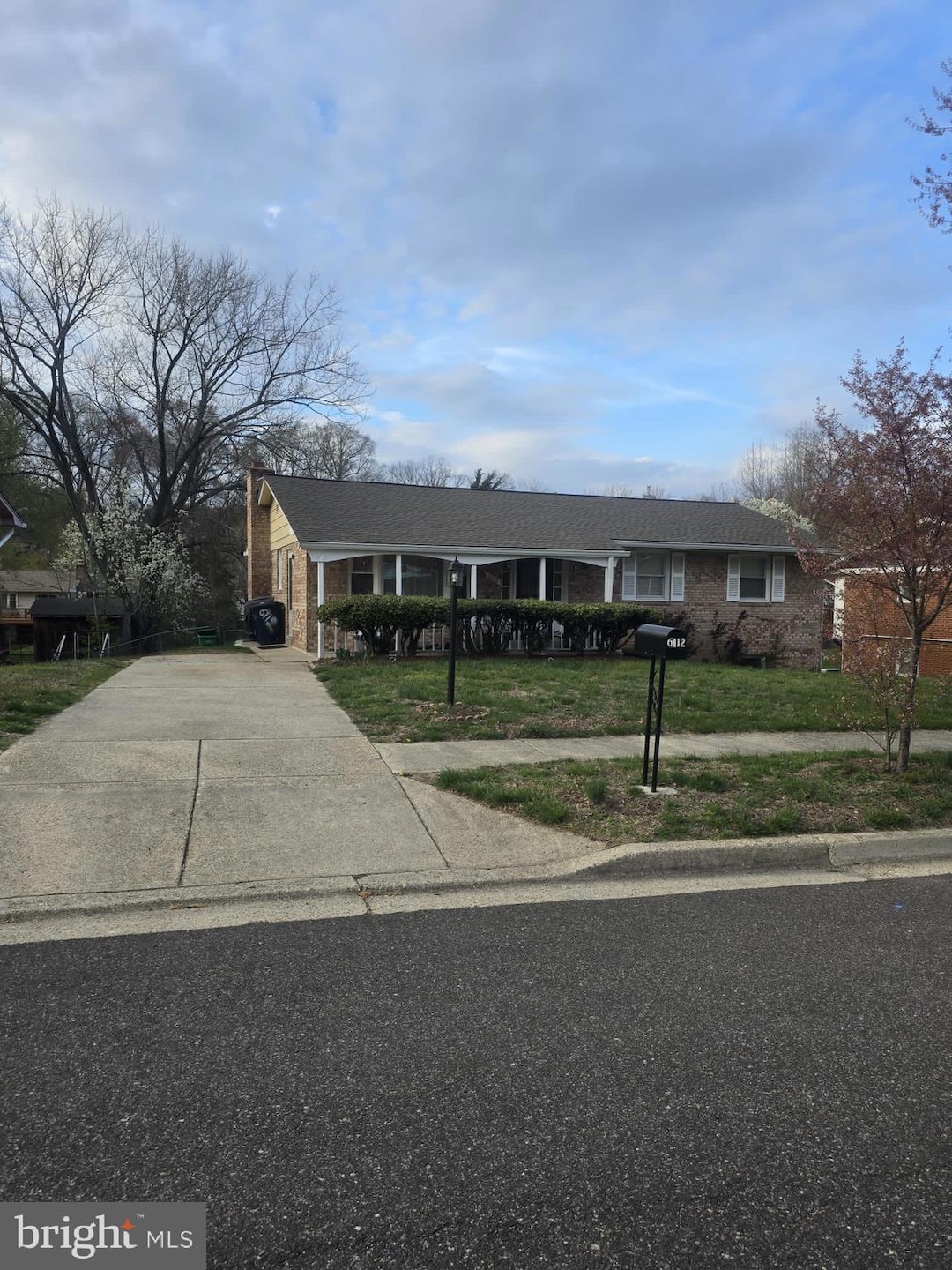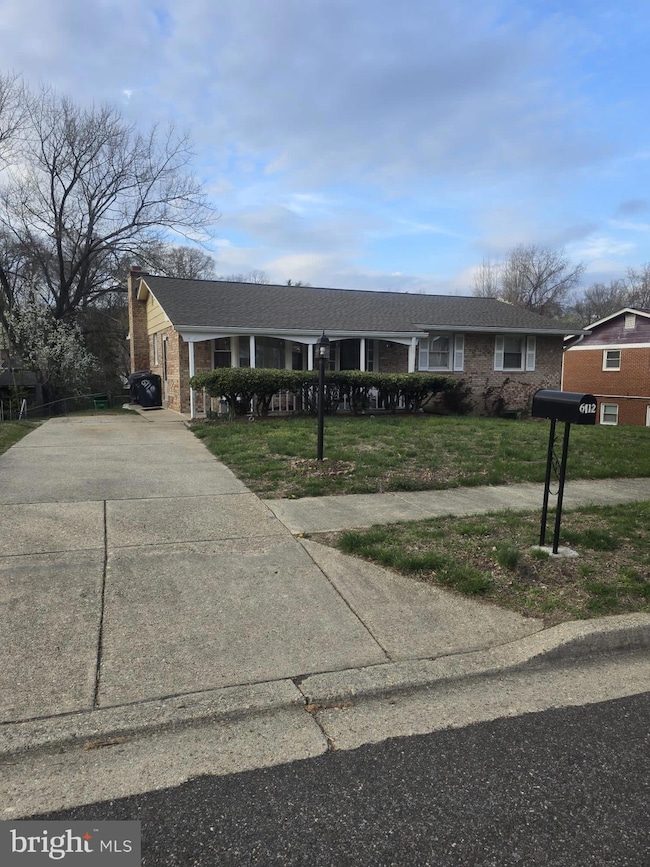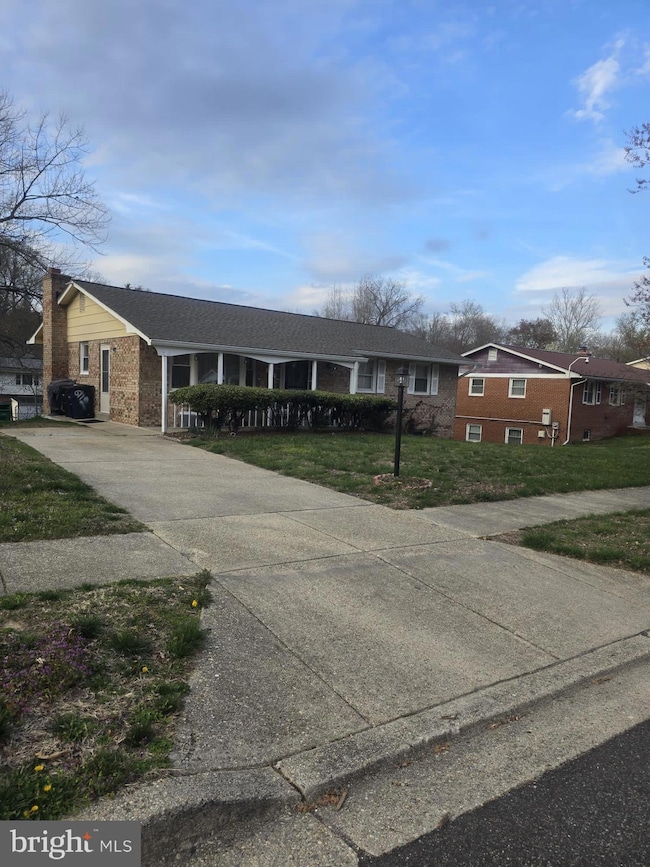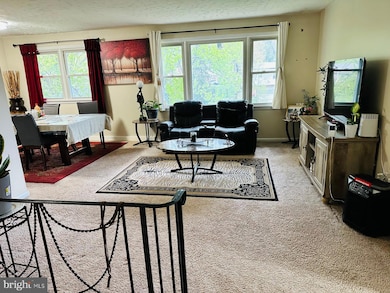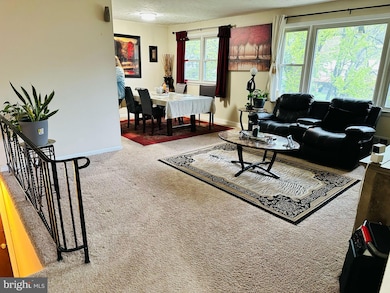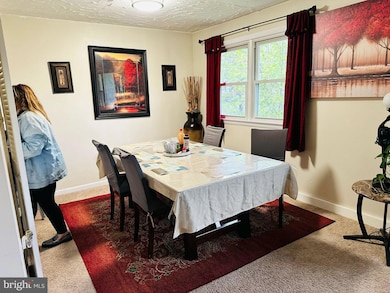
6112 Armor Dr Clinton, MD 20735
Estimated payment $2,988/month
Highlights
- Recreation Room
- Rambler Architecture
- 1 Fireplace
- Traditional Floor Plan
- Main Floor Bedroom
- No HOA
About This Home
Brick home in Kastle Estates with a fabulous rear yard! This light filled home has a large eat in kitchen with a bay view window and side access to your personal driveway. New lighting fixtures make this house feel like home. If you are looking for a spacious home with big yard then this is the one. In addition to the many things to like about this home having a bathroom in the Primary Bedroom is one more! With newer big ticket items (roof & HVAC), . Downstairs you have a large family room, a bathroom, full laundry room, walk-out to your large rear yard, 4th bedroom, and a 5th room , this home is less than 5 minutes from Route 5, 15 minutes from Andrews Air Force Base, about 30 minutes from the Pentagon. You must see it!!!!!
Home Details
Home Type
- Single Family
Est. Annual Taxes
- $5,055
Year Built
- Built in 1974
Lot Details
- 0.27 Acre Lot
- Property is Fully Fenced
- Level Lot
- Cleared Lot
- Front Yard
- Property is in good condition
- Property is zoned RSF95
Home Design
- Rambler Architecture
- Split Foyer
- Brick Exterior Construction
- Slab Foundation
- Shingle Roof
Interior Spaces
- Property has 2 Levels
- Traditional Floor Plan
- 1 Fireplace
- Screen For Fireplace
- Double Pane Windows
- Awning
- Bay Window
- Entrance Foyer
- Living Room
- Dining Room
- Recreation Room
- Finished Basement
- Laundry in Basement
- Storm Doors
Kitchen
- Eat-In Kitchen
- Electric Oven or Range
- Range Hood
- Ice Maker
- Dishwasher
- Stainless Steel Appliances
- Disposal
Flooring
- Carpet
- Ceramic Tile
Bedrooms and Bathrooms
- En-Suite Primary Bedroom
- En-Suite Bathroom
Laundry
- Laundry Room
- Dryer
Parking
- 3 Parking Spaces
- 3 Driveway Spaces
- On-Street Parking
- Off-Street Parking
Outdoor Features
- Exterior Lighting
- Brick Porch or Patio
Utilities
- Forced Air Heating and Cooling System
- Heat Pump System
- Vented Exhaust Fan
- Electric Water Heater
Community Details
- No Home Owners Association
- Kastle Estates Subdivision
Listing and Financial Details
- Tax Lot 10
- Assessor Parcel Number 17090905174
Map
Home Values in the Area
Average Home Value in this Area
Tax History
| Year | Tax Paid | Tax Assessment Tax Assessment Total Assessment is a certain percentage of the fair market value that is determined by local assessors to be the total taxable value of land and additions on the property. | Land | Improvement |
|---|---|---|---|---|
| 2024 | $5,454 | $340,200 | $0 | $0 |
| 2023 | $5,123 | $318,000 | $0 | $0 |
| 2022 | $4,793 | $295,800 | $101,500 | $194,300 |
| 2021 | $4,572 | $280,900 | $0 | $0 |
| 2020 | $8,701 | $266,000 | $0 | $0 |
| 2019 | $3,596 | $251,100 | $100,700 | $150,400 |
| 2018 | $3,895 | $240,600 | $0 | $0 |
| 2017 | $3,661 | $230,100 | $0 | $0 |
| 2016 | -- | $219,600 | $0 | $0 |
| 2015 | $2,981 | $215,967 | $0 | $0 |
| 2014 | $2,981 | $212,333 | $0 | $0 |
Property History
| Date | Event | Price | Change | Sq Ft Price |
|---|---|---|---|---|
| 04/11/2025 04/11/25 | For Sale | $460,000 | +22.7% | $176 / Sq Ft |
| 11/05/2021 11/05/21 | Sold | $375,000 | +1.4% | $287 / Sq Ft |
| 09/10/2021 09/10/21 | For Sale | $370,000 | -- | $284 / Sq Ft |
Deed History
| Date | Type | Sale Price | Title Company |
|---|---|---|---|
| Deed | $375,000 | First American Title | |
| Deed | $140,000 | -- | |
| Deed | $98,000 | -- |
Mortgage History
| Date | Status | Loan Amount | Loan Type |
|---|---|---|---|
| Previous Owner | $356,250 | New Conventional | |
| Previous Owner | $41,965 | FHA | |
| Previous Owner | $306,530 | FHA | |
| Previous Owner | $100,000 | Unknown |
Similar Homes in the area
Source: Bright MLS
MLS Number: MDPG2147344
APN: 09-0905174
- 6107 Armor Dr
- F Gwynndale Dr
- 8804 Woodyard Station Rd
- 6105 Parkview Ln
- 6510 Killarney St
- 10403 Oursler Park Dr
- 9405 Garden Cir
- 9403 Garden Cir
- 6322 Clinton Way
- 9521 Hale Dr
- 9714 Jewelwood Ct
- 8520 Topaz Ct
- 6422 Horseshoe Rd
- 7300 Roxy Run Unit 6
- 6311 Willow Way
- 9709 Piscataway Rd
- 9747 Quiet Brook Ln
- 10406 Ashley Heights Way
- 9751 Quiet Brook Ln
- 7300 Jill View Way Unit 22
