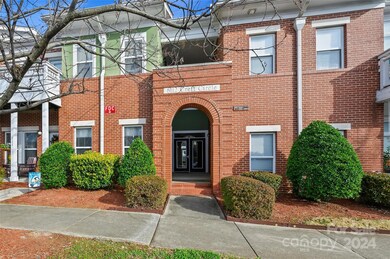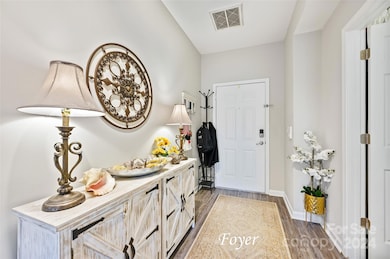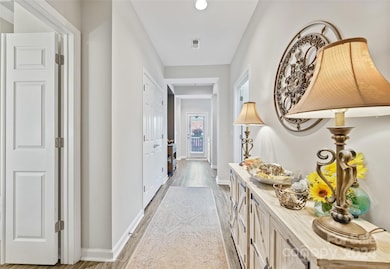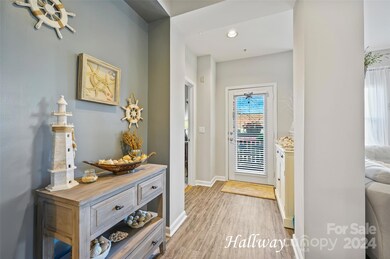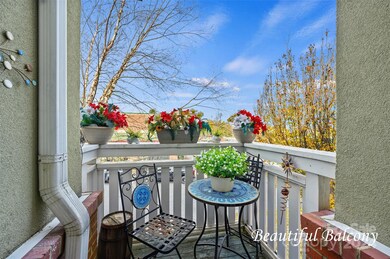6112 Creft Cir Unit 212 Indian Trail, NC 28079
Estimated payment $2,585/month
Highlights
- Clubhouse
- Pond
- Tennis Courts
- Poplin Elementary School Rated A
- Charleston Architecture
- Elevator
About This Home
Don’t miss this charming condo in the wonderful Village of Lake Park! This unit has three bedrooms and 2 ½ bathrooms and is located on the second floor, in a quiet location within the building. The elevator is close by and so are the stairs. A bright & open unit with new LVP flooring. The living room is open to the kitchen & dining rm. The kitchen has white cabinets, new Quartz countertops, faucet & SS sink! The appliances are also SS and don’t miss the breakfast bar! The balcony is a lovely spot to sit and enjoy the sun. The primary bedroom is a good size. The primary bathroom has a separate tub and shower, New LVP flooring, new Quartz countertop and two sinks! The secondary bedrooms are a good size and sunny. Hall bathroom has updated sink, countertop, lighting & LVP flooring. This unit has a scarce, one car garage included in the sale. The garage is conveyed by license. Lake Park has many amenities that are open for condo owners use! HOA includes water and sewer!
Listing Agent
ProStead Realty Brokerage Email: wendyrichards3@gmail.com License #266513

Property Details
Home Type
- Condominium
Est. Annual Taxes
- $1,951
Year Built
- Built in 2002
HOA Fees
Parking
- 1 Car Detached Garage
- Parking Lot
Home Design
- Charleston Architecture
- Slab Foundation
- Four Sided Brick Exterior Elevation
Interior Spaces
- 1,471 Sq Ft Home
- 2-Story Property
- Insulated Windows
- Vinyl Flooring
Kitchen
- Electric Range
- Microwave
- Plumbed For Ice Maker
- Dishwasher
- Disposal
Bedrooms and Bathrooms
- 3 Main Level Bedrooms
Laundry
- Laundry closet
- Electric Dryer Hookup
Home Security
Outdoor Features
- Pond
- Balcony
Schools
- Poplin Elementary School
- Porter Ridge Middle School
- Porter Ridge High School
Utilities
- Central Heating and Cooling System
- Vented Exhaust Fan
- Electric Water Heater
Listing and Financial Details
- Assessor Parcel Number 07-063-252-L05
Community Details
Overview
- Cusick Mgmt Co Association, Phone Number (704) 544-7779
- Included In $574.00 Association, Phone Number (704) 544-7779
- Mid-Rise Condominium
- Lake Park Condos
- Lake Park Subdivision
- Mandatory home owners association
Amenities
- Picnic Area
- Clubhouse
- Elevator
Recreation
- Tennis Courts
- Sport Court
- Indoor Game Court
- Recreation Facilities
- Community Playground
- Trails
Security
- Fire Sprinkler System
Map
Home Values in the Area
Average Home Value in this Area
Tax History
| Year | Tax Paid | Tax Assessment Tax Assessment Total Assessment is a certain percentage of the fair market value that is determined by local assessors to be the total taxable value of land and additions on the property. | Land | Improvement |
|---|---|---|---|---|
| 2024 | $1,951 | $221,400 | $0 | $221,400 |
| 2023 | $1,848 | $221,400 | $0 | $221,400 |
| 2022 | $1,399 | $221,400 | $0 | $221,400 |
| 2021 | $1,865 | $221,400 | $0 | $221,400 |
| 2020 | $1,015 | $130,200 | $0 | $130,200 |
| 2019 | $1,386 | $130,200 | $0 | $130,200 |
| 2018 | $1,015 | $130,200 | $0 | $130,200 |
| 2017 | $1,082 | $130,200 | $0 | $130,200 |
| 2016 | $1,361 | $130,200 | $0 | $130,200 |
| 2015 | $1,078 | $130,200 | $0 | $130,200 |
| 2014 | $768 | $107,580 | $0 | $107,580 |
Property History
| Date | Event | Price | Change | Sq Ft Price |
|---|---|---|---|---|
| 12/20/2024 12/20/24 | For Sale | $330,000 | -- | $224 / Sq Ft |
Deed History
| Date | Type | Sale Price | Title Company |
|---|---|---|---|
| Warranty Deed | $180,000 | None Available | |
| Trustee Deed | $140,000 | None Available | |
| Trustee Deed | $140,000 | None Available | |
| Warranty Deed | -- | None Available | |
| Interfamily Deed Transfer | -- | None Available | |
| Warranty Deed | $144,000 | -- |
Mortgage History
| Date | Status | Loan Amount | Loan Type |
|---|---|---|---|
| Closed | $200,000 | New Conventional | |
| Closed | $154,254 | New Conventional | |
| Previous Owner | $136,800 | Purchase Money Mortgage |
Source: Canopy MLS (Canopy Realtor® Association)
MLS Number: 4208403
APN: 07-063-252-L05
- 3812 York Alley
- 6141 Creft Cir
- 3913 Sages Ave
- 6728 Mimosa St
- 426 Kenwood View
- 401 Portrait Way
- 7505 Conifer Cir
- 6420 Conifer Cir
- 4107 Balsam St
- 3701 Arthur St
- 4705 Granite Ct
- 1029 Paddington Dr
- 0 Secrest Short Cut Rd
- 3908 Brittany Ct
- 4405 Ashton Ct
- 3002 Paddington Dr
- 3606 White Swan Ct
- 3507 Southern Ginger Dr
- 4002 Shadow Pines Cir
- 1022 Doughton Ln

