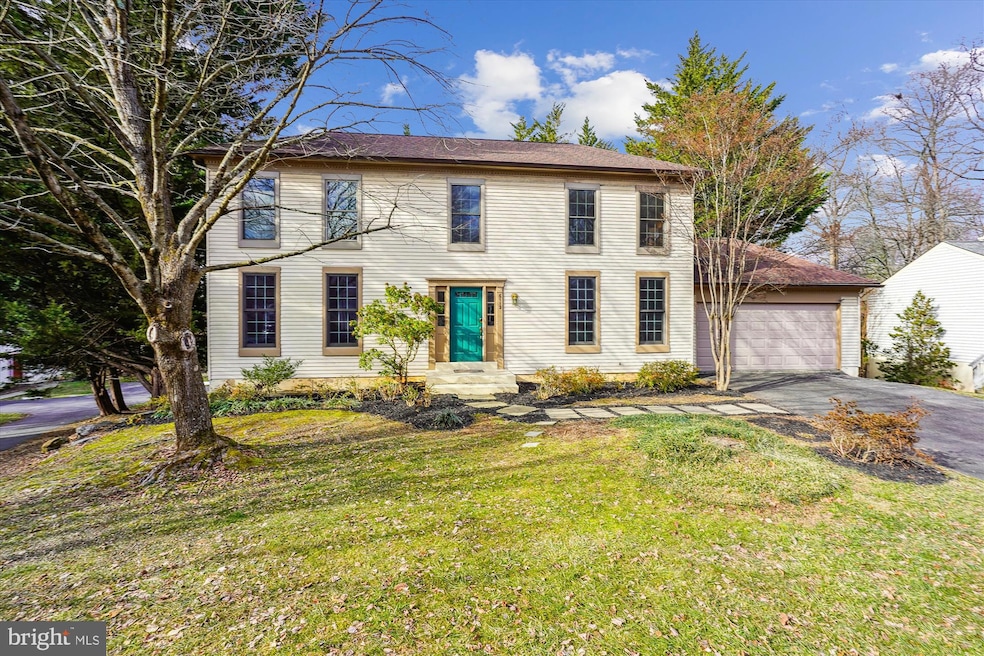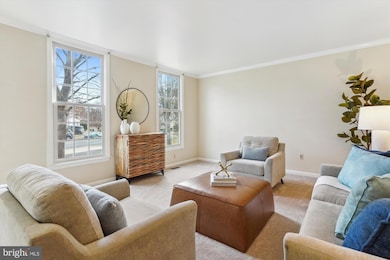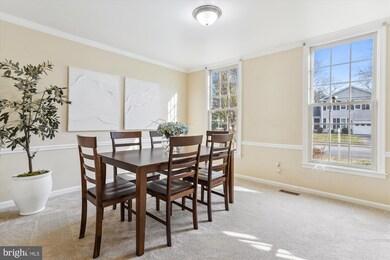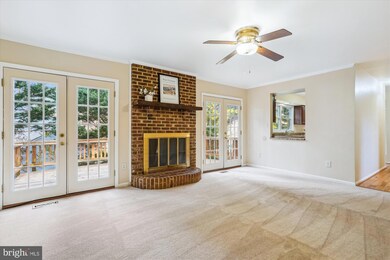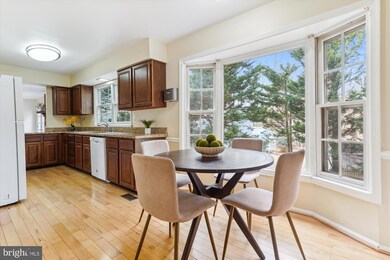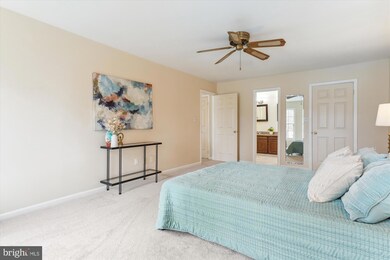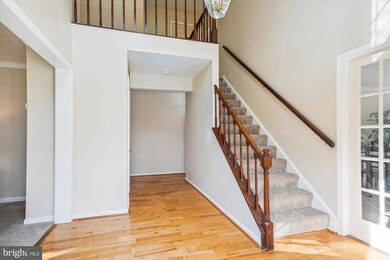
6112 Dory Landing Ct Burke, VA 22015
Burke Centre NeighborhoodHighlights
- Colonial Architecture
- Recreation Room
- Wood Flooring
- Fairview Elementary School Rated A-
- Traditional Floor Plan
- Community Pool
About This Home
As of March 2025Welcome to this charming 4-bedroom, 2.5-bath single-family home located in the highly sought-after community of Burke Centre. Situated just minutes from the VRE and Fairfax County Parkway, this 3,095 SF home offers both convenience and tranquility and one of the largest models in Burke Centre. Encompassing three finished levels and a two-car garage. The main level features an inviting living room, a formal dining room, an eat-in kitchen, and a cozy family room with a wood-burning fireplace. French doors from the family room open onto a spacious deck, perfect for outdoor relaxation and entertaining.
Upstairs, the primary suite is a private retreat, complete with a walk-in closet and an en suite bath featuring dual sinks, a tub/shower, and a linen closet for added storage. Three additional generously-sized bedrooms, a full bath, and linen closet complete the upper level.
Descend to the lower level, where you'll find a large recreation room with a walkout to the backyard, offering plenty of space for family gatherings and fun. The lower level also features a storage room and a bonus room that could easily serve as a 5th bedroom (NTC), office, or workout room—versatile enough to meet your needs. The expansive backyard provides ample space for outdoor games and enjoyment, making it an ideal spot for entertaining or unwinding. This home offers both comfort and functionality in a prime location, making it the perfect place to call home. New carpet has just been installed. The community offers something for everyone with pools, tennis and pickleball courts, volleyball and basketball courts, tot lots, trails, ponds and a lake. Conveniently located close to many restaurants and shopping. No rent back needed!
Updates: Deck Support Posts (January 2025), Bonus Room in Basement (January 2025), Roof and Gutters (2017), HVAC (2017), Hot Water Heater (2016), Windows within the past 10 years with the exception of the bay window in the Kitchen, Deck Boards (5 years ago).
Home Details
Home Type
- Single Family
Est. Annual Taxes
- $9,351
Year Built
- Built in 1980
Lot Details
- 8,977 Sq Ft Lot
- Property is zoned 372
HOA Fees
- $87 Monthly HOA Fees
Parking
- 2 Car Direct Access Garage
- Front Facing Garage
- Garage Door Opener
Home Design
- Colonial Architecture
- Permanent Foundation
- Vinyl Siding
Interior Spaces
- 2,352 Sq Ft Home
- Property has 3 Levels
- Traditional Floor Plan
- Chair Railings
- Crown Molding
- Ceiling Fan
- Skylights
- Recessed Lighting
- Fireplace With Glass Doors
- Fireplace Mantel
- Brick Fireplace
- Family Room Off Kitchen
- Living Room
- Formal Dining Room
- Den
- Recreation Room
- Attic Fan
Kitchen
- Breakfast Room
- Eat-In Kitchen
- Electric Oven or Range
- Ice Maker
- Dishwasher
- Disposal
Flooring
- Wood
- Carpet
Bedrooms and Bathrooms
- 4 Bedrooms
- En-Suite Primary Bedroom
- En-Suite Bathroom
- Walk-In Closet
- Bathtub with Shower
Laundry
- Laundry Room
- Laundry on main level
Schools
- Fairview Elementary School
- Robinson Secondary Middle School
- Robinson Secondary High School
Utilities
- Central Air
- Heat Pump System
- Programmable Thermostat
- Electric Water Heater
Listing and Financial Details
- Tax Lot 10
- Assessor Parcel Number 0774 11 0010
Community Details
Overview
- Burke Centre Conservancy HOA
- Burke Centre Subdivision, Mount Vernon Floorplan
Recreation
- Community Pool
Map
Home Values in the Area
Average Home Value in this Area
Property History
| Date | Event | Price | Change | Sq Ft Price |
|---|---|---|---|---|
| 03/25/2025 03/25/25 | Sold | $900,000 | +5.9% | $383 / Sq Ft |
| 03/03/2025 03/03/25 | Pending | -- | -- | -- |
| 02/28/2025 02/28/25 | For Sale | $850,000 | -- | $361 / Sq Ft |
Tax History
| Year | Tax Paid | Tax Assessment Tax Assessment Total Assessment is a certain percentage of the fair market value that is determined by local assessors to be the total taxable value of land and additions on the property. | Land | Improvement |
|---|---|---|---|---|
| 2024 | $9,351 | $807,150 | $309,000 | $498,150 |
| 2023 | $9,211 | $816,210 | $309,000 | $507,210 |
| 2022 | $8,653 | $756,690 | $309,000 | $447,690 |
| 2021 | $7,922 | $675,050 | $254,000 | $421,050 |
| 2020 | $7,616 | $643,540 | $249,000 | $394,540 |
| 2019 | $7,256 | $613,070 | $244,000 | $369,070 |
| 2018 | $6,967 | $605,830 | $244,000 | $361,830 |
| 2017 | $6,702 | $577,250 | $219,000 | $358,250 |
| 2016 | $7,019 | $605,840 | $219,000 | $386,840 |
| 2015 | $6,761 | $605,840 | $219,000 | $386,840 |
| 2014 | $6,485 | $582,420 | $214,000 | $368,420 |
Mortgage History
| Date | Status | Loan Amount | Loan Type |
|---|---|---|---|
| Open | $720,000 | New Conventional | |
| Previous Owner | $400,000 | New Conventional | |
| Previous Owner | $297,500 | New Conventional |
Deed History
| Date | Type | Sale Price | Title Company |
|---|---|---|---|
| Deed | $900,000 | First American Title | |
| Deed | $581,000 | -- |
Similar Homes in Burke, VA
Source: Bright MLS
MLS Number: VAFX2223434
APN: 0774-11-0010
- 6119 Dory Landing Ct
- 6055 Burnside Landing Dr
- 6132 Poburn Landing Ct
- 6115 Martins Landing Ct
- 10435 Todman Landing Ct
- 6127 Pond Spice Ln
- 6001 Powells Landing Rd
- 6165 Pohick Station Dr
- 6156 Pohick Station Dr
- 10608 Winslow Dr
- 5940 Burnside Landing Dr
- 6102 Winslow Ct
- 10204 Faire Commons Ct
- 6218 Belleair Rd
- 10310 Bridgetown Place Unit 56
- 5739 Waters Edge Landing Ct
- 5919 Freds Oak Rd
- 10005 Beacon Pond Ln
- 5902 Cove Landing Rd Unit 302
- 10350 Luria Commons Ct Unit 1A
