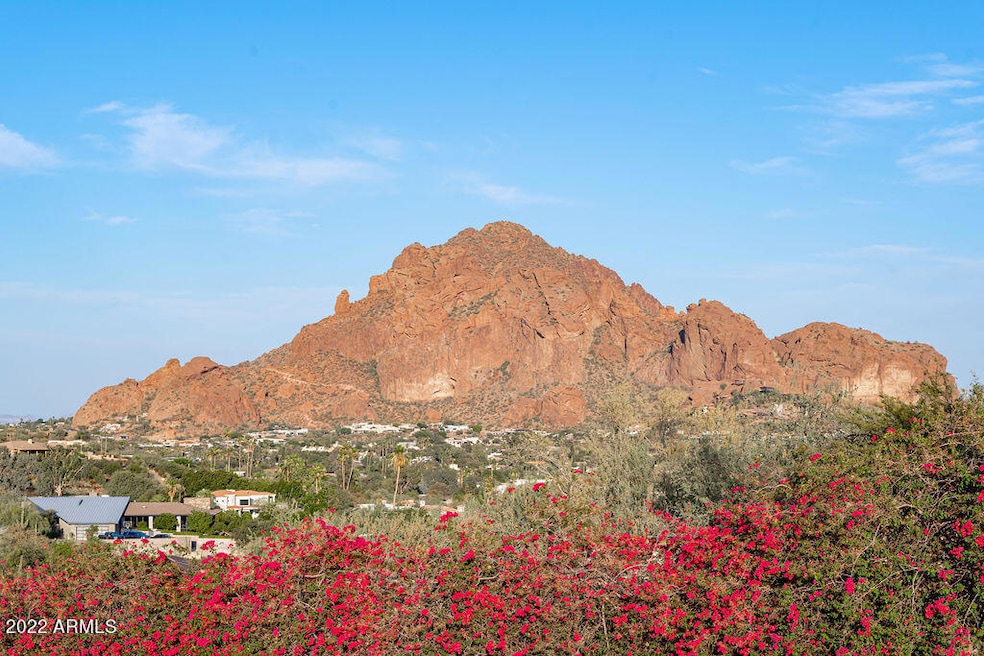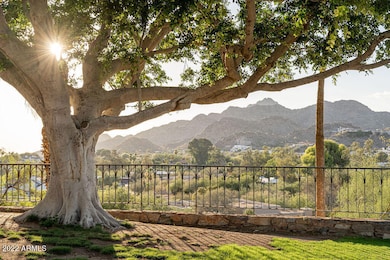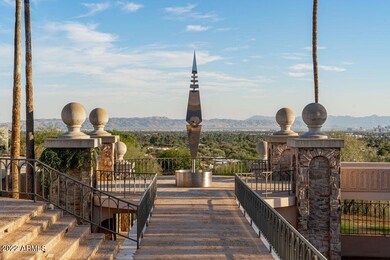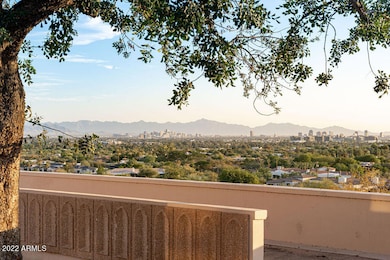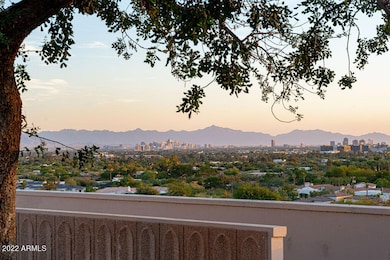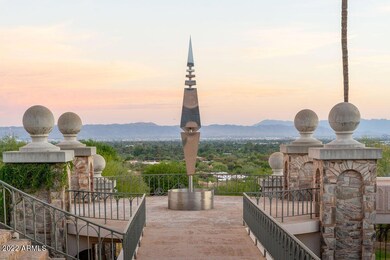6112 N Paradise View Dr Paradise Valley, AZ 85253
Paradise Valley NeighborhoodEstimated payment $101,543/month
Highlights
- Guest House
- Heated Lap Pool
- Gated Parking
- Phoenix Coding Academy Rated A
- RV Gated
- City Lights View
About This Home
Welcome to 6112 North Paradise View Drive in beautiful Paradise Valley, Arizona. On almost 6 acres, this grand estate features breath-taking 360-degree views which include Camelback Mountain and the iconic Praying Monk, the Phoenix Mountain Preserve, and South Mountain. Originally built in 1967 for Penzoil heir, Walter McCune, the mansion came to be known as the McCune Mansion. Sparing no expense, the opulent structure was designed to feature native Arizona stonework on the exterior. Inside, imported marble and tile as well as a stunning amethyst stone fireplace are examples of the bespoke details featured in the original construction.
Features include both a guard house and a gate house; an Olympic sized swimming pool, his and hers locker rooms; what was a movie theater and a ballro There are 12 bedrooms and 12 baths, a separate 2,900 square foot guest house, and a multi-million dollar retaining wall. In total there are 52,000 square feet of livable square footage (to be verified by buyer).
The mansion sits on a 3.77-acre lot and there are two adjoining parcels of raw land bringing the total lot size to 5.97 acres. This is an investment opportunity of a lifetime to renovate the existing structure or develop the acreage. There is no better location in Paradise Valley with easy proximity to downtown Phoenix and all its offerings from the arts and museums, to sporting events, restaurants, and the ASU downtown campus. Just 15 minutes to Sky Harbor international airport, commuting is a breeze.
Home Details
Home Type
- Single Family
Est. Annual Taxes
- $145,986
Year Built
- Built in 1967
Lot Details
- 5.9 Acre Lot
- Desert faces the front and back of the property
- Wrought Iron Fence
- Block Wall Fence
- Front and Back Yard Sprinklers
- Private Yard
- Grass Covered Lot
HOA Fees
- $75 Monthly HOA Fees
Parking
- 6 Open Parking Spaces
- 14 Car Garage
- Garage ceiling height seven feet or more
- Tandem Parking
- Gated Parking
- RV Gated
Property Views
- City Lights
- Mountain
Home Design
- Contemporary Architecture
- Santa Barbara Architecture
- Fixer Upper
- Foam Roof
- Stone Exterior Construction
Interior Spaces
- 52,000 Sq Ft Home
- 3-Story Property
- Elevator
- Ceiling height of 9 feet or more
- 3 Fireplaces
- Security System Owned
- Washer and Dryer Hookup
- Finished Basement
Kitchen
- Eat-In Kitchen
- Kitchen Island
Flooring
- Wood
- Carpet
- Stone
Bedrooms and Bathrooms
- 14 Bedrooms
- Primary Bedroom on Main
- Primary Bathroom is a Full Bathroom
- 23 Bathrooms
- Dual Vanity Sinks in Primary Bathroom
- Hydromassage or Jetted Bathtub
- Bathtub With Separate Shower Stall
Pool
- Heated Lap Pool
- Heated Spa
- Diving Board
Outdoor Features
- Balcony
- Playground
Additional Homes
- Guest House
Schools
- Creighton Elementary School
- Camelback High School
Utilities
- Cooling Available
- Heating Available
- High Speed Internet
- Cable TV Available
Listing and Financial Details
- Tax Lot 1
- Assessor Parcel Number 164-04-061
Community Details
Overview
- Association fees include (see remarks)
- Colby Management Association, Phone Number (623) 977-3860
- Built by Custom
- Paradise Mansion Estates Subdivision
Recreation
- Handball Court
- Community Playground
Map
Home Values in the Area
Average Home Value in this Area
Tax History
| Year | Tax Paid | Tax Assessment Tax Assessment Total Assessment is a certain percentage of the fair market value that is determined by local assessors to be the total taxable value of land and additions on the property. | Land | Improvement |
|---|---|---|---|---|
| 2025 | $137,611 | $1,248,707 | -- | -- |
| 2024 | $136,690 | $1,189,245 | -- | -- |
| 2023 | $136,690 | $1,201,670 | $220,310 | $981,360 |
| 2022 | $131,374 | $1,078,680 | $175,760 | $902,920 |
| 2021 | $145,986 | $1,101,530 | $212,980 | $888,550 |
| 2020 | $150,083 | $1,126,090 | $243,170 | $882,920 |
| 2019 | $149,979 | $1,049,580 | $205,530 | $844,050 |
| 2018 | $150,985 | $1,024,870 | $202,560 | $822,310 |
| 2017 | $145,156 | $1,101,590 | $162,880 | $938,710 |
| 2016 | $139,632 | $928,756 | $128,756 | $800,000 |
| 2015 | $139,179 | $1,084,600 | $142,590 | $942,010 |
Property History
| Date | Event | Price | Change | Sq Ft Price |
|---|---|---|---|---|
| 01/30/2024 01/30/24 | Pending | -- | -- | -- |
| 08/09/2022 08/09/22 | For Sale | $16,000,000 | -- | $308 / Sq Ft |
Deed History
| Date | Type | Sale Price | Title Company |
|---|---|---|---|
| Special Warranty Deed | -- | None Available |
Mortgage History
| Date | Status | Loan Amount | Loan Type |
|---|---|---|---|
| Closed | $0 | New Conventional | |
| Open | $200,000 | Unknown | |
| Closed | $200,000 | Unknown |
Source: Arizona Regional Multiple Listing Service (ARMLS)
MLS Number: 6447239
APN: 164-04-061
- 6112 N Paradise View Dr Unit 1
- 3827 E Marlette Ave
- 6216 N 38th Place
- 3977 E Paradise View Dr
- 6040 N 41st St Unit 69
- 3815 E Berridge Ln
- 6001 N 37th Place
- 4035 E McDonald Dr
- 3965 E Sierra Vista Dr
- 3933 E Rancho Dr
- 3980 E Sierra Vista Dr
- 3955 E Sierra Vista Dr
- 4201 E Claremont Ave
- 3921 E San Miguel Ave
- 3627 E Bethany Home Rd
- 6218 N Palo Cristi Rd Unit 10
- 5815 N Palo Cristi Rd
- 4010 E Montebello Ave
- 6554 N 40th Place
- 6602 N 40th St
