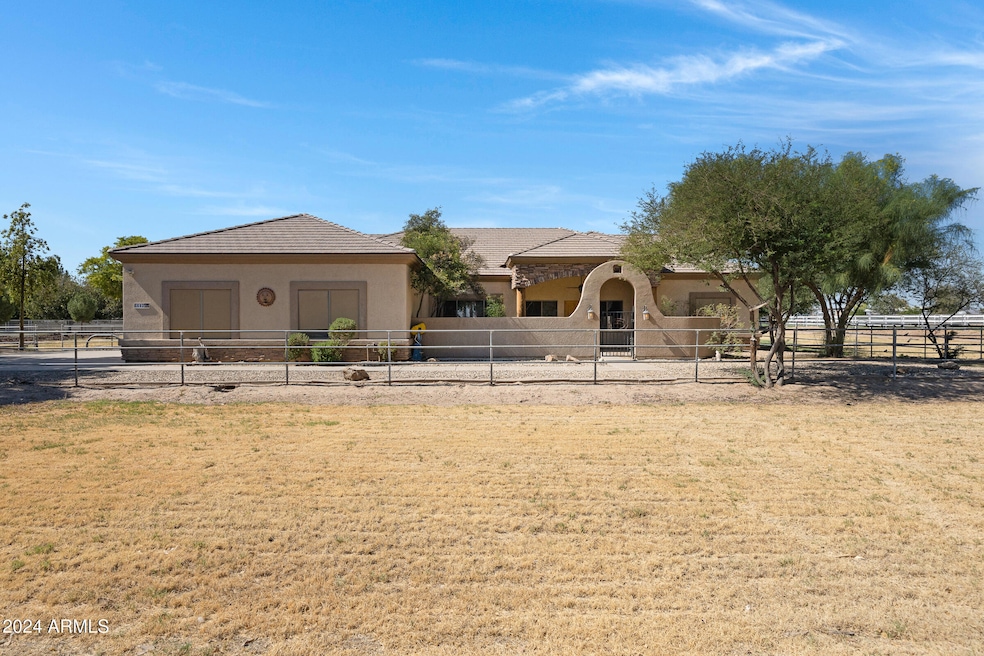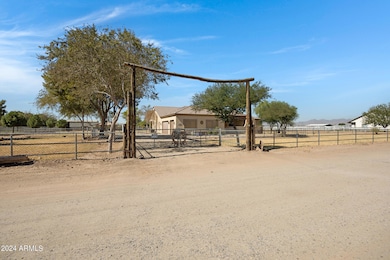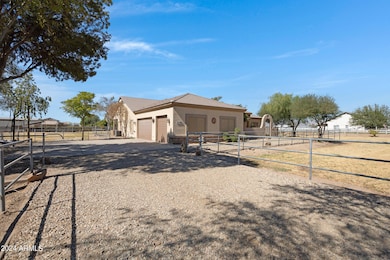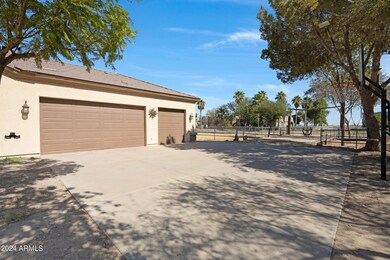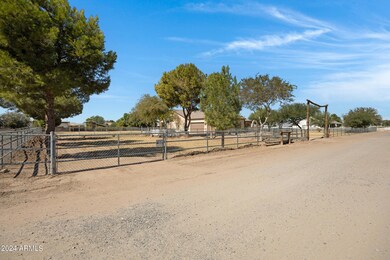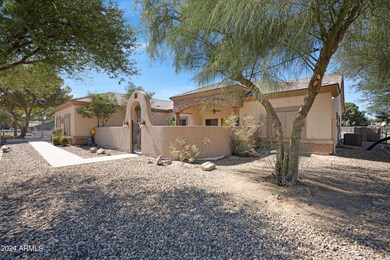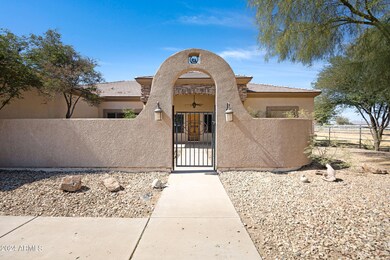
6112 S 195th Dr Buckeye, AZ 85326
Highlights
- Horse Stalls
- 1.89 Acre Lot
- No HOA
- Private Pool
- Hydromassage or Jetted Bathtub
- Double Pane Windows
About This Home
As of April 2025This stunning custom home is nestled on just under 2 acres of land. Horse property with 4 stalls and No HOA! Over $40K in upgrades. New HVAC, New interior paint, new carpet in living room and dining room. New flooring in bedrooms. All new smoke detectors. New pool equipment and plumbing. Underground irrigation. Completely fenced with 3 and 4 rail pipes, several gates for easy access. Immaculate home, open concept. 3-car garage includes hanging rack for plenty of extra storage, additional parking space for vehicles. A spacious kitchen with custom Knotty Alder cabinets and a bar area. 10ft. ceilings, open dining area, custom wooden blinds on the windows, Vega poles, ceiling fans in every room, Spacious En suite features a jetted tub, step in shower, separate toilet and walk in closet Spectacular Estrella and White Tank Mountain views.
Home Details
Home Type
- Single Family
Est. Annual Taxes
- $4,294
Year Built
- Built in 2004
Lot Details
- 1.89 Acre Lot
- Desert faces the front and back of the property
- Chain Link Fence
- Front and Back Yard Sprinklers
Parking
- 4 Open Parking Spaces
- 3 Car Garage
Home Design
- Wood Frame Construction
- Tile Roof
- Stucco
Interior Spaces
- 2,670 Sq Ft Home
- 1-Story Property
- Ceiling Fan
- Double Pane Windows
- Washer and Dryer Hookup
Kitchen
- Breakfast Bar
- Built-In Microwave
- Laminate Countertops
Flooring
- Carpet
- Laminate
- Tile
Bedrooms and Bathrooms
- 4 Bedrooms
- Primary Bathroom is a Full Bathroom
- 2 Bathrooms
- Dual Vanity Sinks in Primary Bathroom
- Hydromassage or Jetted Bathtub
- Bathtub With Separate Shower Stall
Pool
- Private Pool
- Diving Board
Schools
- Liberty Elementary School
- Buckeye Union High Middle School
- Buckeye Union High School
Horse Facilities and Amenities
- Horses Allowed On Property
- Horse Stalls
Utilities
- Cooling Available
- Heating Available
- Shared Well
- Septic Tank
- High Speed Internet
- Cable TV Available
Community Details
- No Home Owners Association
- Association fees include no fees
Listing and Financial Details
- Assessor Parcel Number 502-55-004-R
Map
Home Values in the Area
Average Home Value in this Area
Property History
| Date | Event | Price | Change | Sq Ft Price |
|---|---|---|---|---|
| 04/15/2025 04/15/25 | Sold | $845,000 | 0.0% | $316 / Sq Ft |
| 02/13/2025 02/13/25 | Pending | -- | -- | -- |
| 10/16/2024 10/16/24 | For Sale | $845,000 | +20.7% | $316 / Sq Ft |
| 08/16/2021 08/16/21 | Sold | $699,900 | 0.0% | $262 / Sq Ft |
| 06/25/2021 06/25/21 | For Sale | $699,900 | -- | $262 / Sq Ft |
Tax History
| Year | Tax Paid | Tax Assessment Tax Assessment Total Assessment is a certain percentage of the fair market value that is determined by local assessors to be the total taxable value of land and additions on the property. | Land | Improvement |
|---|---|---|---|---|
| 2025 | $3,898 | $29,341 | -- | -- |
| 2024 | $4,294 | $27,944 | -- | -- |
| 2023 | $4,294 | $51,400 | $10,280 | $41,120 |
| 2022 | $3,979 | $37,830 | $7,560 | $30,270 |
| 2021 | $3,585 | $35,310 | $7,060 | $28,250 |
| 2020 | $3,427 | $33,310 | $6,660 | $26,650 |
| 2019 | $3,332 | $30,270 | $6,050 | $24,220 |
| 2018 | $2,892 | $30,120 | $6,020 | $24,100 |
| 2017 | $2,815 | $27,570 | $5,510 | $22,060 |
| 2016 | $2,662 | $24,980 | $4,990 | $19,990 |
| 2015 | $2,670 | $26,880 | $5,370 | $21,510 |
Mortgage History
| Date | Status | Loan Amount | Loan Type |
|---|---|---|---|
| Open | $633,750 | New Conventional | |
| Previous Owner | $400,000 | New Conventional | |
| Previous Owner | $100,000 | Credit Line Revolving | |
| Previous Owner | $100,000 | New Conventional | |
| Previous Owner | $207,300 | Purchase Money Mortgage | |
| Previous Owner | $215,000 | Construction | |
| Previous Owner | $150,000 | Construction |
Deed History
| Date | Type | Sale Price | Title Company |
|---|---|---|---|
| Warranty Deed | $845,000 | Navi Title Agency | |
| Warranty Deed | $699,900 | Fidelity Natl Ttl Agcy Inc | |
| Interfamily Deed Transfer | -- | Priority Title & Escrow | |
| Interfamily Deed Transfer | -- | None Available | |
| Warranty Deed | $328,000 | Capital Title Agency Inc | |
| Warranty Deed | -- | Chicago Title Insurance Co | |
| Warranty Deed | -- | Security Title Agency | |
| Warranty Deed | -- | Security Title Agency | |
| Quit Claim Deed | -- | Century Title Agency Inc | |
| Quit Claim Deed | -- | Century Title Agency Inc |
Similar Homes in Buckeye, AZ
Source: Arizona Regional Multiple Listing Service (ARMLS)
MLS Number: 6772015
APN: 502-55-004R
- 6205 S 195th Dr
- 0 W Mc 85 Unit 6849469
- 00 S 205 Ave
- 19031 W Mc 85 Hwy
- 4102 S 186th Ave
- 20042 W Dunlap Rd
- 4122 S 185th Ln
- 18637 W Fulton St
- 18318 W Pueblo Ave
- 19816 W Miami St
- 18221 W Pueblo Ave
- 3667 S 185th Dr
- 18590 W Vogel Ave
- 2817 S 195th Ln
- 18648 W Lupine Ave
- 18556 W Vogel Ave
- 18611 W Lupine Ave
- 18407 W Fulton St
- 3519 S 185th Dr
- 18362 W Illini St
